50 Potter Ct, Media, PA 19063
Local realty services provided by:ERA OakCrest Realty, Inc.
Upcoming open houses
- Sun, Oct 2602:00 pm - 04:00 pm
Listed by:liliana satell
Office:redfin corporation
MLS#:PADE2102402
Source:BRIGHTMLS
Price summary
- Price:$439,000
- Price per sq. ft.:$304.86
About this home
Move-in-ready end-unit townhome in the Rose Tree Media School District, combining style, comfort, and rare privacy. Nestled on a quiet court surrounded by mature trees and visiting deer, foxes, and songbirds, this home feels serene yet sits just minutes from shopping, dining, and downtown Media. The living room designed by a professional designer features clean architectural wall paneling, a wood-burning fireplace, and a custom slat wall defining the entry and staircase. Neutral tones, layered textures, and new wide-plank luxury vinyl floors create a warm, refined atmosphere. Sliding doors open to a private deck and fenced yard, perfect for relaxing or entertaining. The fully renovated kitchen includes quartz countertops, brass fixtures, and GE and Fisher & Paykel appliances. A built-in mudroom bench, designer powder room, and a versatile home office complete the first floor. Upstairs, the primary suite offers a walk-in closet and updated bathroom with a walk-in shower, alongside a second bedroom, full hall bath, and convenient upper-level laundry. Everything runs on electric systems—no gas, low maintenance, and efficient utilities. The unfinished basement provides ample storage or potential expansion. Includes one assigned parking spot plus plenty of guest parking. HOA covers exterior maintenance, lawn care, and snow removal. Located just three minutes from local restaurants and grocery stores, with easy access to West Chester (15 min), PHL Airport (20 min), and Center City Philadelphia (30 min). Mortgage savings may be available for buyers of this listing.
Contact an agent
Home facts
- Year built:1985
- Listing ID #:PADE2102402
- Added:3 day(s) ago
- Updated:October 23, 2025 at 11:47 PM
Rooms and interior
- Bedrooms:2
- Total bathrooms:3
- Full bathrooms:2
- Half bathrooms:1
- Living area:1,440 sq. ft.
Heating and cooling
- Cooling:Central A/C
- Heating:Electric, Forced Air
Structure and exterior
- Roof:Shingle
- Year built:1985
- Building area:1,440 sq. ft.
Utilities
- Water:Public
- Sewer:Public Sewer
Finances and disclosures
- Price:$439,000
- Price per sq. ft.:$304.86
- Tax amount:$4,963 (2024)
New listings near 50 Potter Ct
- New
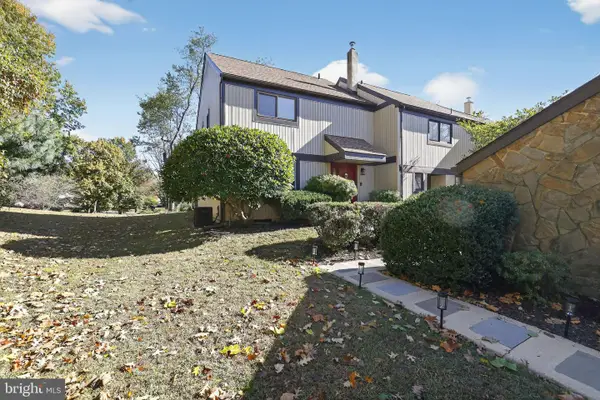 $445,000Active3 beds 3 baths1,488 sq. ft.
$445,000Active3 beds 3 baths1,488 sq. ft.20 Abel Pl, MEDIA, PA 19063
MLS# PADE2102674Listed by: COLDWELL BANKER REALTY - New
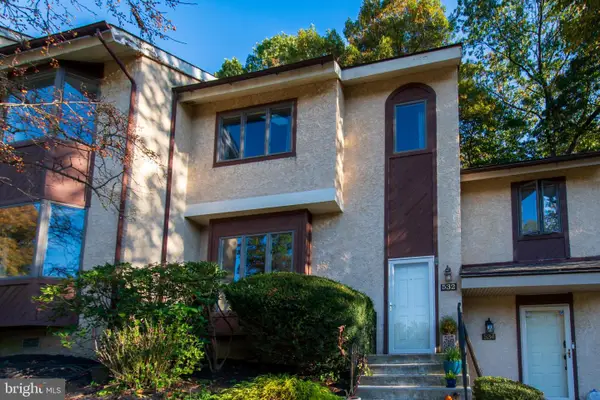 $395,000Active3 beds 3 baths1,968 sq. ft.
$395,000Active3 beds 3 baths1,968 sq. ft.532 Williamson Cir, MEDIA, PA 19063
MLS# PADE2102654Listed by: RE/MAX TOWN & COUNTRY - Coming SoonOpen Sat, 1:30 to 3pm
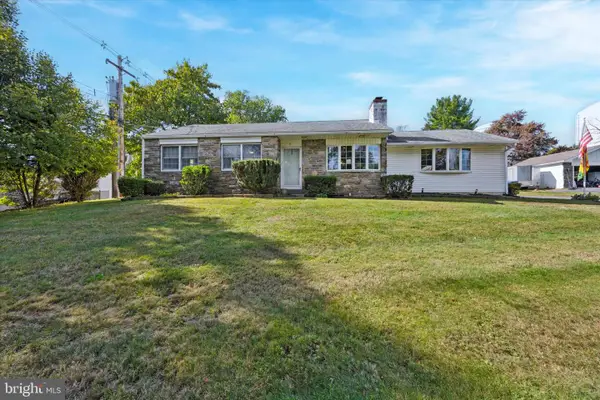 $550,000Coming Soon3 beds 2 baths
$550,000Coming Soon3 beds 2 baths5 Blackhorse Ln, MEDIA, PA 19063
MLS# PADE2102518Listed by: KELLER WILLIAMS REAL ESTATE - MEDIA - Open Sat, 2 to 4pmNew
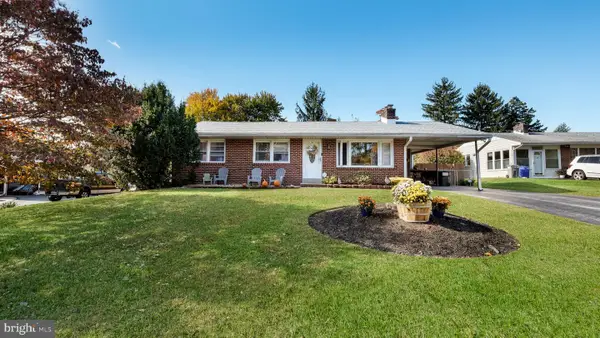 $700,000Active4 beds 3 baths1,492 sq. ft.
$700,000Active4 beds 3 baths1,492 sq. ft.93 Patricia Pl, MEDIA, PA 19063
MLS# PADE2102432Listed by: COLDWELL BANKER REALTY - Coming Soon
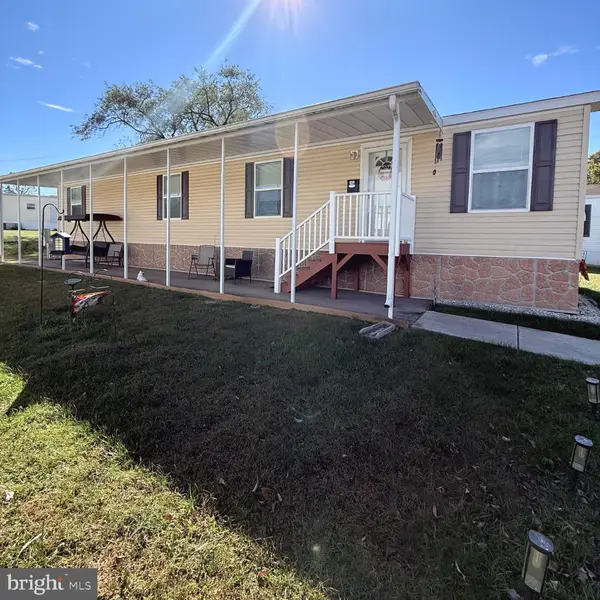 $110,000Coming Soon2 beds 1 baths
$110,000Coming Soon2 beds 1 baths182 Fifth Ave, MEDIA, PA 19063
MLS# PADE2102464Listed by: LONG & FOSTER REAL ESTATE, INC. - Open Sun, 2 to 4pmNew
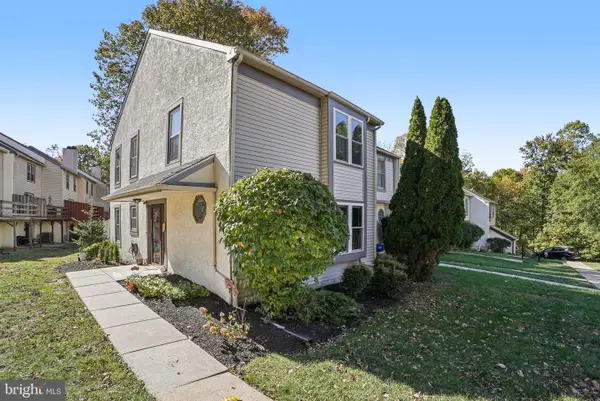 $439,000Active2 beds 3 baths1,440 sq. ft.
$439,000Active2 beds 3 baths1,440 sq. ft.50 Potter Ct, MEDIA, PA 19063
MLS# PADE2102402Listed by: REDFIN CORPORATION - Coming SoonOpen Sat, 11am to 1pm
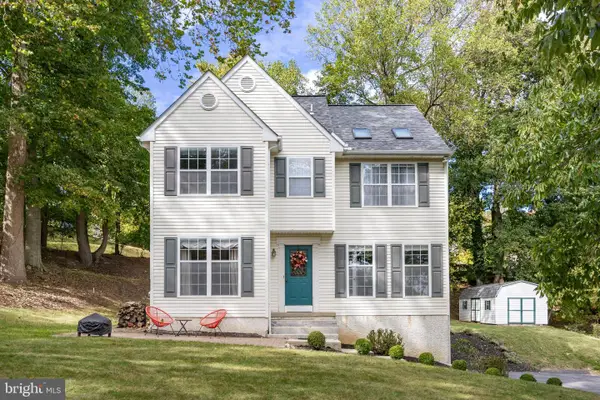 $575,000Coming Soon3 beds 3 baths
$575,000Coming Soon3 beds 3 baths509 Beatty Rd, MEDIA, PA 19063
MLS# PADE2102414Listed by: EXP REALTY, LLC - New
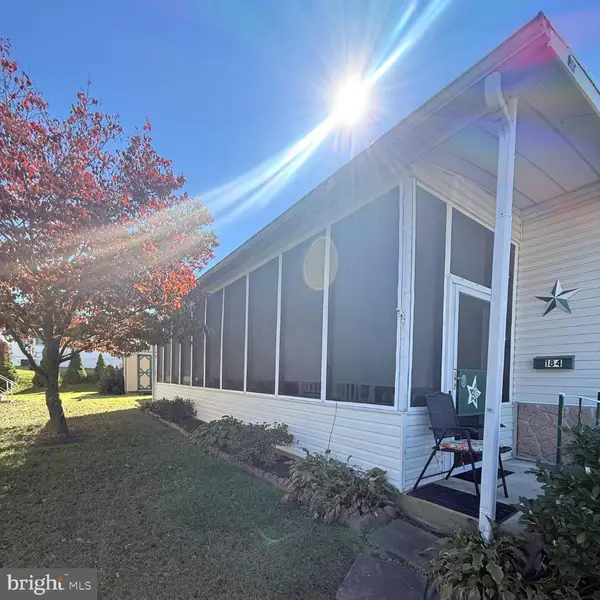 $130,000Active2 beds 1 baths896 sq. ft.
$130,000Active2 beds 1 baths896 sq. ft.184 Fifth Ave, MEDIA, PA 19063
MLS# PADE2102332Listed by: LONG & FOSTER REAL ESTATE, INC. 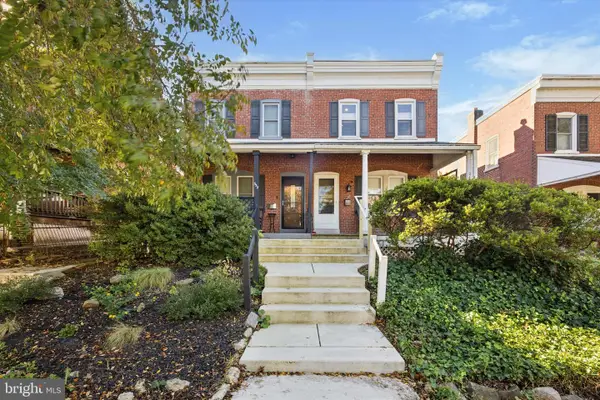 $528,000Pending3 beds 2 baths1,328 sq. ft.
$528,000Pending3 beds 2 baths1,328 sq. ft.334 W Second St, MEDIA, PA 19063
MLS# PADE2102030Listed by: LONG & FOSTER REAL ESTATE, INC.- Open Sat, 12 to 2pmNew
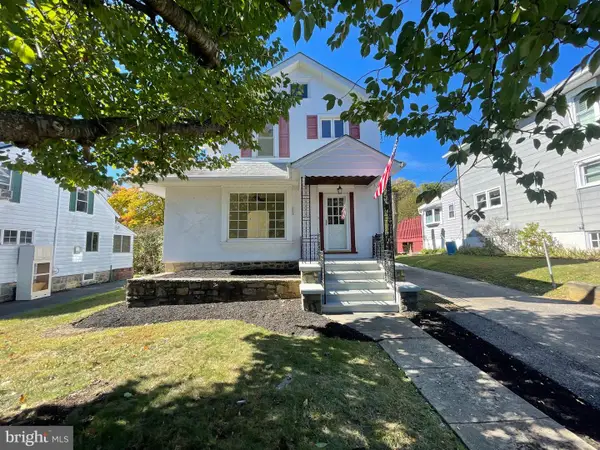 $499,900Active3 beds 1 baths1,500 sq. ft.
$499,900Active3 beds 1 baths1,500 sq. ft.208 S Pennell Rd, MEDIA, PA 19063
MLS# PADE2102302Listed by: PRIME REALTY PARTNERS
