11201 Garnes Rd, MERCERSBURG, PA 17236
Local realty services provided by:ERA Martin Associates
11201 Garnes Rd,MERCERSBURG, PA 17236
$372,900
- 3 Beds
- 1 Baths
- 1,344 sq. ft.
- Single family
- Active
Listed by:heather ann shertzer
Office:keller williams realty
MLS#:PAFL2029464
Source:BRIGHTMLS
Price summary
- Price:$372,900
- Price per sq. ft.:$277.46
About this home
Discover the charm of this beautifully renovated ranch-style home nestled in the serene community of Mercersburg. This home has been well maintained and was recently updated in 2021. Those updates included a new metal roof, vinyl doble hung replacement windows throughout, 2 car garage, as well as a new bathroom. Step inside to find a warm and inviting interior featuring new luxury vinyl plank flooring that flows seamlessly throughout. The spacious living area is perfect for gatherings, while the combination kitchen and dining space invites culinary creativity. Enjoy your morning coffee in the cozy breakfast area, or unwind in the well-appointed bathroom with a tub shower. This home offers three comfortable bedrooms, each designed to provide a restful retreat. Ceiling fans enhance the airy feel, ensuring comfort year-round. The unfinished basement presents an opportunity for customization, whether you envision a recreation room, workshop, or additional storage. Outside, the property sits on a generous 1.05-acre lot, providing ample space for outdoor activities. Enjoy the fresh air on the deck, porch, or patio, perfect for entertaining or simply relaxing. The attached two-car garage, along with additional storage in the shed, ensures that all your belongings have a place. With essential appliances including an electric oven/range, refrigerator, and water heater, this home is ready for you to move in and make it your own. Experience the perfect blend of comfort, convenience, and potential in this delightful Mercersburg gem.
Contact an agent
Home facts
- Year built:1979
- Listing ID #:PAFL2029464
- Added:3 day(s) ago
- Updated:September 06, 2025 at 01:46 PM
Rooms and interior
- Bedrooms:3
- Total bathrooms:1
- Full bathrooms:1
- Living area:1,344 sq. ft.
Heating and cooling
- Cooling:Ceiling Fan(s), Dehumidifier, Window Unit(s)
- Heating:Baseboard - Electric, Electric
Structure and exterior
- Roof:Metal
- Year built:1979
- Building area:1,344 sq. ft.
- Lot area:1.05 Acres
Schools
- High school:JAMES BUCHANAN
- Middle school:JAMES BUCHANAN
Utilities
- Water:Private
- Sewer:Holding Tank
Finances and disclosures
- Price:$372,900
- Price per sq. ft.:$277.46
- Tax amount:$3,831 (2024)
New listings near 11201 Garnes Rd
- Coming Soon
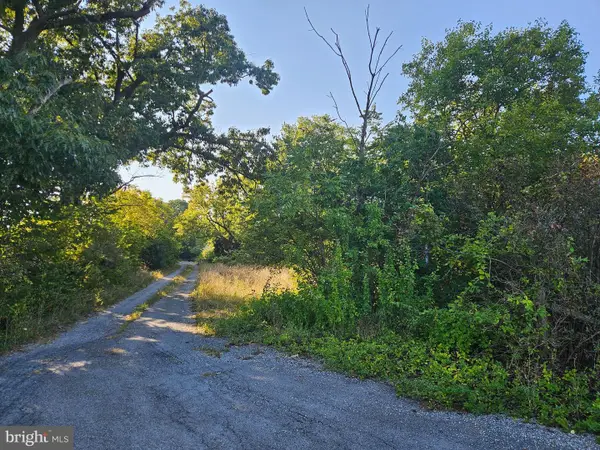 $150,000Coming Soon2 beds 1 baths
$150,000Coming Soon2 beds 1 baths1588 Fort Loudon Rd, MERCERSBURG, PA 17236
MLS# PAFL2029586Listed by: THE BERKSTRESSER REALTY GROUP - New
 $799,900Active4 beds 3 baths1,878 sq. ft.
$799,900Active4 beds 3 baths1,878 sq. ft.9640 Anderson Road, MERCERSBURG, PA 17236
MLS# PAFL2029688Listed by: REAL ESTATE INNOVATIONS - Coming Soon
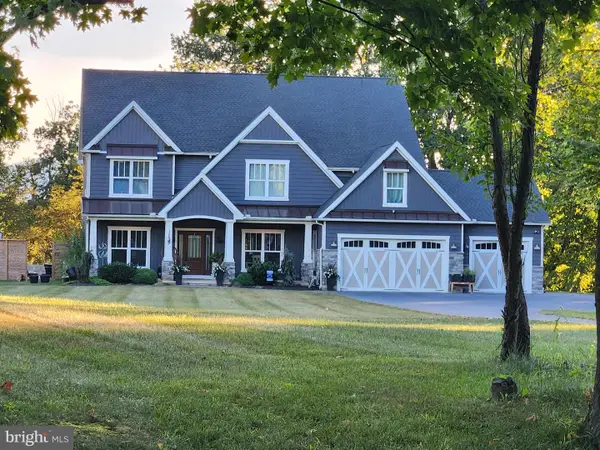 $899,900Coming Soon4 beds 4 baths
$899,900Coming Soon4 beds 4 baths9069 Apple Jack Ct, MERCERSBURG, PA 17236
MLS# PAFL2029674Listed by: RE/MAX REALTY AGENCY, INC. - New
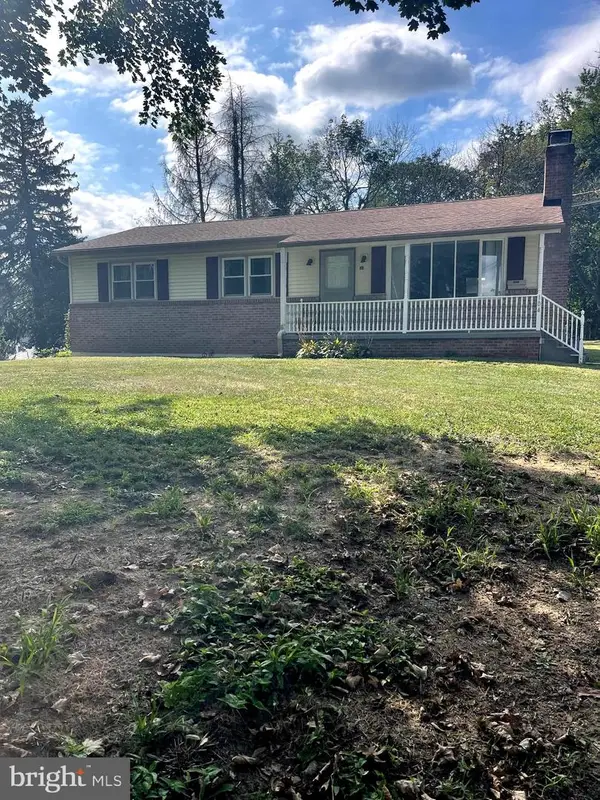 $309,900Active3 beds 2 baths
$309,900Active3 beds 2 baths104 Linden Lane, MERCERSBURG, PA 17236
MLS# PAFL2029664Listed by: EXIT PREFERRED REALTY - New
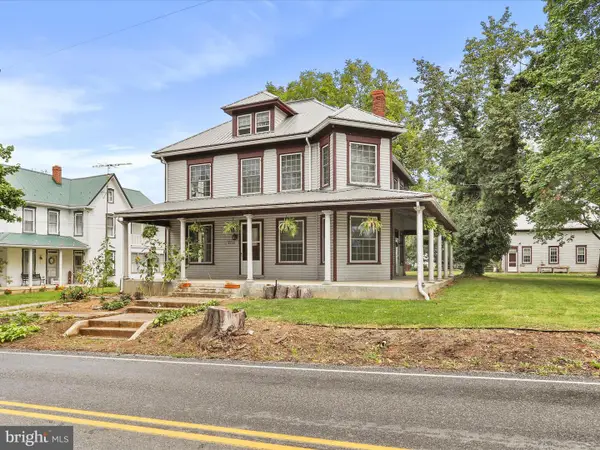 $300,000Active4 beds 2 baths2,761 sq. ft.
$300,000Active4 beds 2 baths2,761 sq. ft.4728 Lemar Rd, MERCERSBURG, PA 17236
MLS# PAFL2029608Listed by: IRON VALLEY REAL ESTATE - New
 $224,900Active4 beds 2 baths1,860 sq. ft.
$224,900Active4 beds 2 baths1,860 sq. ft.43 E E California Street, MERCERSBURG, PA 17236
MLS# PAFL2029610Listed by: ANTIETAM REALTY 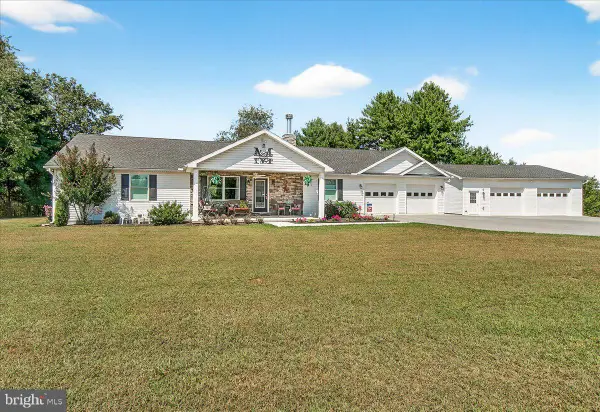 $429,500Pending2 beds 4 baths
$429,500Pending2 beds 4 baths101 Heavenly Acres Ridge Rd, MERCERSBURG, PA 17236
MLS# PAFU2001716Listed by: REAL ESTATE TEAMS, LLC- Coming Soon
 $200,000Coming Soon2 beds 2 baths
$200,000Coming Soon2 beds 2 baths119 S Fayette St, MERCERSBURG, PA 17236
MLS# PAFL2029576Listed by: IRON VALLEY REAL ESTATE OF CHAMBERSBURG - Coming Soon
 $510,000Coming Soon4 beds 3 baths
$510,000Coming Soon4 beds 3 baths14731 Shimpstown Rd, MERCERSBURG, PA 17236
MLS# PAFL2029584Listed by: COLDWELL BANKER REALTY
