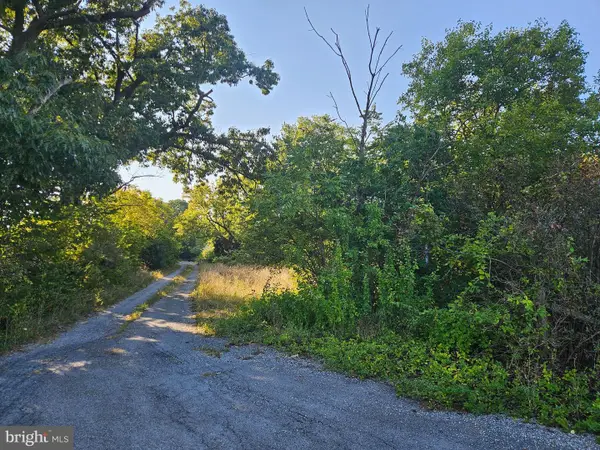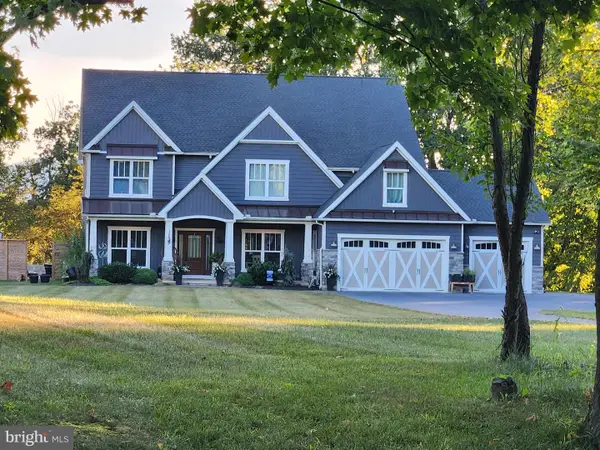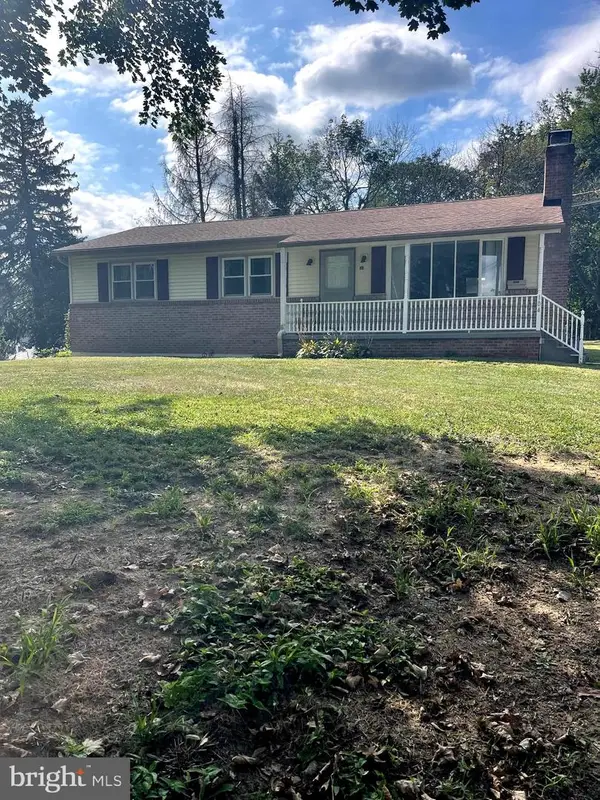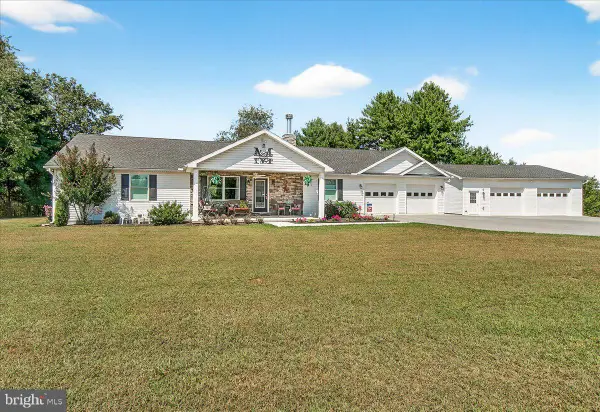4728 Lemar Rd, MERCERSBURG, PA 17236
Local realty services provided by:Mountain Realty ERA Powered
4728 Lemar Rd,MERCERSBURG, PA 17236
$300,000
- 4 Beds
- 2 Baths
- 2,761 sq. ft.
- Single family
- Active
Listed by:amy j. zechman
Office:iron valley real estate
MLS#:PAFL2029608
Source:BRIGHTMLS
Price summary
- Price:$300,000
- Price per sq. ft.:$108.66
About this home
Step into history with this charming circa-1900 Victorian home offering nearly 3,000 sq ft of timeless charm and modern updates. It’s situated on 1.79 acres across two separately deeded parcels. This unique home was built with the rare balloon framing method and blends original character with today’s conveniences. The home welcomes you with a classic wraparound front porch and features hardwood floors, pocket doors, large windows, and a cozy window seat in the living room. Original mantel surrounds, preserved from former fireplaces, add architectural charm and historic character. Unique period light fixtures,10 ft high ceilings, and thoughtful updates throughout highlight its one-of-a-kind appeal. The spacious kitchen is a true gathering place, complete with a center island featuring a newer cooktop, prep area, sink, partial butcher block countertop, a large breakfast bar and adding to its historic charm is a brick hearth alcove—originally used for a wood or coal stove—now a character-rich focal point with endless potential. A spacious room off the kitchen is partially being used as the laundry room which adds everyday functionality. Outside, a 2 story 37x47 detached carriage house with 3,478 sq ft, offers endless possibilities with its original horse stalls, hay racks, cobblestone floors, cabinetry, water, electric, and a wood stove. This a great multi-purpose structure and could also be used as a garage, workshop, or creative space—the possibilities are endless. This home also includes a historic icehouse structure that could be revitalized, offering a glimpse into the home’s past and an opportunity for creative restoration. Along the driveway, a dry-laid limestone lane wall with traditional coping stones provides a timeless and historic welcome. Other highlights include newer windows and a lifetime metal roof (both installed by the prior owner). New wiring throughout done by the current owner. Wood clad siding. The rear 1.03 acre parcel was previously used as horse pastures, adding flexibility for future use. This is a rare opportunity to own a home that balances historic elegance with modern updates—perfect for those who appreciate character, charm, craftsmanship, and unique possibilities.
Contact an agent
Home facts
- Year built:1900
- Listing ID #:PAFL2029608
- Added:8 day(s) ago
- Updated:September 07, 2025 at 04:30 AM
Rooms and interior
- Bedrooms:4
- Total bathrooms:2
- Full bathrooms:1
- Half bathrooms:1
- Living area:2,761 sq. ft.
Heating and cooling
- Cooling:Ceiling Fan(s), Central A/C
- Heating:Baseboard - Electric, Electric, Forced Air, Heat Pump - Oil BackUp, Oil, Wood, Wood Burn Stove
Structure and exterior
- Roof:Metal
- Year built:1900
- Building area:2,761 sq. ft.
- Lot area:1.79 Acres
Schools
- High school:JAMES BUCHANAN
- Middle school:JAMES BUCHANAN
Utilities
- Water:Public
- Sewer:Public Sewer
Finances and disclosures
- Price:$300,000
- Price per sq. ft.:$108.66
- Tax amount:$2,917 (2025)
New listings near 4728 Lemar Rd
- Coming Soon
 $150,000Coming Soon2 beds 1 baths
$150,000Coming Soon2 beds 1 baths1588 Fort Loudon Rd, MERCERSBURG, PA 17236
MLS# PAFL2029586Listed by: THE BERKSTRESSER REALTY GROUP - New
 $799,900Active4 beds 3 baths1,878 sq. ft.
$799,900Active4 beds 3 baths1,878 sq. ft.9640 Anderson Road, MERCERSBURG, PA 17236
MLS# PAFL2029688Listed by: REAL ESTATE INNOVATIONS - Open Sun, 1 to 3:30pmNew
 $372,900Active3 beds 1 baths1,344 sq. ft.
$372,900Active3 beds 1 baths1,344 sq. ft.11201 Garnes Rd, MERCERSBURG, PA 17236
MLS# PAFL2029464Listed by: KELLER WILLIAMS REALTY - Coming Soon
 $899,900Coming Soon4 beds 4 baths
$899,900Coming Soon4 beds 4 baths9069 Apple Jack Ct, MERCERSBURG, PA 17236
MLS# PAFL2029674Listed by: RE/MAX REALTY AGENCY, INC. - New
 $309,900Active3 beds 2 baths
$309,900Active3 beds 2 baths104 Linden Lane, MERCERSBURG, PA 17236
MLS# PAFL2029664Listed by: EXIT PREFERRED REALTY - New
 $224,900Active4 beds 2 baths1,860 sq. ft.
$224,900Active4 beds 2 baths1,860 sq. ft.43 E E California Street, MERCERSBURG, PA 17236
MLS# PAFL2029610Listed by: ANTIETAM REALTY  $429,500Pending2 beds 4 baths
$429,500Pending2 beds 4 baths101 Heavenly Acres Ridge Rd, MERCERSBURG, PA 17236
MLS# PAFU2001716Listed by: REAL ESTATE TEAMS, LLC- Coming Soon
 $200,000Coming Soon2 beds 2 baths
$200,000Coming Soon2 beds 2 baths119 S Fayette St, MERCERSBURG, PA 17236
MLS# PAFL2029576Listed by: IRON VALLEY REAL ESTATE OF CHAMBERSBURG - Coming Soon
 $510,000Coming Soon4 beds 3 baths
$510,000Coming Soon4 beds 3 baths14731 Shimpstown Rd, MERCERSBURG, PA 17236
MLS# PAFL2029584Listed by: COLDWELL BANKER REALTY
