204 Stoneway Ln, Merion Station, PA 19066
Local realty services provided by:ERA Central Realty Group
204 Stoneway Ln,Merion Station, PA 19066
$499,900
- 3 Beds
- 3 Baths
- 1,600 sq. ft.
- Townhouse
- Active
Listed by: dominick fantanarosa
Office: re/max action associates
MLS#:PAMC2160430
Source:BRIGHTMLS
Price summary
- Price:$499,900
- Price per sq. ft.:$312.44
About this home
Large Price Reduction-Welcome to 204 Stoneway Lane located in the award-winning Lower Merion school district. This beautiful 1935 Tudor style home has just gone through a full renovation! Make your way in from the covered front porch with rod iron spindles and gate into the sun filled living room with French door, recessed lighting and engineered hardwoods that flow throughout home. Just off of the living room you will find a nice dinning/eat in kitchen area. First floor features a top-of-the-line modern kitchen with stainless steel GE appliances, quartzite counters, range hood, door to basement and access to the rear Trex deck. In addition, the main level offers a half bath. Upper level features a master bedroom with recessed lighting and a master bath with tiled floor and corner stall shower. In addition, you will find 2 nice sized bedrooms with recessed lighting, a full hall bath with tiled floor and a laundry area. Make your way down to the lower level where you will find the oversized one car garage, storage area with double utility sink, a private room with toilet and access to the rear patio. This home has been completely redone from top to bottom with tasteful design and functionality. Close proximity to major routes, dining, shopping, and much more. Be sure to schedule your appointment today!
Contact an agent
Home facts
- Year built:1935
- Listing ID #:PAMC2160430
- Added:99 day(s) ago
- Updated:February 11, 2026 at 02:38 PM
Rooms and interior
- Bedrooms:3
- Total bathrooms:3
- Full bathrooms:2
- Half bathrooms:1
- Living area:1,600 sq. ft.
Heating and cooling
- Cooling:Central A/C
- Heating:Forced Air, Natural Gas
Structure and exterior
- Roof:Architectural Shingle, Flat, Pitched, Shingle, Slate
- Year built:1935
- Building area:1,600 sq. ft.
- Lot area:0.04 Acres
Utilities
- Water:Public
- Sewer:Public Sewer
Finances and disclosures
- Price:$499,900
- Price per sq. ft.:$312.44
- Tax amount:$5,487 (2025)
New listings near 204 Stoneway Ln
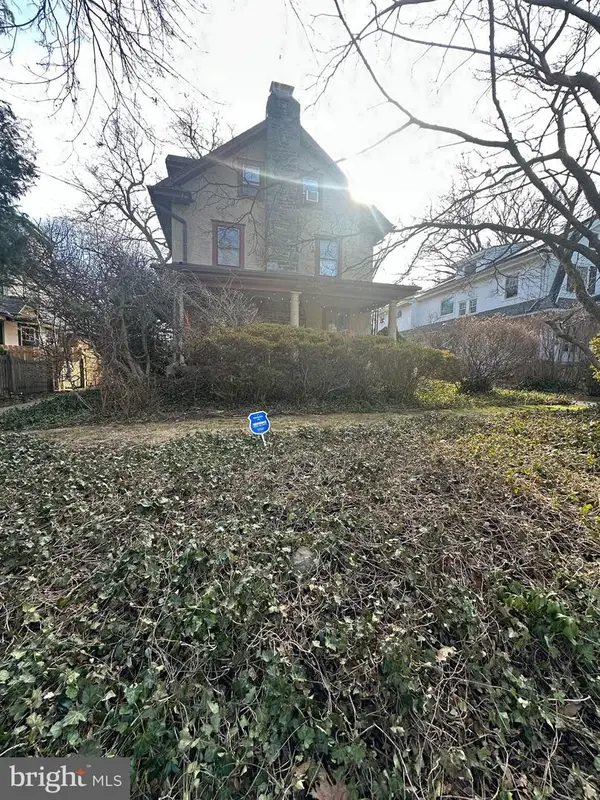 $769,000Pending6 beds 3 baths2,621 sq. ft.
$769,000Pending6 beds 3 baths2,621 sq. ft.406 Anthwyn Rd, NARBERTH, PA 19072
MLS# PAMC2165648Listed by: SELL YOUR HOME SERVICES $1,300,000Pending5 beds 5 baths3,110 sq. ft.
$1,300,000Pending5 beds 5 baths3,110 sq. ft.353 Woodley Rd, MERION STATION, PA 19066
MLS# PAMC2164306Listed by: BHHS FOX & ROACH WAYNE-DEVON $689,000Active4 beds 4 baths1,809 sq. ft.
$689,000Active4 beds 4 baths1,809 sq. ft.212 Upland Rd, MERION STATION, PA 19066
MLS# PAMC2162656Listed by: EMMANUEL REALTY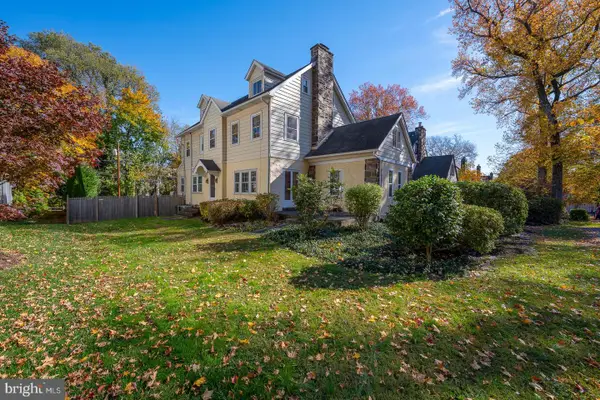 $1,050,000Pending5 beds 4 baths2,884 sq. ft.
$1,050,000Pending5 beds 4 baths2,884 sq. ft.345 Valley Rd, MERION STATION, PA 19066
MLS# PAMC2161316Listed by: KW MAIN LINE - NARBERTH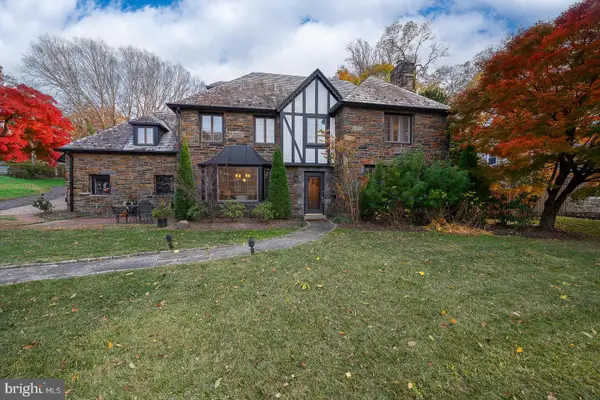 $1,350,000Pending4 beds 5 baths3,423 sq. ft.
$1,350,000Pending4 beds 5 baths3,423 sq. ft.346 Winding Way, MERION STATION, PA 19066
MLS# PAMC2161162Listed by: COMPASS PENNSYLVANIA, LLC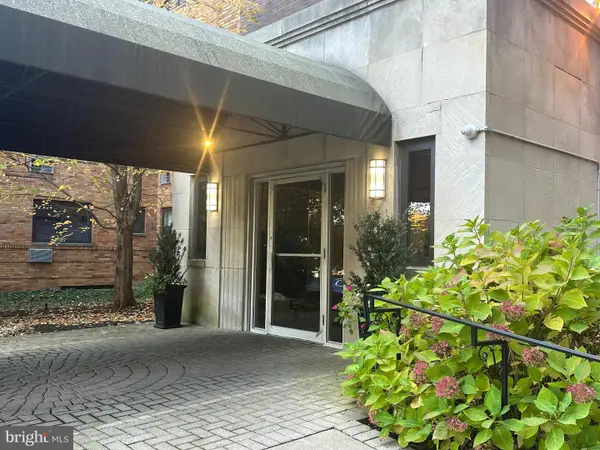 $359,999Active2 beds 2 baths1,286 sq. ft.
$359,999Active2 beds 2 baths1,286 sq. ft.40 Old Lancaster Rd #205, MERION STATION, PA 19066
MLS# PAMC2160132Listed by: RE/MAX READY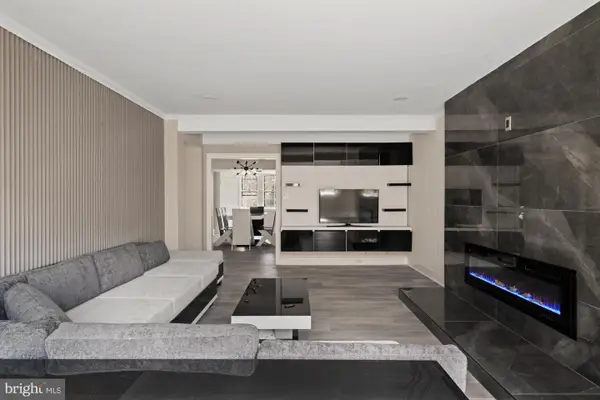 $385,000Active3 beds 2 baths1,766 sq. ft.
$385,000Active3 beds 2 baths1,766 sq. ft.415 City Ave #i-2, MERION STATION, PA 19066
MLS# PAMC2159220Listed by: RE/MAX PROPERTIES - NEWTOWN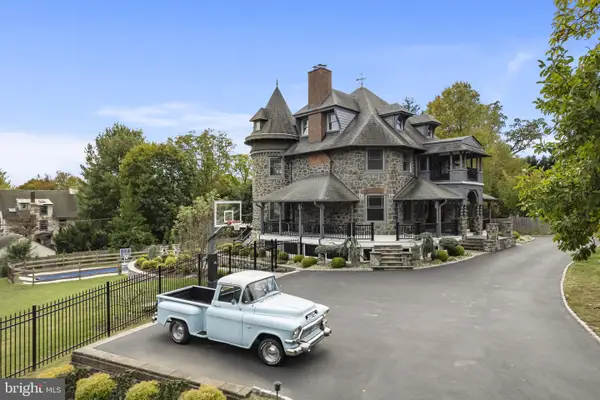 $2,196,000Active7 beds 3 baths6,694 sq. ft.
$2,196,000Active7 beds 3 baths6,694 sq. ft.662 S Highland Ave, MERION STATION, PA 19066
MLS# PAMC2152152Listed by: KELLER WILLIAMS REAL ESTATE-BLUE BELL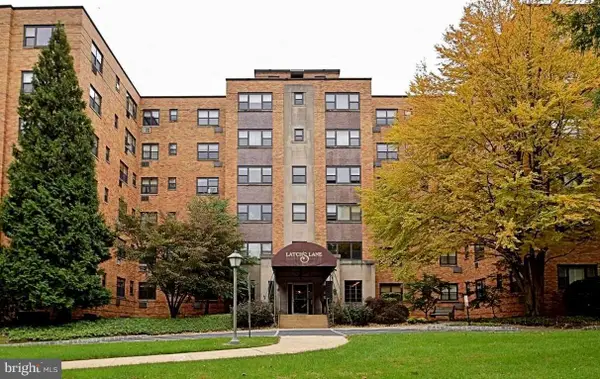 $399,000Active2 beds 2 baths1,251 sq. ft.
$399,000Active2 beds 2 baths1,251 sq. ft.40 Old Lancaster Rd #215, MERION STATION, PA 19066
MLS# PAMC2153952Listed by: BHHS FOX & ROACH-HAVERFORD

