415 City Ave #i-2, Merion Station, PA 19066
Local realty services provided by:ERA Byrne Realty
415 City Ave #i-2,Merion Station, PA 19066
$385,000
- 3 Beds
- 2 Baths
- 1,766 sq. ft.
- Condominium
- Active
Listed by: ekaterina ponti, eldar badal
Office: re/max properties - newtown
MLS#:PAMC2159220
Source:BRIGHTMLS
Price summary
- Price:$385,000
- Price per sq. ft.:$218.01
- Monthly HOA dues:$905
About this home
This is the one you have been waiting for! Welcome to this Wallace & Warner architectural treasure. This inviting, sundrenched, completely renovated second-floor condo at Yorklynne Manor is a very special find.
The Gated Entryway opens to a stunning courtyard with a fountain and gardens with benches for a bit of sunshine. This condo has a garage parking spot, which is unavailable to every condo owner.
This huge, over 1700 sq ft, three-bedroom apartment has been renovated with a Designer renovation. As you enter this condo, you are greeted by a fabulous, spacious Living Room with a fantastic fire place and stylish furniture made specifically for that beautiful condo. Following it, a formal dining room is a continuation of the designer's creation with a black and white dining set which is also included. A SUPER Modern kitchen where you will enjoy your favorite TV channel while having breakfast or cooking. Stylish doors separate a laundry room. There are also three fantastic-sized bedrooms with light grey laminate floors, and two bathrooms (master bath and hallway bath) are also completely renovated with fabulous tile and furniture.
All electrical and plumbing systems are new and are done by Codes.
Located in the Merion Elementary School section of the award-winning Lower Merion School District and just minutes to 76, this location is very convenient in downtown Philadelphia.
Visit this fabulous property today.
Contact an agent
Home facts
- Year built:1926
- Listing ID #:PAMC2159220
- Added:114 day(s) ago
- Updated:February 13, 2026 at 05:37 AM
Rooms and interior
- Bedrooms:3
- Total bathrooms:2
- Full bathrooms:2
- Living area:1,766 sq. ft.
Heating and cooling
- Cooling:Central A/C
- Heating:Electric, Forced Air
Structure and exterior
- Year built:1926
- Building area:1,766 sq. ft.
Utilities
- Water:Public
- Sewer:Public Sewer
Finances and disclosures
- Price:$385,000
- Price per sq. ft.:$218.01
- Tax amount:$4,532 (2023)
New listings near 415 City Ave #i-2
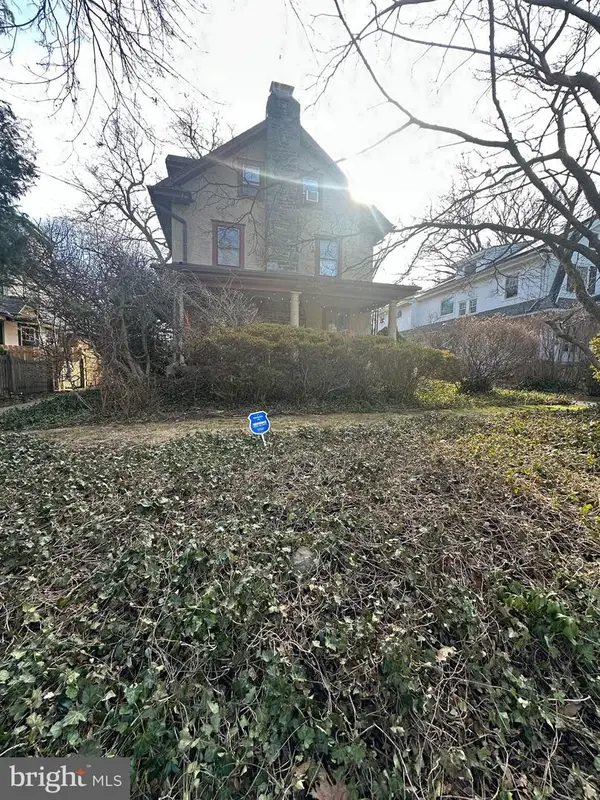 $769,000Pending6 beds 3 baths2,621 sq. ft.
$769,000Pending6 beds 3 baths2,621 sq. ft.406 Anthwyn Rd, NARBERTH, PA 19072
MLS# PAMC2165648Listed by: SELL YOUR HOME SERVICES $1,300,000Pending5 beds 5 baths3,110 sq. ft.
$1,300,000Pending5 beds 5 baths3,110 sq. ft.353 Woodley Rd, MERION STATION, PA 19066
MLS# PAMC2164306Listed by: BHHS FOX & ROACH WAYNE-DEVON $689,000Active4 beds 4 baths1,809 sq. ft.
$689,000Active4 beds 4 baths1,809 sq. ft.212 Upland Rd, MERION STATION, PA 19066
MLS# PAMC2162656Listed by: EMMANUEL REALTY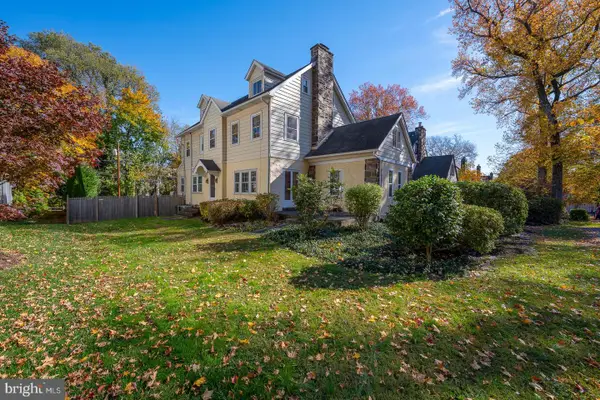 $1,050,000Pending5 beds 4 baths2,884 sq. ft.
$1,050,000Pending5 beds 4 baths2,884 sq. ft.345 Valley Rd, MERION STATION, PA 19066
MLS# PAMC2161316Listed by: KW MAIN LINE - NARBERTH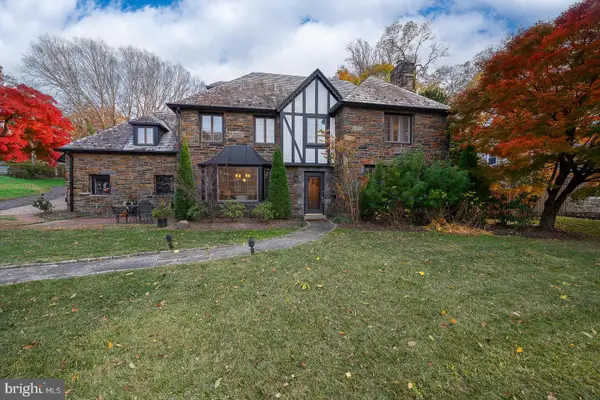 $1,350,000Pending4 beds 5 baths3,423 sq. ft.
$1,350,000Pending4 beds 5 baths3,423 sq. ft.346 Winding Way, MERION STATION, PA 19066
MLS# PAMC2161162Listed by: COMPASS PENNSYLVANIA, LLC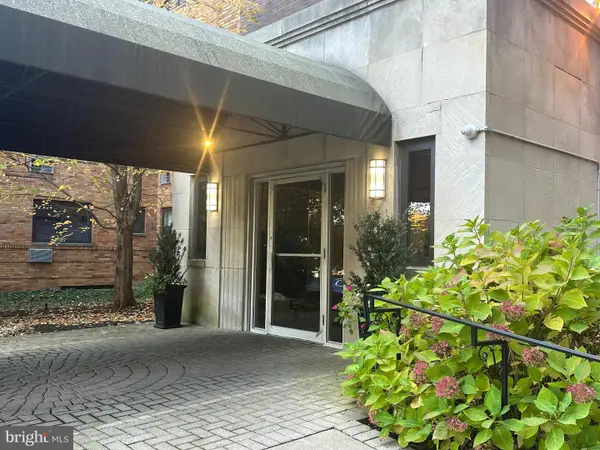 $359,999Active2 beds 2 baths1,286 sq. ft.
$359,999Active2 beds 2 baths1,286 sq. ft.40 Old Lancaster Rd #205, MERION STATION, PA 19066
MLS# PAMC2160132Listed by: RE/MAX READY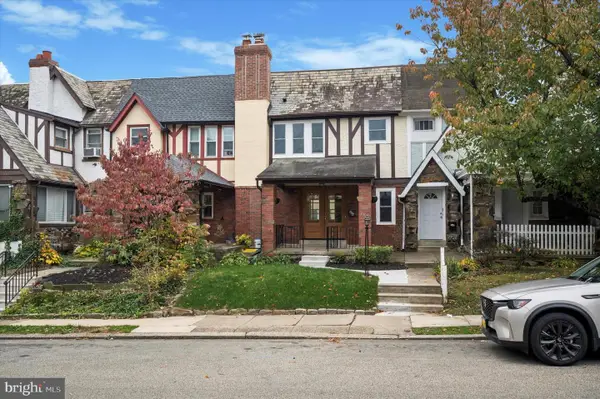 $499,900Active3 beds 3 baths1,600 sq. ft.
$499,900Active3 beds 3 baths1,600 sq. ft.204 Stoneway Ln, MERION STATION, PA 19066
MLS# PAMC2160430Listed by: RE/MAX ACTION ASSOCIATES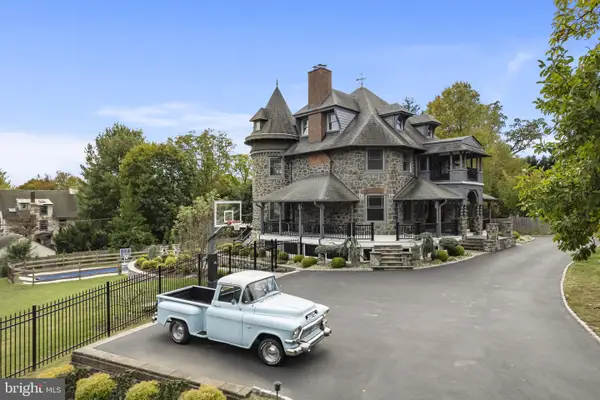 $2,196,000Active7 beds 3 baths6,694 sq. ft.
$2,196,000Active7 beds 3 baths6,694 sq. ft.662 S Highland Ave, MERION STATION, PA 19066
MLS# PAMC2152152Listed by: KELLER WILLIAMS REAL ESTATE-BLUE BELL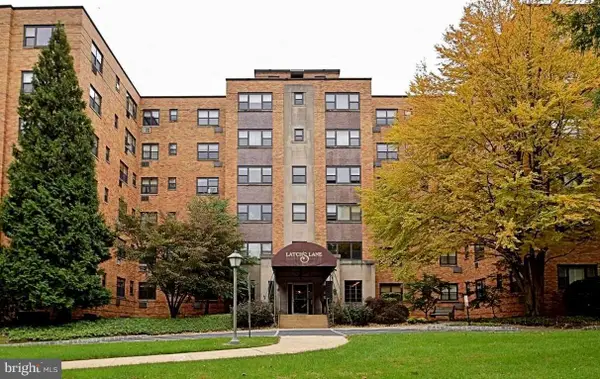 $399,000Active2 beds 2 baths1,251 sq. ft.
$399,000Active2 beds 2 baths1,251 sq. ft.40 Old Lancaster Rd #215, MERION STATION, PA 19066
MLS# PAMC2153952Listed by: BHHS FOX & ROACH-HAVERFORD

