533 E Wynnewood Rd, MERION STATION, PA 19066
Local realty services provided by:ERA Martin Associates
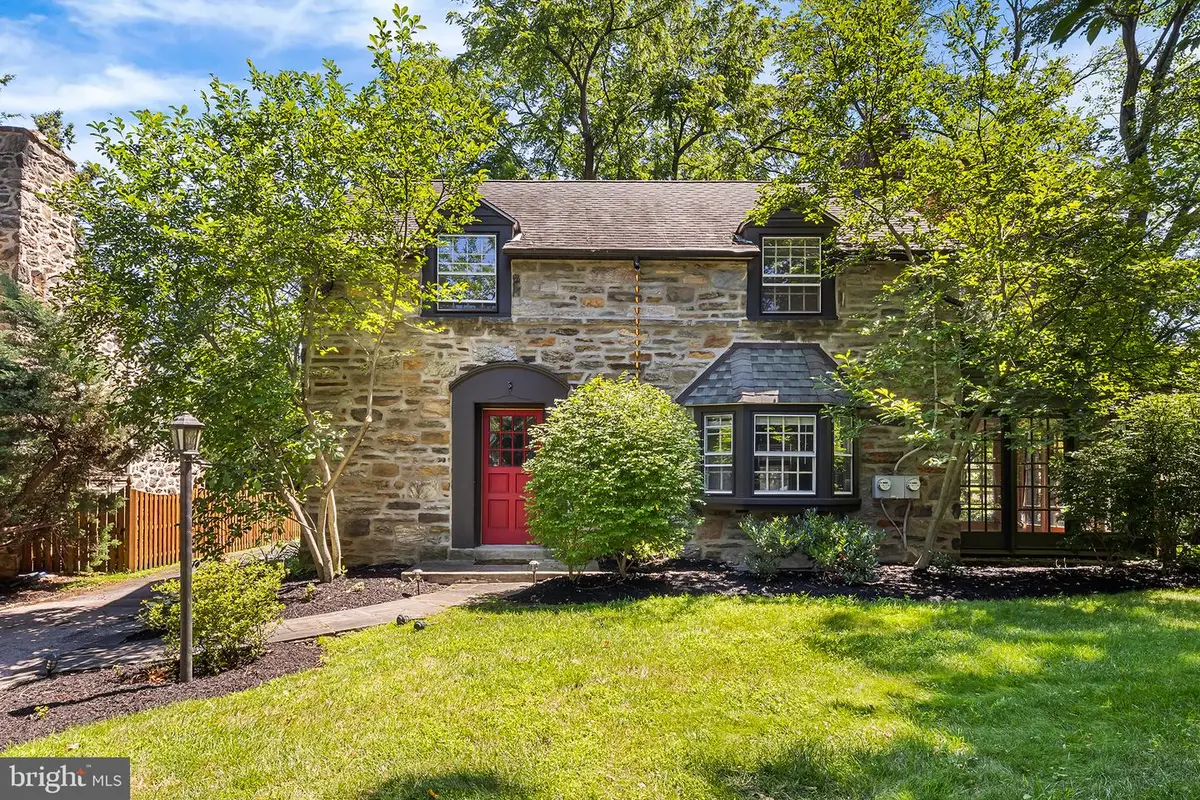
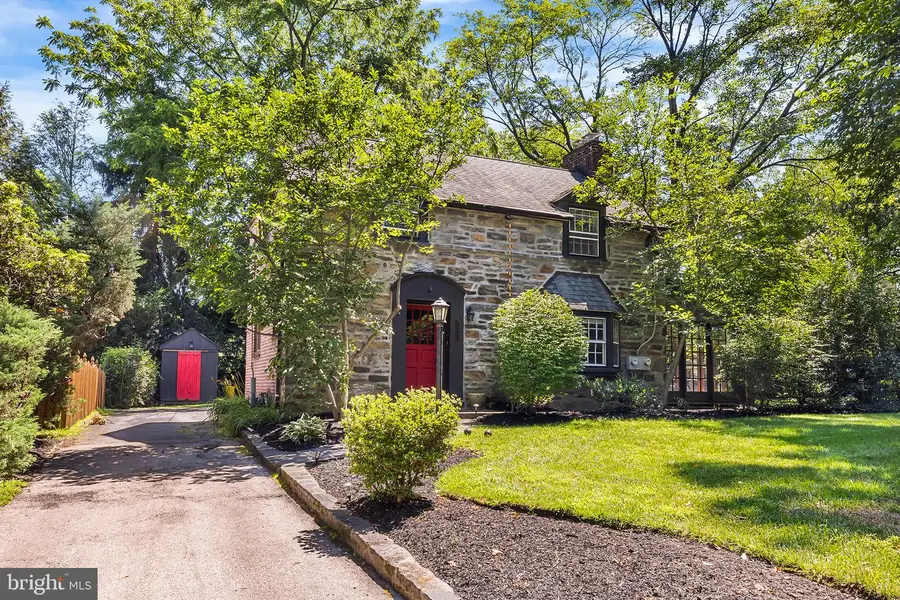

533 E Wynnewood Rd,MERION STATION, PA 19066
$635,000
- 3 Beds
- 2 Baths
- 1,564 sq. ft.
- Single family
- Pending
Listed by:laura caterson
Office:bhhs fox & roach wayne-devon
MLS#:PAMC2147352
Source:BRIGHTMLS
Price summary
- Price:$635,000
- Price per sq. ft.:$406.01
About this home
Welcome to this classic 1940 stone and brick Colonial, brimming with timeless Philadelphia charm and located in the highly desirable Merion Station neighborhood. This well-maintained 3-bedroom, 1.5-bath home offers the perfect blend of character, comfort, and convenience.
Step inside to a foyer with inlay hardwood flooring and staircase to the second floor. This room leads to a spacious living room featuring a cozy fireplace, deep window sills and wall sconce lighting. Just off the living room, a bright and airy sunroom offers the perfect spot for a home office, reading nook, or play space. The formal dining room features wall sconces, Window and a glass door that leads to a flagstone patio and lush flat fenced in yard. The kitchen offers gas cooking, eco friendly butcher block countertops, movable island for seating and preparing meals, ceiling fan and doors to rear exterior driveway, garage and another entry to basement stairs. The unfinished basement provides a laundry area, abundant storage, and utility access. Upstairs, you’ll find three generously sized bedrooms with ample closet space and a full hall bathroom. Enjoy outdoor living in the fenced rear yard, complete with a storage shed, ideal for gardening tools or extra storage. Additional highlights include a one-car garage and driveway parking.
Don’t miss this great opportunity to own a classic home with so much potential in one of the Main Line’s most sought-after locations in the award winning Lower Merion school district!
Contact an agent
Home facts
- Year built:1940
- Listing Id #:PAMC2147352
- Added:34 day(s) ago
- Updated:August 15, 2025 at 07:30 AM
Rooms and interior
- Bedrooms:3
- Total bathrooms:2
- Full bathrooms:1
- Half bathrooms:1
- Living area:1,564 sq. ft.
Heating and cooling
- Cooling:Central A/C
- Heating:Forced Air, Natural Gas
Structure and exterior
- Roof:Shingle
- Year built:1940
- Building area:1,564 sq. ft.
- Lot area:0.23 Acres
Utilities
- Water:Public
- Sewer:Public Sewer
Finances and disclosures
- Price:$635,000
- Price per sq. ft.:$406.01
- Tax amount:$9,457 (2024)
New listings near 533 E Wynnewood Rd
- New
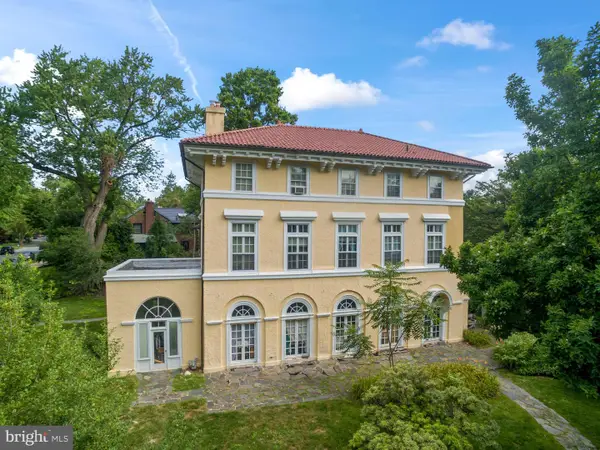 $979,999Active8 beds 6 baths4,856 sq. ft.
$979,999Active8 beds 6 baths4,856 sq. ft.511 Winding Way, MERION STATION, PA 19066
MLS# PAMC2150466Listed by: LONG & FOSTER REAL ESTATE, INC.  $1,100,000Pending5 beds 4 baths2,430 sq. ft.
$1,100,000Pending5 beds 4 baths2,430 sq. ft.434 Levering Mill Rd, MERION STATION, PA 19066
MLS# PAMC2138726Listed by: COMPASS PENNSYLVANIA, LLC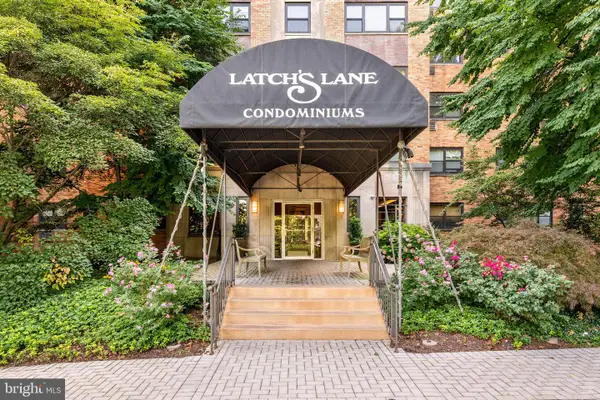 $185,000Active1 beds 1 baths453 sq. ft.
$185,000Active1 beds 1 baths453 sq. ft.40 Old Lancaster Rd #408, MERION STATION, PA 19066
MLS# PAMC2148508Listed by: BHHS FOX & ROACH-ROSEMONT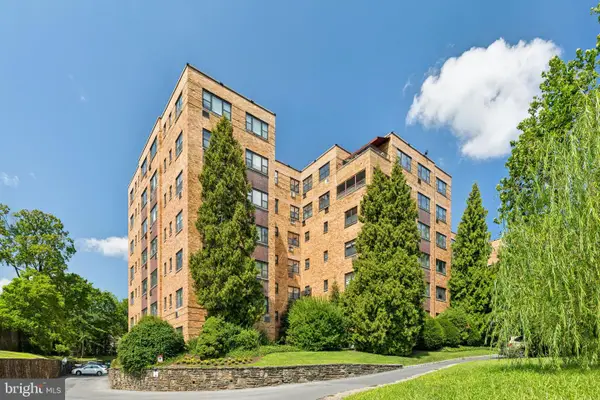 $199,000Active1 beds 1 baths669 sq. ft.
$199,000Active1 beds 1 baths669 sq. ft.40 Old Lancaster Rd #309, MERION STATION, PA 19066
MLS# PAMC2148934Listed by: KELLER WILLIAMS MAIN LINE $435,000Active2 beds 2 baths1,238 sq. ft.
$435,000Active2 beds 2 baths1,238 sq. ft.40 Old Lancaster Rd #605, MERION STATION, PA 19066
MLS# PAMC2148748Listed by: BHHS FOX & ROACH-HAVERFORD $2,900,000Active5 beds 6 baths5,646 sq. ft.
$2,900,000Active5 beds 6 baths5,646 sq. ft.508 General Lafayette Rd, MERION STATION, PA 19066
MLS# PAMC2148468Listed by: DUFFY REAL ESTATE-NARBERTH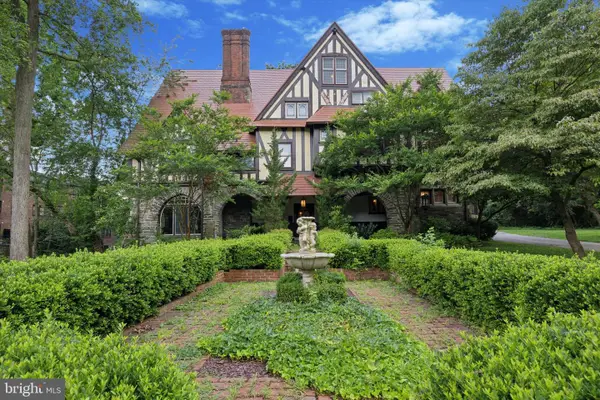 $1,400,000Pending7 beds 8 baths8,421 sq. ft.
$1,400,000Pending7 beds 8 baths8,421 sq. ft.20 Berwick Rd, MERION STATION, PA 19066
MLS# PAMC2147868Listed by: DUFFY REAL ESTATE-NARBERTH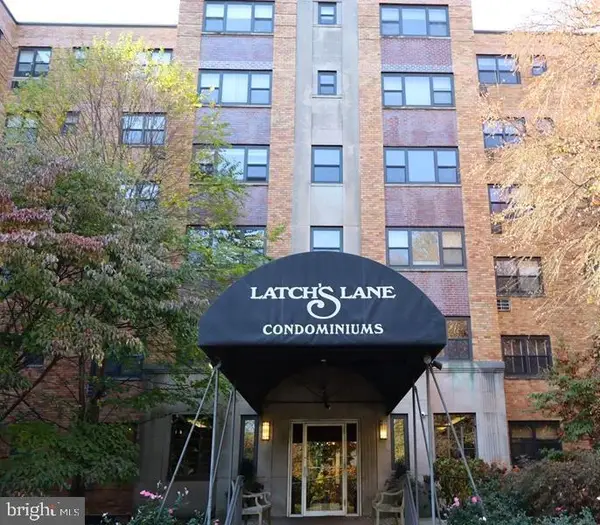 $342,000Active2 beds 2 baths1,251 sq. ft.
$342,000Active2 beds 2 baths1,251 sq. ft.40 Old Lancaster Rd #302, MERION STATION, PA 19066
MLS# PAMC2148058Listed by: ELFANT WISSAHICKON-MT AIRY $542,500Pending4 beds 2 baths1,408 sq. ft.
$542,500Pending4 beds 2 baths1,408 sq. ft.134 Rockland Rd, MERION STATION, PA 19066
MLS# PAMC2148184Listed by: HOMEZU BY SIMPLE CHOICE
