508 General Lafayette Rd, Merion Station, PA 19066
Local realty services provided by:ERA OakCrest Realty, Inc.
508 General Lafayette Rd,Merion Station, PA 19066
$2,900,000
- 5 Beds
- 6 Baths
- 5,646 sq. ft.
- Single family
- Pending
Listed by: edward j owsik jr.
Office: duffy real estate-narberth
MLS#:PAMC2148468
Source:BRIGHTMLS
Price summary
- Price:$2,900,000
- Price per sq. ft.:$513.64
About this home
Introducing 508 General Lafayette, a gorgeous new construction home rarely offered in desirable Merion Park. Set on a premium 100 ft wide lot, this home is a rare opportunity to live in one of Lower Merion's most desirable neighborhoods in a custom built home by esteemed builder Vintage Development. 508 General Lafayette blends classic Main Line Charm and finishes with a modern floor plan designed for today's living. Curb appeal abounds with natual ashler stone combined with board and batten cement board siding and custom roof eaves with ornamental gables. An inviting Portico welcomes you into the classic Center Hall entry with 9 ft ceiling and filled with natural light. A large, formal living room is next to the entry and offers crown molding, oversized baseboards and large, bright windows. The formal Dining Room is also adjacent to the entryway and will be a special place for occasions big and small and memories to be made. This wonderful gathering space has classic wainscoting, room for large gatherings and access to the Butler's pantry and walk-in kitchen pantry. Through the pantry is the stunning Kitchen/Family Room area offering the best in modern living. The deluxe kitchen is a chef's dream that includes sleek Century Carriage House cabinetry, a 9 Ft island with Quartz Countertops, 48' Thermador duel fuel range and a 42' built in Thermador Refrigerator. This opens to the warm and inviting Family Room with coffered ceilings mantle, direct vent gas fireplace and large oversized windows for great natural light. A wonderful and bright morning room completes this lovely space that is surrounded by three walls of windows and features a slider to the rear deck perfect for dining al fresco in the private and flat backyard. Off the kitchen is the spacious mudroom with more built in shelving and custom built cubbies, a convenient full bathroom with tiled shower and access to the 2 car garage. Finishing off the first floor is a large, private study great for a home office for this level. Heading upstairs to the second floor are 5 bedrooms including a grand Primary suite. This retreat space offers vaulted ceilings in the bedroom, two spacious walk-in closets with Top Shelf closet systems and a luxurious 4 piece bath with a gorgeous soaking tub, Carrera tile and a beautiful walk-in shower. Floor plan continues with two large additional bedroom suites (2 and 3) that each offer walk-in closets and full bathrooms. Bedrooms (4 and 5) are also spacious and share a charming Jack and Jill bathroom. Rounding off the second floor is the second floor laundry room tiled and with additonal storage. Extra living space continues with the finished basement that offers 9 ft ceilings and lots of fun possibilities. Beginning with the large rec room perfect for a playroom, movie theater, game area and a second finished room with an oversized window, closet and access to the full bathroom. This bonus space could work as a 6th bedroom, 2nd office, studio or great au pair suite. A third finished space on tis level could make a top of the line gym, wine room, you name it, lots of creative options here. Top notch construction and materials throughout, this home can be delivered by the end of 2025 and options remain. Incredible location in Merion Park just a short walk to General Wayne Playground, downtown Narberth and easy access to Center City, Philadelphia. Make your appointment today! **Taxes shown are not correct. With new construction, reassessment occurs after settlement to include the lot and improvements by the county. ** All renderings/floor plans are artist interpretations of the plans. They are not exact, and are subject to errors, omissions and changes. Any photos and/or video tours are of similar properties, included to illustrate builder's similar finishes/styles.**
Contact an agent
Home facts
- Year built:2025
- Listing ID #:PAMC2148468
- Added:155 day(s) ago
- Updated:December 25, 2025 at 08:30 AM
Rooms and interior
- Bedrooms:5
- Total bathrooms:6
- Full bathrooms:6
- Living area:5,646 sq. ft.
Heating and cooling
- Cooling:Central A/C
- Heating:Forced Air, Natural Gas
Structure and exterior
- Year built:2025
- Building area:5,646 sq. ft.
- Lot area:0.35 Acres
Utilities
- Water:Public
- Sewer:Public Sewer
Finances and disclosures
- Price:$2,900,000
- Price per sq. ft.:$513.64
- Tax amount:$6,308 (2024)
New listings near 508 General Lafayette Rd
 $689,000Active4 beds 4 baths1,809 sq. ft.
$689,000Active4 beds 4 baths1,809 sq. ft.212 Upland Rd, MERION STATION, PA 19066
MLS# PAMC2162656Listed by: EMMANUEL REALTY $2,350,000Active5 beds 5 baths3,647 sq. ft.
$2,350,000Active5 beds 5 baths3,647 sq. ft.275 Brookway Rd, MERION STATION, PA 19066
MLS# PAMC2161498Listed by: LONG & FOSTER REAL ESTATE, INC.- Open Sat, 1 to 3pm
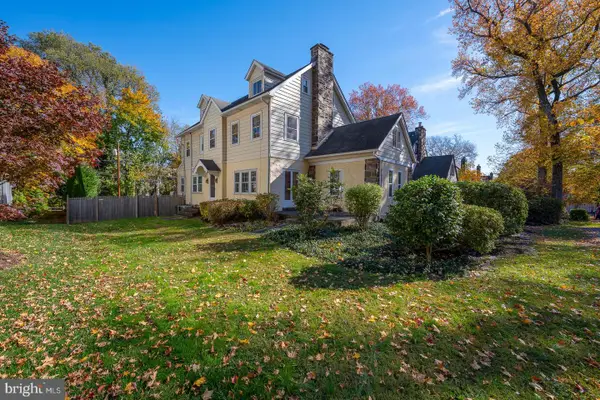 $1,100,000Active5 beds 4 baths2,884 sq. ft.
$1,100,000Active5 beds 4 baths2,884 sq. ft.345 Valley Rd, MERION STATION, PA 19066
MLS# PAMC2161316Listed by: KW MAIN LINE - NARBERTH 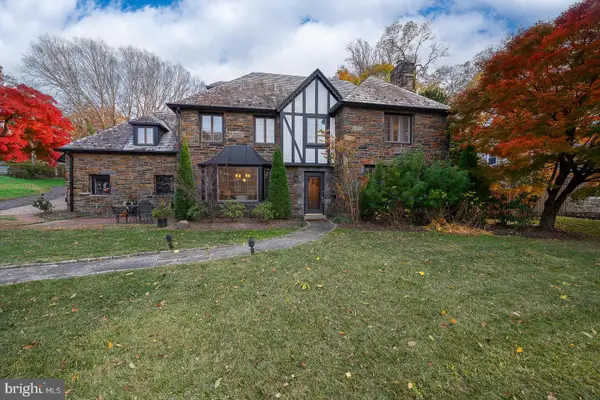 $1,350,000Pending4 beds 5 baths3,423 sq. ft.
$1,350,000Pending4 beds 5 baths3,423 sq. ft.346 Winding Way, MERION STATION, PA 19066
MLS# PAMC2161162Listed by: COMPASS PENNSYLVANIA, LLC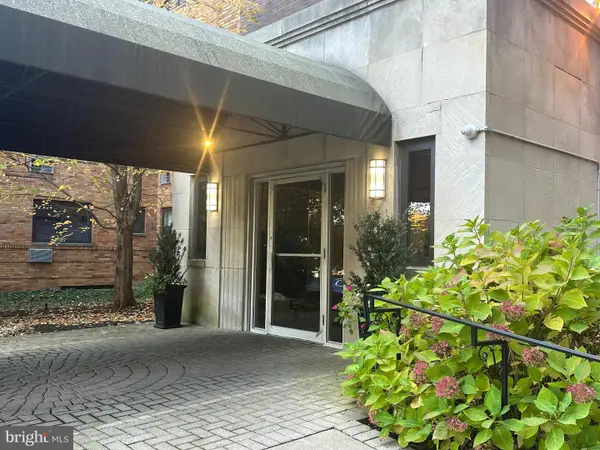 $359,999Active2 beds 2 baths1,286 sq. ft.
$359,999Active2 beds 2 baths1,286 sq. ft.40 Old Lancaster Rd #205, MERION STATION, PA 19066
MLS# PAMC2160132Listed by: RE/MAX READY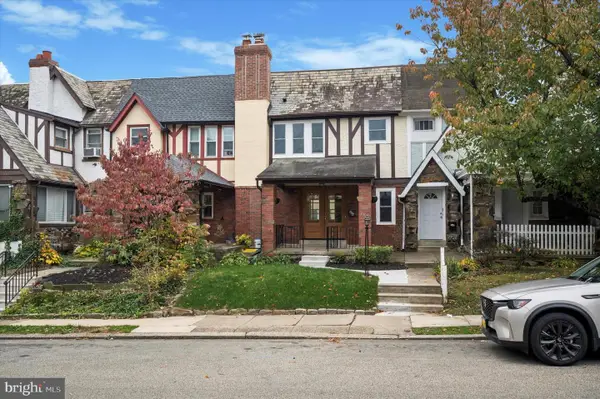 $499,900Active3 beds 3 baths1,600 sq. ft.
$499,900Active3 beds 3 baths1,600 sq. ft.204 Stoneway Ln, MERION STATION, PA 19066
MLS# PAMC2160430Listed by: RE/MAX ACTION ASSOCIATES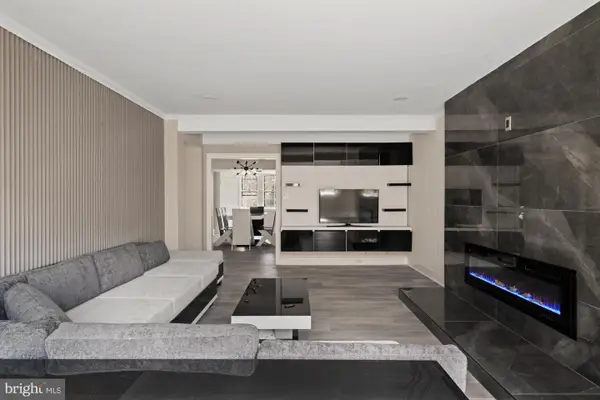 $385,000Active3 beds 2 baths1,766 sq. ft.
$385,000Active3 beds 2 baths1,766 sq. ft.415 City Ave #i-2, MERION STATION, PA 19066
MLS# PAMC2159220Listed by: RE/MAX PROPERTIES - NEWTOWN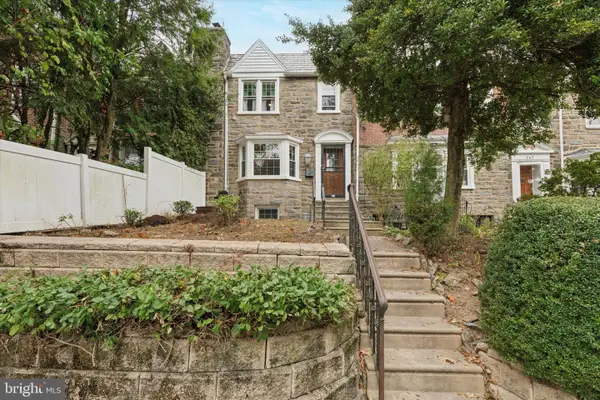 $470,500Pending3 beds 3 baths1,584 sq. ft.
$470,500Pending3 beds 3 baths1,584 sq. ft.251 Stoneway Ln, MERION STATION, PA 19066
MLS# PAMC2154406Listed by: KELLER WILLIAMS REAL ESTATE-BLUE BELL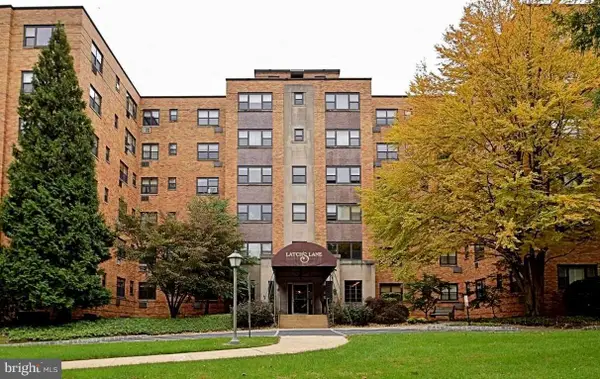 $399,000Active2 beds 2 baths1,251 sq. ft.
$399,000Active2 beds 2 baths1,251 sq. ft.40 Old Lancaster Rd #215, MERION STATION, PA 19066
MLS# PAMC2153952Listed by: BHHS FOX & ROACH-HAVERFORD $499,999Active3 beds 2 baths1,624 sq. ft.
$499,999Active3 beds 2 baths1,624 sq. ft.213 Stoneway Ln, MERION STATION, PA 19066
MLS# PAMC2151910Listed by: HONEST REAL ESTATE
