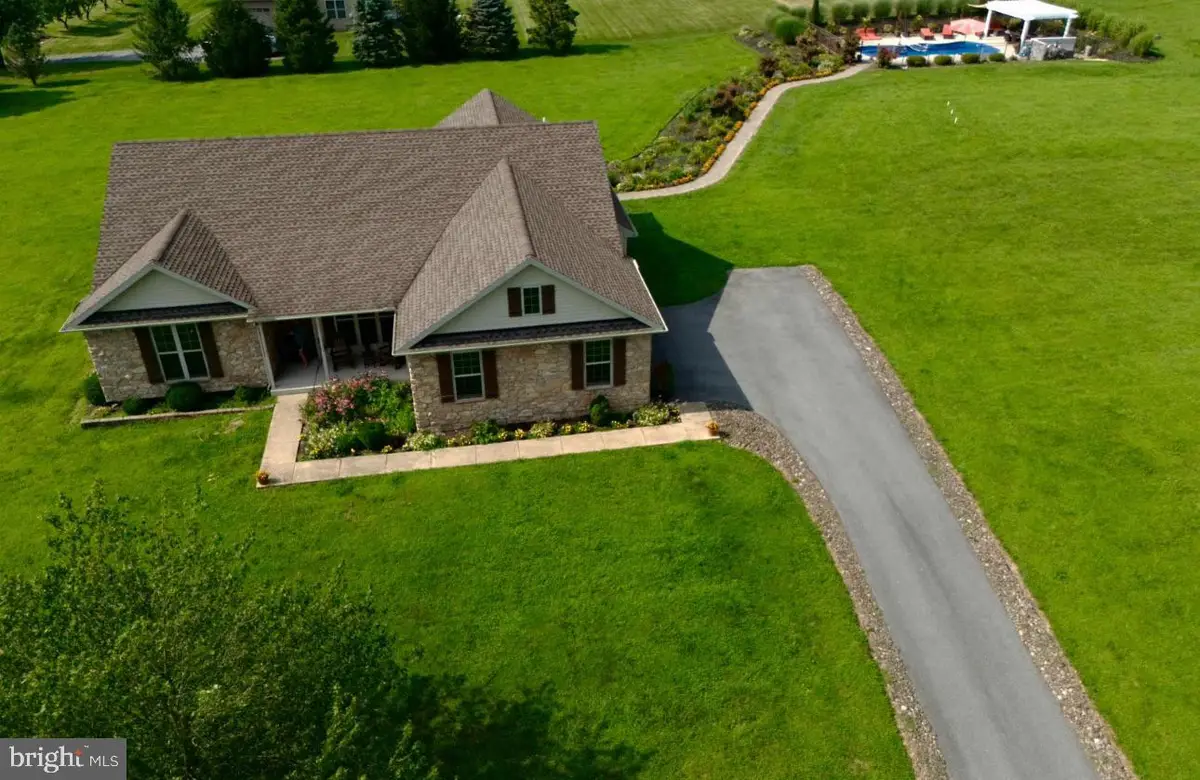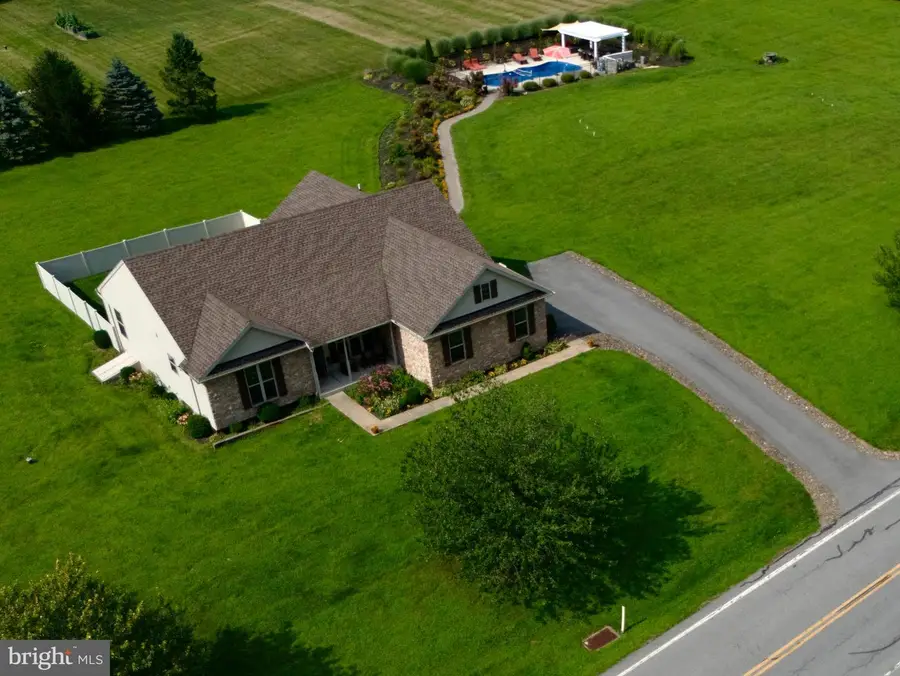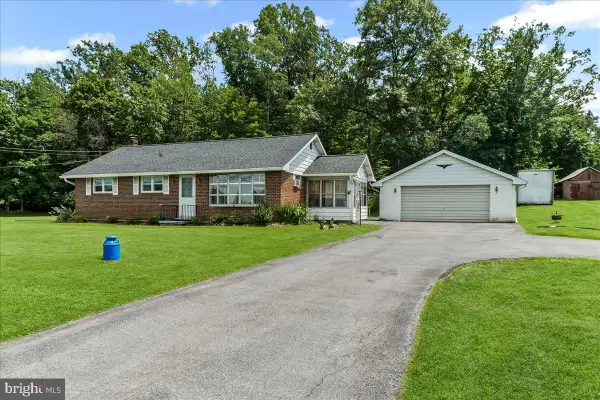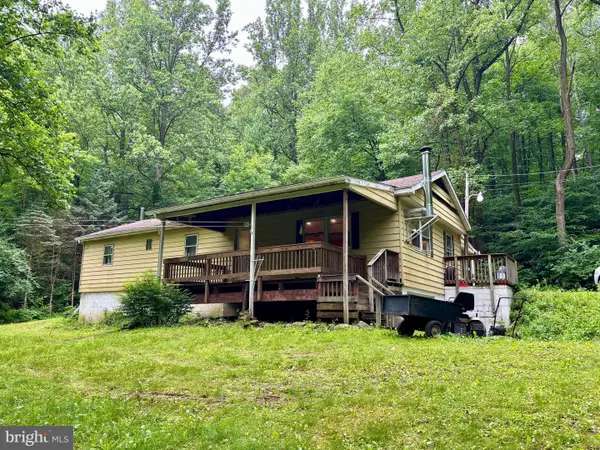101 Cider Mill Rd, MERTZTOWN, PA 19539
Local realty services provided by:ERA Central Realty Group



101 Cider Mill Rd,MERTZTOWN, PA 19539
$580,000
- 3 Beds
- 2 Baths
- 1,879 sq. ft.
- Single family
- Pending
Listed by:brian dion
Office:bhhs fox & roach-macungie
MLS#:PABK2060384
Source:BRIGHTMLS
Price summary
- Price:$580,000
- Price per sq. ft.:$308.67
About this home
Private 3BR/2BA Ranch Oasis on 2.2 Acres with Pool & Outdoor Kitchen! Tucked away in a Brandywine school district, this one-of-a-kind 3-bedroom, 2-bathroom ranch sits on 2.2 private, heavily landscaped acres and offers the perfect blend of comfort, craftsmanship, and outdoor living. Built by European builders, this home features hardwood flooring throughout, floor-to-ceiling windows, and a refinished primary suite complete with a spa-like bathroom and huge walk-in closet. A full basement adds versatility for storage, hobbies, or future finishing. Outdoors, discover your own retreat with a 34-foot in-ground pool located on the second acre, surrounded by mature trees for total privacy. The pool area is fenced and connected to the home by a lighted pathway. Entertain in style under the pergola, which features a custom L-shaped outdoor cooking island—perfect for summer gatherings. This is a rare opportunity to own a beautifully maintained, single-owner home with a true backyard paradise. Peace, privacy, and premium living—don’t miss it!
Contact an agent
Home facts
- Year built:2015
- Listing Id #:PABK2060384
- Added:20 day(s) ago
- Updated:August 13, 2025 at 07:30 AM
Rooms and interior
- Bedrooms:3
- Total bathrooms:2
- Full bathrooms:2
- Living area:1,879 sq. ft.
Heating and cooling
- Cooling:Central A/C
- Heating:90% Forced Air, Propane - Owned
Structure and exterior
- Roof:Architectural Shingle
- Year built:2015
- Building area:1,879 sq. ft.
- Lot area:2.02 Acres
Schools
- High school:BRANDYWINE HEIGHTS
- Middle school:BRANDYWINE HEIGHTS
- Elementary school:BRANDYWINE HEIGHTS
Utilities
- Water:Private, Well
- Sewer:Mound System, On Site Septic, Private Septic Tank
Finances and disclosures
- Price:$580,000
- Price per sq. ft.:$308.67
- Tax amount:$8,121 (2025)
New listings near 101 Cider Mill Rd
 $230,000Pending3 beds 2 baths1,912 sq. ft.
$230,000Pending3 beds 2 baths1,912 sq. ft.9 Jefferson St, MERTZTOWN, PA 19539
MLS# PABK2060722Listed by: KELLER WILLIAMS REAL ESTATE - ALLENTOWN $245,000Pending4 beds 2 baths1,376 sq. ft.
$245,000Pending4 beds 2 baths1,376 sq. ft.452 Freehall St, MERTZTOWN, PA 19539
MLS# PABK2060686Listed by: REALTY ONE GROUP EXCLUSIVE $104,000Active2 beds 2 baths800 sq. ft.
$104,000Active2 beds 2 baths800 sq. ft.3 Woodland Ln, MERTZTOWN, PA 19539
MLS# PABK2060648Listed by: IRON VALLEY REAL ESTATE OF YORK COUNTY $360,000Pending3 beds 2 baths1,296 sq. ft.
$360,000Pending3 beds 2 baths1,296 sq. ft.9560 Longswamp Rd, MERTZTOWN, PA 19539
MLS# PABK2060104Listed by: REALTY ONE GROUP EXCLUSIVE $585,000Active4 beds 3 baths2,652 sq. ft.
$585,000Active4 beds 3 baths2,652 sq. ft.13 Timothy Dr, MERTZTOWN, PA 19539
MLS# PABK2060126Listed by: UNITED REAL ESTATE STRIVE 212 $399,000Pending3 beds 1 baths1,025 sq. ft.
$399,000Pending3 beds 1 baths1,025 sq. ft.566 State St, MERTZTOWN, PA 19539
MLS# PABK2059666Listed by: BEILER-CAMPBELL REALTORS-AVONDALE $599,000Active3 beds 3 baths2,520 sq. ft.
$599,000Active3 beds 3 baths2,520 sq. ft.148 Five Points Rd, MERTZTOWN, PA 19539
MLS# PABK2058978Listed by: IRON VALLEY REAL ESTATE $265,000Pending3 beds 2 baths1,300 sq. ft.
$265,000Pending3 beds 2 baths1,300 sq. ft.149 Smoketown Rd, MERTZTOWN, PA 19539
MLS# PABK2057978Listed by: RICHARD A ZUBER REALTY-BOYERTOWN $599,900Active6 beds -- baths2,998 sq. ft.
$599,900Active6 beds -- baths2,998 sq. ft.20 Fredericksville Rd, MERTZTOWN, PA 19539
MLS# PABK2057038Listed by: BHHS FOX & ROACH-MACUNGIE
