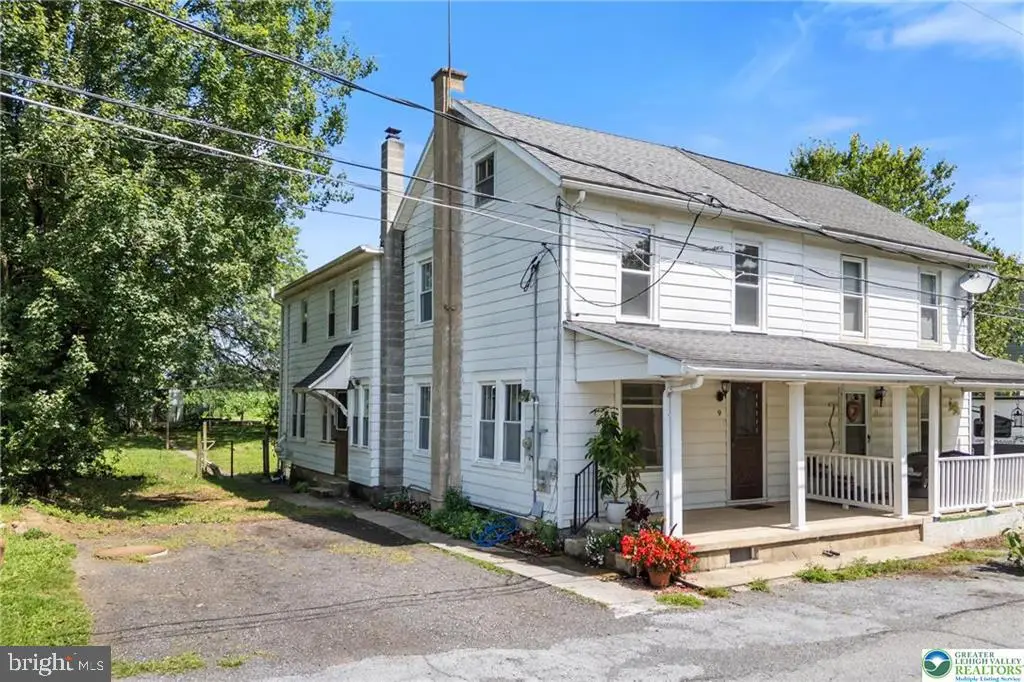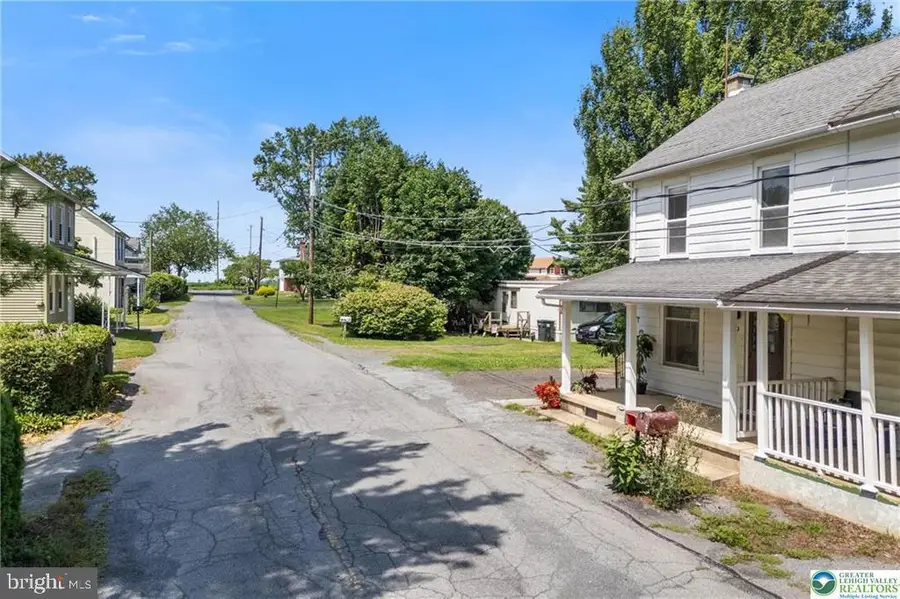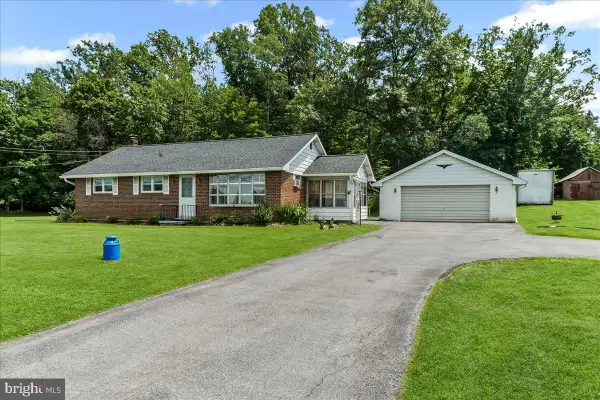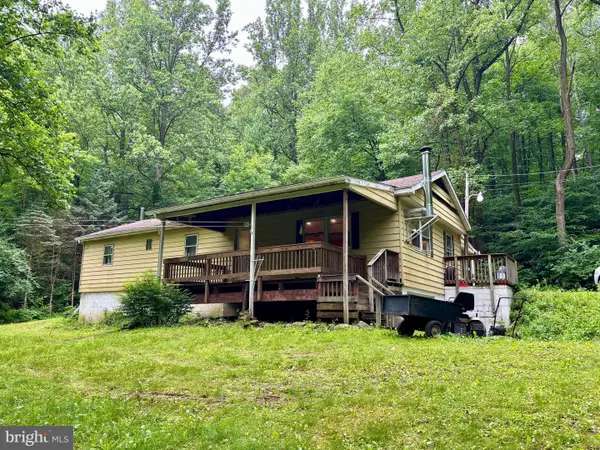9 Jefferson St, MERTZTOWN, PA 19539
Local realty services provided by:Mountain Realty ERA Powered



9 Jefferson St,MERTZTOWN, PA 19539
$230,000
- 3 Beds
- 2 Baths
- 1,912 sq. ft.
- Single family
- Pending
Listed by:christopher troxell
Office:keller williams real estate - allentown
MLS#:PABK2060722
Source:BRIGHTMLS
Price summary
- Price:$230,000
- Price per sq. ft.:$120.29
About this home
Welcome to this spacious and well-maintained 3-bedroom, 1.5-bath twin home, tucked away on a quiet street in Mertztown. Offering 1,912 square feet of living space, this home combines comfort, character, and everyday functionality. Inside you'll find beautiful hardwood floors throughout and a warm, inviting layout. The first floor features a bright living room with a cozy pellet stove, formal dining room, updated kitchen, dedicated laundry room, and a convenient mudroom with an attached half bath. Upstairs, you’ll find three generously sized bedrooms—all with great closet space—a full bathroom, and an oversized hallway closet for added storage and organization. Outside, a detached 2-car garage adds even more versatility—perfect for hobbyists or extra storage needs. Dual heat pumps with two zone central air ensure year-round comfort. With its thoughtful updates, abundant space, and small-town charm, this Mertztown twin is ready to welcome you home. Don’t miss your chance to make it yours!
Contact an agent
Home facts
- Year built:1890
- Listing Id #:PABK2060722
- Added:14 day(s) ago
- Updated:August 13, 2025 at 10:11 AM
Rooms and interior
- Bedrooms:3
- Total bathrooms:2
- Full bathrooms:1
- Half bathrooms:1
- Living area:1,912 sq. ft.
Heating and cooling
- Cooling:Ceiling Fan(s), Central A/C
- Heating:Electric, Heat Pump(s), Zoned
Structure and exterior
- Roof:Asphalt, Fiberglass
- Year built:1890
- Building area:1,912 sq. ft.
- Lot area:0.17 Acres
Schools
- High school:BRANDYWINE HEIGHTS
- Middle school:BRANDYWINE HEIGHTS
- Elementary school:BRANDYWINE HEIGHTS
Utilities
- Water:Well
- Sewer:Cess Pool
Finances and disclosures
- Price:$230,000
- Price per sq. ft.:$120.29
- Tax amount:$2,982 (2025)
New listings near 9 Jefferson St
 $245,000Pending4 beds 2 baths1,376 sq. ft.
$245,000Pending4 beds 2 baths1,376 sq. ft.452 Freehall St, MERTZTOWN, PA 19539
MLS# PABK2060686Listed by: REALTY ONE GROUP EXCLUSIVE $104,000Active2 beds 2 baths800 sq. ft.
$104,000Active2 beds 2 baths800 sq. ft.3 Woodland Ln, MERTZTOWN, PA 19539
MLS# PABK2060648Listed by: IRON VALLEY REAL ESTATE OF YORK COUNTY $580,000Pending3 beds 2 baths1,879 sq. ft.
$580,000Pending3 beds 2 baths1,879 sq. ft.101 Cider Mill Rd, MERTZTOWN, PA 19539
MLS# PABK2060384Listed by: BHHS FOX & ROACH-MACUNGIE $360,000Pending3 beds 2 baths1,296 sq. ft.
$360,000Pending3 beds 2 baths1,296 sq. ft.9560 Longswamp Rd, MERTZTOWN, PA 19539
MLS# PABK2060104Listed by: REALTY ONE GROUP EXCLUSIVE $585,000Active4 beds 3 baths2,652 sq. ft.
$585,000Active4 beds 3 baths2,652 sq. ft.13 Timothy Dr, MERTZTOWN, PA 19539
MLS# PABK2060126Listed by: UNITED REAL ESTATE STRIVE 212 $399,000Pending3 beds 1 baths1,025 sq. ft.
$399,000Pending3 beds 1 baths1,025 sq. ft.566 State St, MERTZTOWN, PA 19539
MLS# PABK2059666Listed by: BEILER-CAMPBELL REALTORS-AVONDALE $599,000Active3 beds 3 baths2,520 sq. ft.
$599,000Active3 beds 3 baths2,520 sq. ft.148 Five Points Rd, MERTZTOWN, PA 19539
MLS# PABK2058978Listed by: IRON VALLEY REAL ESTATE $265,000Pending3 beds 2 baths1,300 sq. ft.
$265,000Pending3 beds 2 baths1,300 sq. ft.149 Smoketown Rd, MERTZTOWN, PA 19539
MLS# PABK2057978Listed by: RICHARD A ZUBER REALTY-BOYERTOWN $599,900Active6 beds -- baths2,998 sq. ft.
$599,900Active6 beds -- baths2,998 sq. ft.20 Fredericksville Rd, MERTZTOWN, PA 19539
MLS# PABK2057038Listed by: BHHS FOX & ROACH-MACUNGIE
