1256 Chateau Drive, Middle Smithfield Township, PA 18302
Local realty services provided by:ERA One Source Realty
1256 Chateau Drive,Middle Smithfield Twp, PA 18302
$209,900
- 3 Beds
- 3 Baths
- 1,400 sq. ft.
- Townhouse
- Active
Listed by:penny soto
Office:century 21 keim
MLS#:761266
Source:PA_LVAR
Price summary
- Price:$209,900
- Price per sq. ft.:$149.93
- Monthly HOA dues:$183
About this home
Welcome to this affordable and well-maintained 3-bedroom, 2.5-bath townhouse—perfect as your primary residence, vacation retreat, or investment property. With maintenance-free living, this home is ideal for those with busy lifestyles or looking for a hassle-free rental opportunity.
The main level boasts a spacious kitchen, Large living room, dining area convenient with half bath. Upstairs, you'll find three generously sized bedrooms, including a primary suite with a private full bathroom.
The walk-out basement offers excellent potential—finish it for additional living space, a home office, gym, or keep it as-is for ample storage. Plus, enjoy the option to create your own garden space—perfect for relaxing.
Enjoy year-round activities minutes away from Shawnee Ski Area, hiking, golfing and only 2 minutes down the road from Resica Elementary School. If you're starting out, downsizing, or expanding your portfolio, this townhouse offers great value and flexibility.
Contact an agent
Home facts
- Year built:1963
- Listing ID #:761266
- Added:76 day(s) ago
- Updated:October 02, 2025 at 02:58 PM
Rooms and interior
- Bedrooms:3
- Total bathrooms:3
- Full bathrooms:2
- Half bathrooms:1
- Living area:1,400 sq. ft.
Heating and cooling
- Cooling:Ceiling Fans, Wall Window Units
- Heating:Electric, Forced Air
Structure and exterior
- Roof:Asphalt, Fiberglass
- Year built:1963
- Building area:1,400 sq. ft.
- Lot area:0.01 Acres
Utilities
- Water:Community Coop
- Sewer:Community Coop Sewer
Finances and disclosures
- Price:$209,900
- Price per sq. ft.:$149.93
- Tax amount:$2,253
New listings near 1256 Chateau Drive
- New
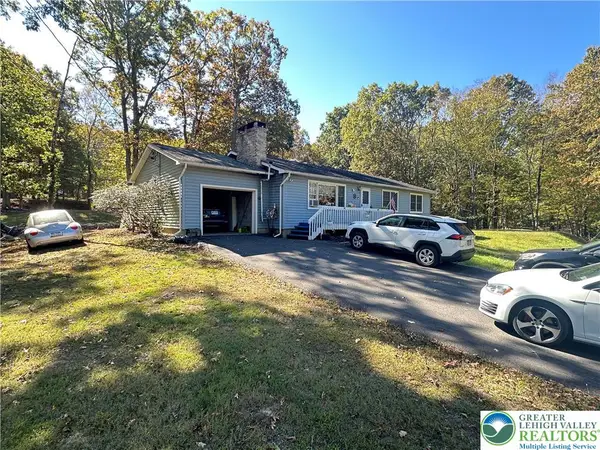 $285,000Active3 beds 2 baths1,500 sq. ft.
$285,000Active3 beds 2 baths1,500 sq. ft.1193 Park Drive, Middle Smithfield Twp, PA 18302
MLS# 765744Listed by: WEICHERT REALTORS - New
 $375,000Active4 beds 3 baths1,669 sq. ft.
$375,000Active4 beds 3 baths1,669 sq. ft.5005 Pine Ridge Road, East Stroudsburg, PA 18302
MLS# PM-136163Listed by: KELLER WILLIAMS REAL ESTATE - STROUDSBURG - New
 $159,000Active1.23 Acres
$159,000Active1.23 Acres201 Upper Lakeview Drive, East Stroudsburg, PA 18302
MLS# PM-136116Listed by: KRUMPFER REALTY GROUP, LLC - New
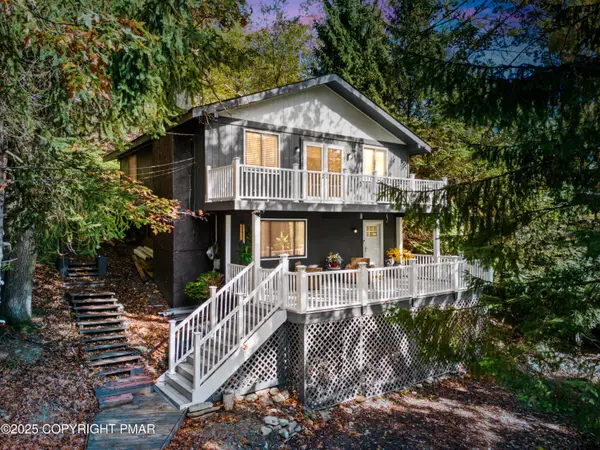 $300,000Active4 beds 2 baths1,680 sq. ft.
$300,000Active4 beds 2 baths1,680 sq. ft.2398 Woodcrest Drive, East Stroudsburg, PA 18302
MLS# PM-136098Listed by: KELLER WILLIAMS REAL ESTATE - STROUDSBURG - New
 $239,000Active3 beds 2 baths1,344 sq. ft.
$239,000Active3 beds 2 baths1,344 sq. ft.313 Hyacinth Road, East Stroudsburg, PA 18302
MLS# PM-136096Listed by: MORE MODERN REAL ESTATE LLC - New
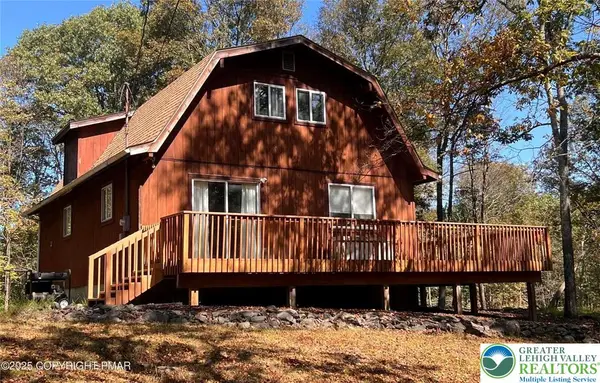 $239,900Active4 beds -- baths1,326 sq. ft.
$239,900Active4 beds -- baths1,326 sq. ft.223 Clubhouse Drive, East Stroudsburg, PA 18302
MLS# 765373Listed by: RE/MAX CROSSROADS - New
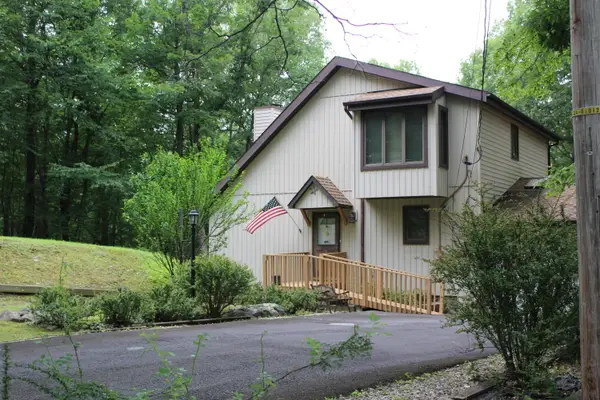 $289,000Active3 beds 3 baths1,732 sq. ft.
$289,000Active3 beds 3 baths1,732 sq. ft.265 Sellersville Drive, East Stroudsburg, PA 18302
MLS# PM-136002Listed by: RE/MAX CROSSROADS - New
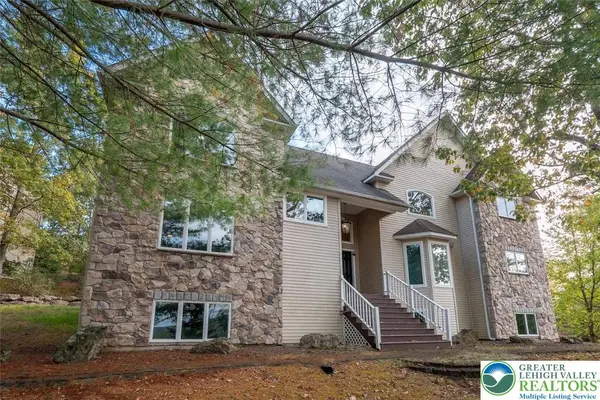 $689,900Active9 beds 8 baths5,383 sq. ft.
$689,900Active9 beds 8 baths5,383 sq. ft.205 Osprey Way, East Stroudsburg, PA 18302
MLS# 765332Listed by: BHHS FOX & ROACH BETHLEHEM - New
 $350,000Active4 beds 3 baths2,249 sq. ft.
$350,000Active4 beds 3 baths2,249 sq. ft.108 Polaris Court, East Stroudsburg, PA 18302
MLS# PM-135966Listed by: REALTY EXECUTIVES - STROUDSBURG - New
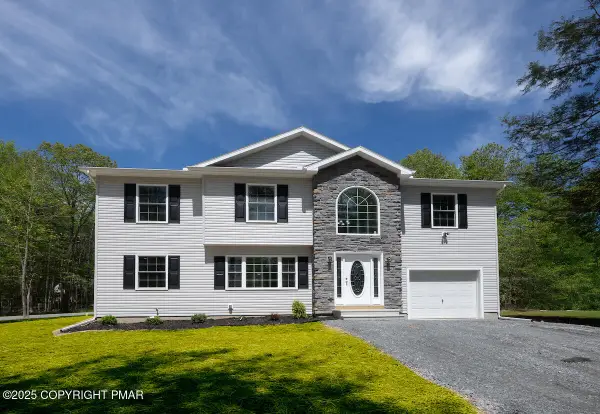 $429,000Active4 beds 3 baths2,376 sq. ft.
$429,000Active4 beds 3 baths2,376 sq. ft.3401 Majestic Ct 92 Court, East Stroudsburg, PA 18302
MLS# PM-135949Listed by: POCONOS PROPERTIES REAL ESTATE, INC.
