2911 Jefferson Street, Middletown, PA 18020
Local realty services provided by:ERA One Source Realty
2911 Jefferson Street,Bethlehem Twp, PA 18020
$325,000
- 4 Beds
- 2 Baths
- 1,976 sq. ft.
- Single family
- Active
Listed by:nick smith
Office:coldwell banker hearthside
MLS#:765386
Source:PA_LVAR
Price summary
- Price:$325,000
- Price per sq. ft.:$164.47
About this home
**MULTIPLE OFFERS RECEIVED. HIGHEST AND BEST MUST BE SUBMITTED BY 10:00 AM, WEDNESDAY, OCTOBER 01.** Welcome to 2911 Jefferson Street! This well-maintained 3 bedroom, 1.5 bathroom bi-level home offers 1,976 sq. ft. of comfortable living space with a thoughtful layout and inviting features. Step inside to find gleaming hardwood floors, a bright living room, and a spacious dining area that flows into the updated kitchen with laminate counters and ample cabinet storage. The finished lower level provides additional living space, perfect for a family room, home office, or guest area. A dedicated laundry/mudroom with abundant cabinetry makes household organization easy. Enjoy the outdoors on the covered front porch or relax in the fenced backyard. The home also features an attached garage, extended driveway parking, and mature landscaping. Updates in the last 3 years: Furnace, roof & gutters, and garage door. Conveniently located near shopping, dining, and major routes, this move-in ready property combines comfort, functionality, and charm.
Contact an agent
Home facts
- Year built:1964
- Listing ID #:765386
- Added:2 day(s) ago
- Updated:September 28, 2025 at 10:38 PM
Rooms and interior
- Bedrooms:4
- Total bathrooms:2
- Full bathrooms:1
- Half bathrooms:1
- Living area:1,976 sq. ft.
Heating and cooling
- Cooling:Ceiling Fans, Central Air
- Heating:Hot Water, Oil
Structure and exterior
- Roof:Asphalt, Fiberglass
- Year built:1964
- Building area:1,976 sq. ft.
- Lot area:0.15 Acres
Schools
- High school:Freedom High School
- Middle school:East Hills Middle School
- Elementary school:Governor Wolf Elementary School
Utilities
- Water:Public
- Sewer:Public Sewer
Finances and disclosures
- Price:$325,000
- Price per sq. ft.:$164.47
- Tax amount:$4,535
New listings near 2911 Jefferson Street
- New
 $17,000Active2 beds 1 baths924 sq. ft.
$17,000Active2 beds 1 baths924 sq. ft.18 Caravan Ct, MIDDLETOWN, PA 17057
MLS# PADA2050070Listed by: COLDWELL BANKER REALTY - Coming Soon
 $54,900Coming Soon3 beds 2 baths
$54,900Coming Soon3 beds 2 baths2 Caravan Ct, MIDDLETOWN, PA 17057
MLS# PADA2049936Listed by: KELLER WILLIAMS REALTY - New
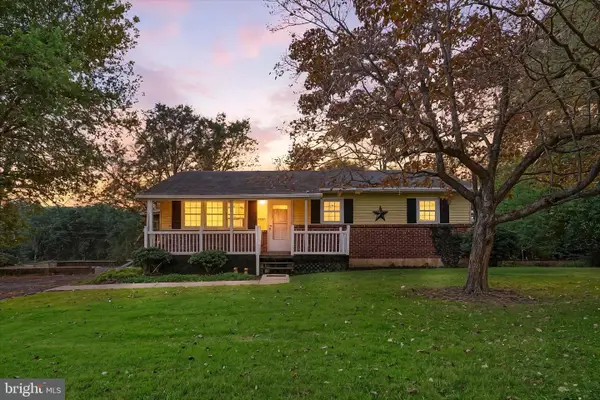 $244,999Active3 beds 1 baths1,320 sq. ft.
$244,999Active3 beds 1 baths1,320 sq. ft.2441 River Rd, MIDDLETOWN, PA 17057
MLS# PADA2049846Listed by: INCH & CO. REAL ESTATE, LLC - New
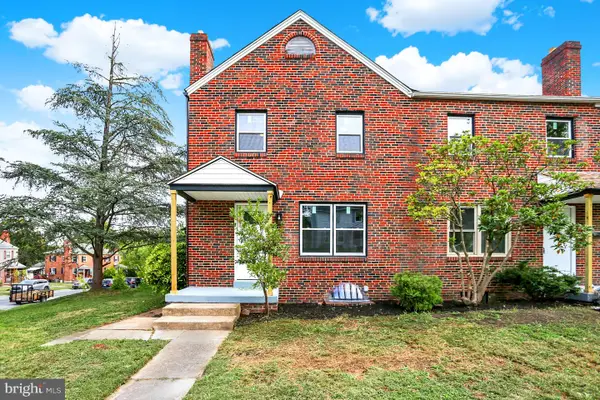 $234,900Active3 beds 1 baths1,756 sq. ft.
$234,900Active3 beds 1 baths1,756 sq. ft.325 Oak Hill Dr, MIDDLETOWN, PA 17057
MLS# PADA2049964Listed by: EXP REALTY, LLC - New
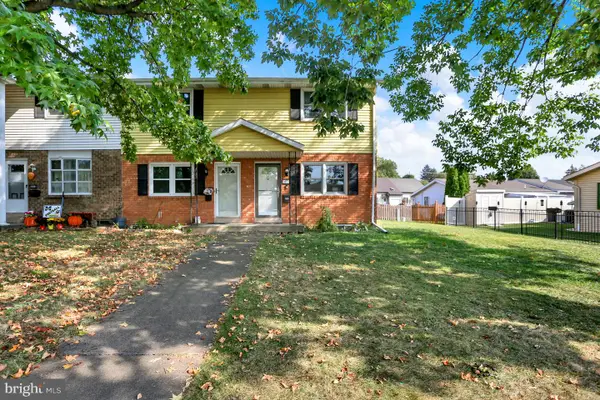 $178,000Active2 beds 2 baths1,088 sq. ft.
$178,000Active2 beds 2 baths1,088 sq. ft.2071 Brentwood Dr, MIDDLETOWN, PA 17057
MLS# PADA2049362Listed by: KELLER WILLIAMS OF CENTRAL PA - New
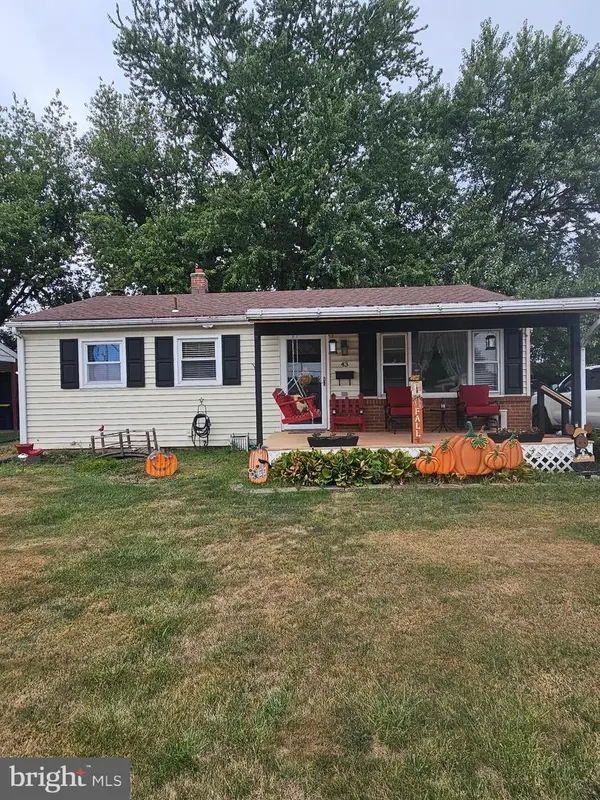 $249,900Active3 beds 1 baths900 sq. ft.
$249,900Active3 beds 1 baths900 sq. ft.43 Shirley Dr, MIDDLETOWN, PA 17057
MLS# PADA2049826Listed by: IRON VALLEY REAL ESTATE OF CENTRAL PA - New
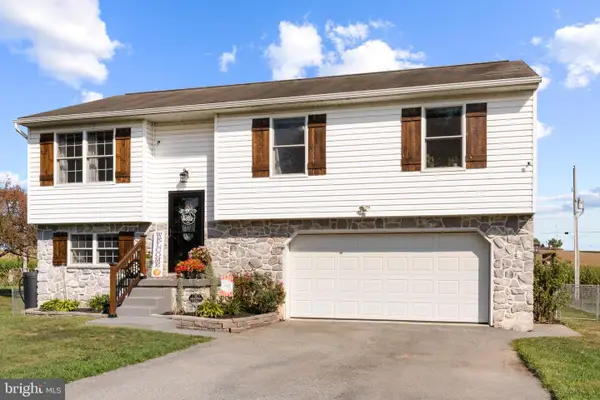 $369,900Active3 beds 2 baths1,769 sq. ft.
$369,900Active3 beds 2 baths1,769 sq. ft.2966 Orchard Ln, MIDDLETOWN, PA 17057
MLS# PADA2049628Listed by: CORNER HOUSE REALTY 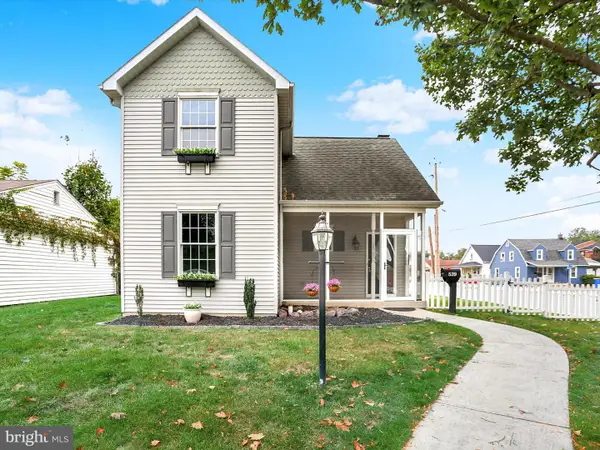 $285,000Pending3 beds 3 baths1,328 sq. ft.
$285,000Pending3 beds 3 baths1,328 sq. ft.539 Linden St, MIDDLETOWN, PA 17057
MLS# PADA2049746Listed by: COLDWELL BANKER REALTY- New
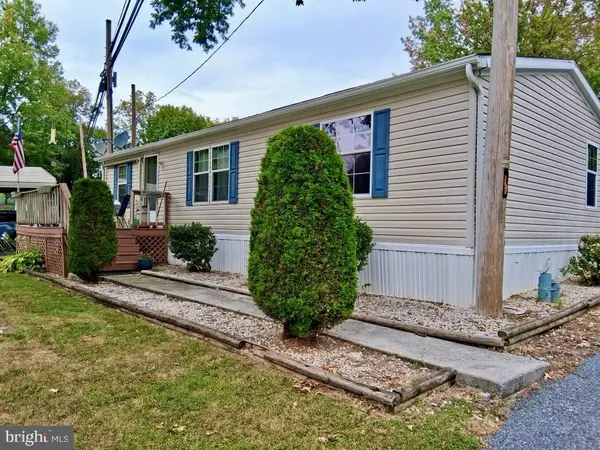 $81,000Active3 beds 2 baths1,056 sq. ft.
$81,000Active3 beds 2 baths1,056 sq. ft.1 Rovak Dr, MIDDLETOWN, PA 17057
MLS# PADA2049776Listed by: JOY DANIELS REAL ESTATE GROUP, LTD - New
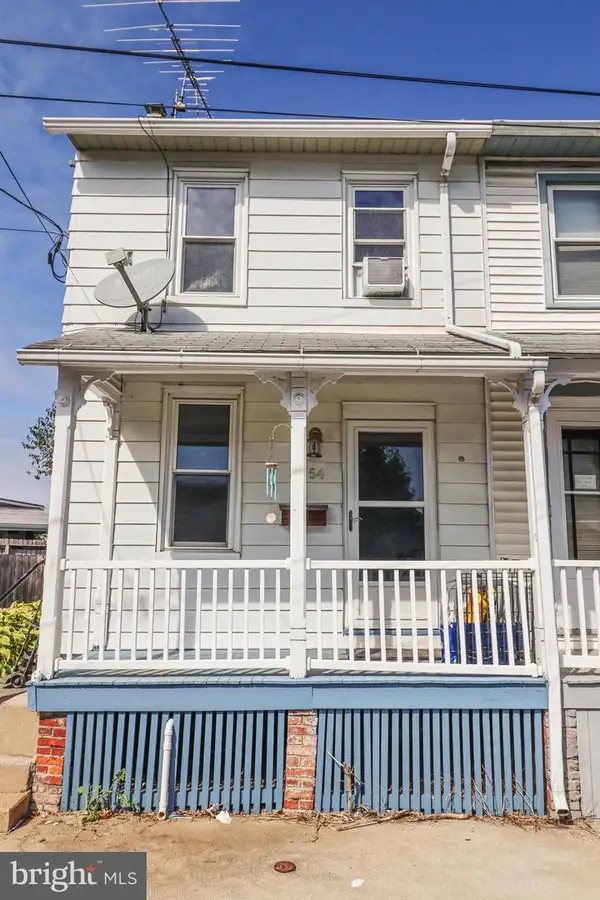 $195,000Active3 beds 1 baths1,246 sq. ft.
$195,000Active3 beds 1 baths1,246 sq. ft.54 Nissley St, MIDDLETOWN, PA 17057
MLS# PADA2049782Listed by: CORE PARTNERS REALTY
