124 Fielders Lane, Mifflintown, PA 17059
Local realty services provided by:Mountain Realty ERA Powered
124 Fielders Lane,Mifflintown, PA 17059
$325,000
- 3 Beds
- 2 Baths
- 2,564 sq. ft.
- Single family
- Pending
Listed by:monica k wert
Office:century 21 above and beyond
MLS#:PAJT2012604
Source:BRIGHTMLS
Price summary
- Price:$325,000
- Price per sq. ft.:$126.76
About this home
This is it — the one you’ve been waiting for! Built in 2017 and still in “just built” condition, this gorgeous 1,849 sq. ft. 3-bedroom, 2-bath home wants to be your forever home. . Featuring an open-concept kitchen, dining, and living area, main-floor laundry, a partially finished full basement, and a spacious 3-car attached garage, this home truly has it all.
Step onto the welcoming front porch and into a bright foyer leading to the living room, where beautiful hardwood floors and a stunning stone propane fireplace create an inviting space to relax or entertain. The adjacent kitchen offers abundant cabinetry, stainless steel appliances (included), and a convenient layout that flows seamlessly into the sunlit dining area. From there, slider doors open to an expansive stone patio—perfect for outdoor dining or evening gatherings.
The main floor laundry connects directly to the garage, adding to the home’s functionality. The primary suite features a walk-in shower, double sinks, and generous closet space. A short hallway off the foyer leads to two additional bedrooms and a full bath with a tub/shower combo.
Downstairs, the full 1,849 sq. ft. basement provides a large 715 sf finished entertaining area, a workshop, and plenty of storage. The basement, built with Superior Walls, is accessible from both the interior and exterior via interior stairs and exterior stairs leading to Bilco doors.
The attached 745 sq. ft. 3-car garage provides ample parking and storage. The home is heated and cooled by a heat pump with electric backup, features public water with a Manabloc plumbing system, public sewer, and 200-amp electric service. Solar panels, installed in July by Trinity Solar (leased through ISG), are already banking kilowatt hours for energy savings. This home sold contingent on purchase of other property.
Enjoy life in a beautiful Juniata County setting, with outdoor recreation just minutes away—fish, kayak, or tube in the Juniata River, hike or hunt in the nearby Tuscarora State Forest, or play a round at Lost Creek Golf Course, only 10 minutes away. Everyday conveniences like shopping, medical care, schools, and the library are within five minutes, and you’re only about 2 miles from the Mifflintown exit of Rt. 322. Harrisburg, Selinsgrove, and State College are each about 40 minutes away.
Don’t wait—this exceptional home is ready for you! Call today to schedule your private tour.
Contact an agent
Home facts
- Year built:2017
- Listing ID #:PAJT2012604
- Added:1 day(s) ago
- Updated:October 20, 2025 at 04:32 AM
Rooms and interior
- Bedrooms:3
- Total bathrooms:2
- Full bathrooms:2
- Living area:2,564 sq. ft.
Heating and cooling
- Cooling:Central A/C
- Heating:Electric, Forced Air, Heat Pump - Electric BackUp
Structure and exterior
- Roof:Shingle
- Year built:2017
- Building area:2,564 sq. ft.
- Lot area:0.28 Acres
Schools
- High school:JUNIATA
- Elementary school:JUNIATA
Utilities
- Water:Public
- Sewer:Public Sewer
Finances and disclosures
- Price:$325,000
- Price per sq. ft.:$126.76
- Tax amount:$3,932 (2025)
New listings near 124 Fielders Lane
- New
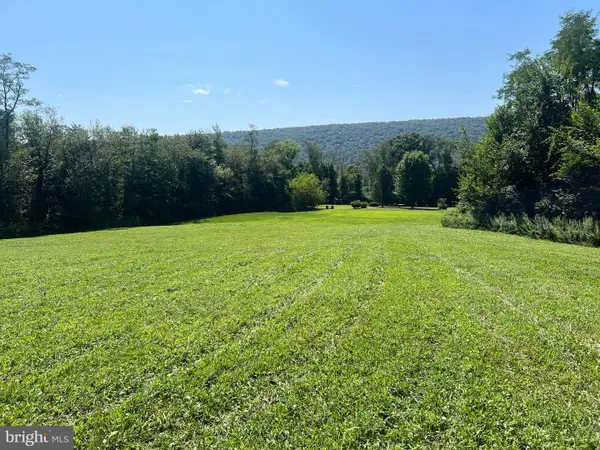 $50,000Active1.68 Acres
$50,000Active1.68 AcresLot 2 Maple Rd, MIFFLINTOWN, PA 17059
MLS# PAJT2012596Listed by: JACK GAUGHEN NETWORK SERVICES HOWER & ASSOCIATES  $1,700,000Active3 beds 2 baths3,120 sq. ft.
$1,700,000Active3 beds 2 baths3,120 sq. ft.2679 Industrial Park Rd, MIFFLINTOWN, PA 17059
MLS# PAJT2012576Listed by: CENTURY 21 ABOVE AND BEYOND $339,900Pending3 beds 3 baths2,592 sq. ft.
$339,900Pending3 beds 3 baths2,592 sq. ft.514 Orchard Rd, MIFFLINTOWN, PA 17059
MLS# PAJT2012578Listed by: CENTURY 21 ABOVE AND BEYOND $224,000Active4 beds 2 baths1,500 sq. ft.
$224,000Active4 beds 2 baths1,500 sq. ft.292 Manbeck Ln, MIFFLINTOWN, PA 17059
MLS# PAJT2012568Listed by: KISH CREEK REALTY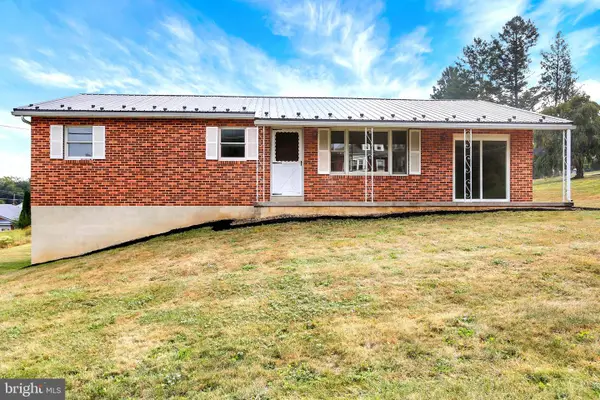 $219,000Active3 beds 1 baths1,400 sq. ft.
$219,000Active3 beds 1 baths1,400 sq. ft.93 Howell Dr, MIFFLINTOWN, PA 17059
MLS# PAJT2012570Listed by: GREEN ACRES REALTY COMPANY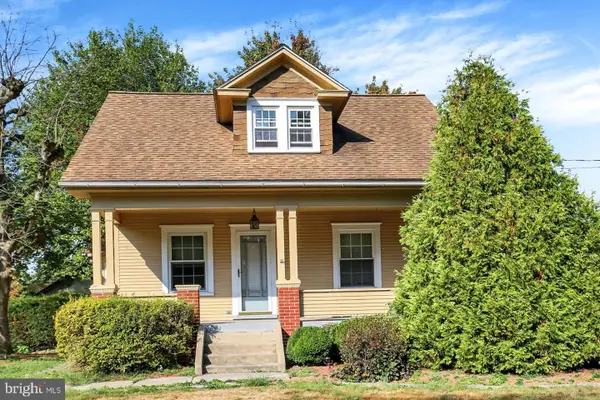 $229,900Pending4 beds 2 baths1,572 sq. ft.
$229,900Pending4 beds 2 baths1,572 sq. ft.595 Swamp Rd, MIFFLINTOWN, PA 17059
MLS# PAJT2012476Listed by: CENTURY 21 ABOVE AND BEYOND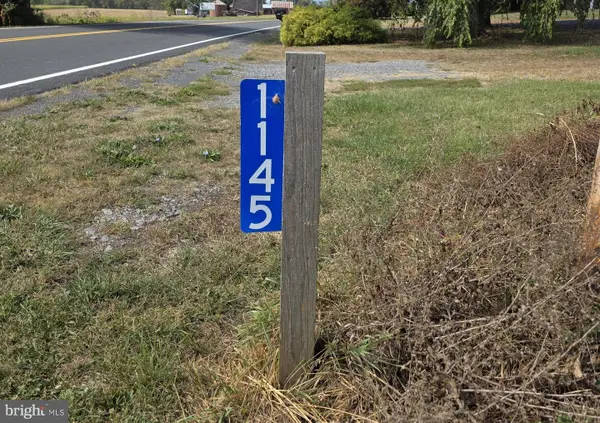 $200,000Pending10.19 Acres
$200,000Pending10.19 Acres1145 Cedar Springs Rd, MIFFLINTOWN, PA 17059
MLS# PAJT2012560Listed by: CENTURY 21 ABOVE AND BEYOND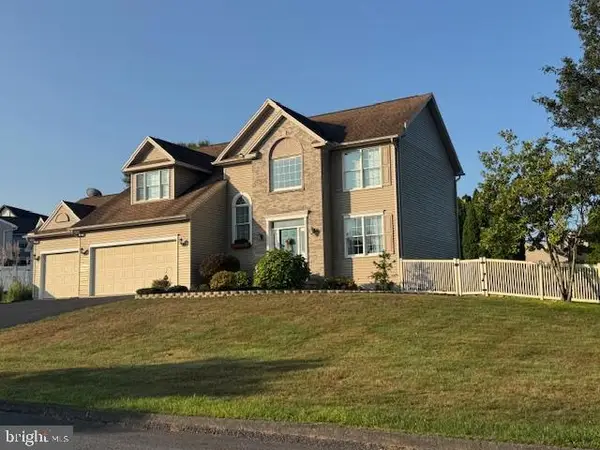 $410,000Pending3 beds 4 baths3,091 sq. ft.
$410,000Pending3 beds 4 baths3,091 sq. ft.255 Sycamore Dr, MIFFLINTOWN, PA 17059
MLS# PAJT2012552Listed by: SMELTZ AND AUMILLER REAL ESTATE, LLC.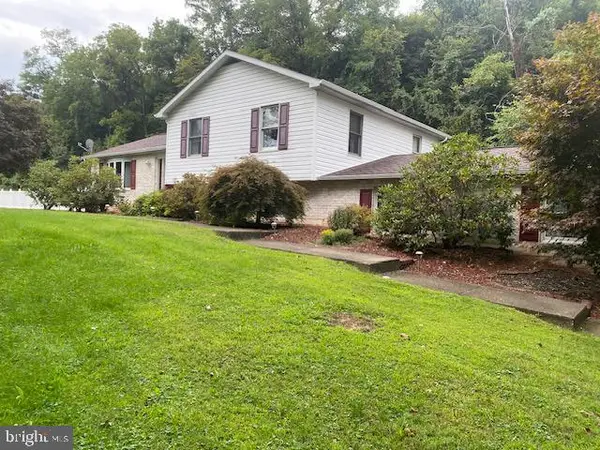 $325,000Pending4 beds 2 baths2,496 sq. ft.
$325,000Pending4 beds 2 baths2,496 sq. ft.327 Larue Lane, MIFFLINTOWN, PA 17059
MLS# PAJT2012550Listed by: CENTURY 21 ABOVE AND BEYOND
