134 Bennett Avenue, Milford, PA 18337
Local realty services provided by:ERA One Source Realty
134 Bennett Avenue,Milford, PA 18337
$309,000
- 3 Beds
- 1 Baths
- 984 sq. ft.
- Single family
- Active
Listed by: lisa mcateer, veronica koval
Office: keller williams re 402 broad
MLS#:PW252917
Source:PA_PWAR
Price summary
- Price:$309,000
- Price per sq. ft.:$150.58
About this home
CHARMING UPDATED 3-BEDROOM, 1-BATHROOM RANCH STYLE HOME, PERFECTLY SITUATED JUST MINUTES TO DOWNTOWN MILFORD WITH NO HOA RESTRICTIONS!! This home offers easy, single-level living with modern updates, classic features, and a spacious outdoor setting. Inside, you'll find a warm and inviting interior with beautiful hardwood floors, a bright living area, and an updated kitchen. The remodeled bathroom features stylish, modern fixtures, and all three bedrooms offer comfortable space and natural light. The home also includes a full basement, perfect for storage, a workshop, or a home gym. Step outside onto the back deck, which overlooks a large, flat backyard--ideal for entertaining, gardening, or simply enjoying the outdoors. A detached 2-car garage completes the package with ample room for vehicles, tools, and more. To top it off, it's in an unbeatable location that features public water and located in the highly sought-after Delaware Valley School District. Set in one of Pike County's most desirable areas, you'll enjoy close proximity to local shopping, dining, and year-round festivals. With Route 84 and the New Jersey border just minutes away, commuting is simple and stress-free. Schedule your showing today!
Contact an agent
Home facts
- Year built:1955
- Listing ID #:PW252917
- Added:75 day(s) ago
- Updated:November 17, 2025 at 06:00 PM
Rooms and interior
- Bedrooms:3
- Total bathrooms:1
- Full bathrooms:1
- Living area:984 sq. ft.
Heating and cooling
- Cooling:Wall Unit(S)
- Heating:Hot Water, Oil, Pellet Stove
Structure and exterior
- Roof:Asphalt
- Year built:1955
- Building area:984 sq. ft.
Utilities
- Water:Public
- Sewer:Septic Tank
Finances and disclosures
- Price:$309,000
- Price per sq. ft.:$150.58
- Tax amount:$2,762
New listings near 134 Bennett Avenue
- New
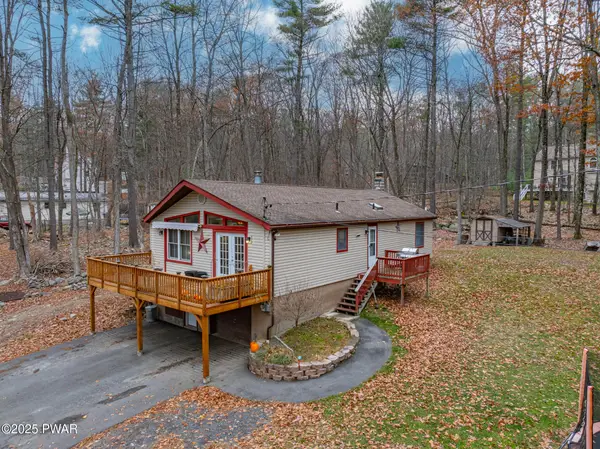 $319,000Active3 beds 3 baths1,300 sq. ft.
$319,000Active3 beds 3 baths1,300 sq. ft.135 Cornflower Lane, Milford, PA 18337
MLS# PW253795Listed by: IRON VALLEY R E TRI-STATE - New
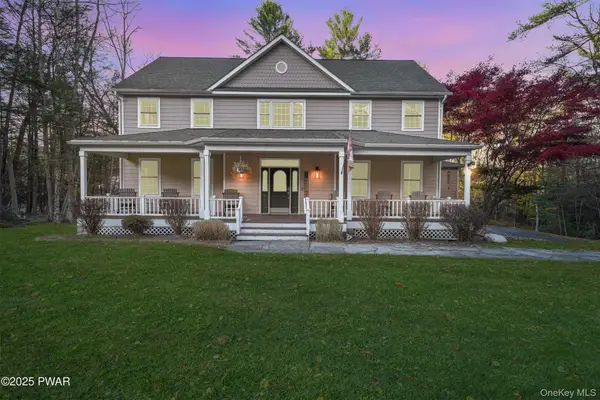 $785,000Active4 beds 4 baths3,182 sq. ft.
$785,000Active4 beds 4 baths3,182 sq. ft.121 Millcreek Court, Milford, PA 18337
MLS# 934328Listed by: SCRANTON WILKES BARRE REGIONAL - New
 $899,999Active6 beds 4 baths5,424 sq. ft.
$899,999Active6 beds 4 baths5,424 sq. ft.1122 Pa-739, MILFORD, PA 18337
MLS# PAPI2000778Listed by: EXP REALTY, LLC  $309,900Pending3 beds 2 baths1,914 sq. ft.
$309,900Pending3 beds 2 baths1,914 sq. ft.133 Hebula Road, Milford, PA 18337
MLS# PW253757Listed by: KELLER WILLIAMS RE MILFORD- New
 $899,000Active6 beds 4 baths5,424 sq. ft.
$899,000Active6 beds 4 baths5,424 sq. ft.1122 Rt 739, Milford, PA 18337
MLS# PM-137181Listed by: EXP REALTY, LLC - PHILADELPHIA - New
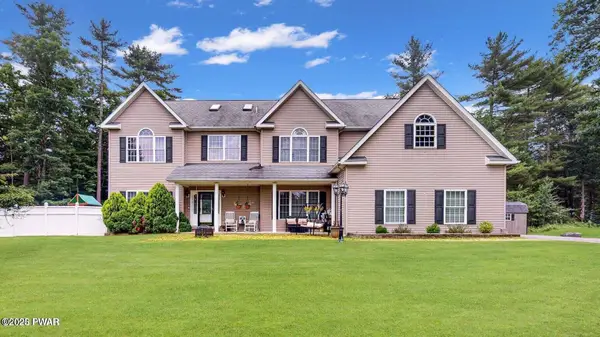 $939,000Active5 beds 4 baths6,340 sq. ft.
$939,000Active5 beds 4 baths6,340 sq. ft.160 Mountain Springs Road, Milford, PA 18337
MLS# PW253729Listed by: WEICHERT REALTORS - RUFFINO REAL ESTATE - New
 $485,000Active3 beds 3 baths2,120 sq. ft.
$485,000Active3 beds 3 baths2,120 sq. ft.225 Water Forest Drive, Milford, PA 18337
MLS# PW253722Listed by: REALTY EXECUTIVES EXCEPTIONAL HAWLEY - New
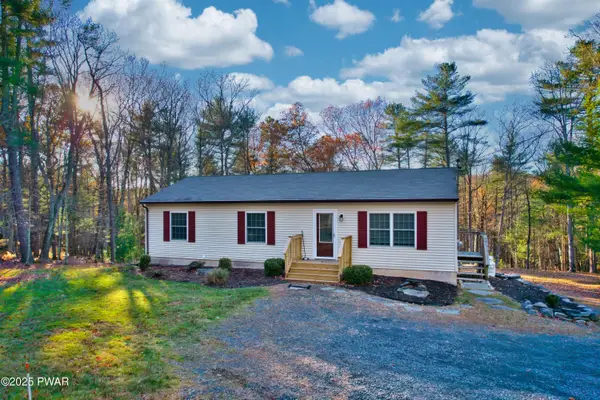 $365,000Active3 beds 3 baths2,138 sq. ft.
$365,000Active3 beds 3 baths2,138 sq. ft.177 Chokeberry Drive, Milford, PA 18337
MLS# PW253719Listed by: REALTY EXECUTIVES EXCEPTIONAL MILFORD - New
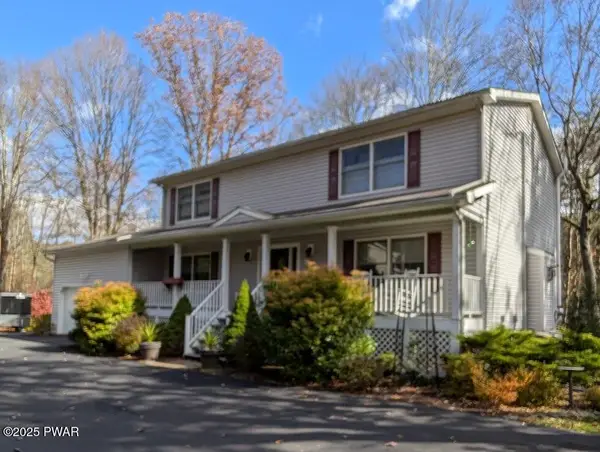 $485,000Active4 beds 3 baths2,352 sq. ft.
$485,000Active4 beds 3 baths2,352 sq. ft.250 Wild Meadow Drive, Milford, PA 18337
MLS# PW253712Listed by: REALTY EXECUTIVES EXCEPTIONAL MILFORD - New
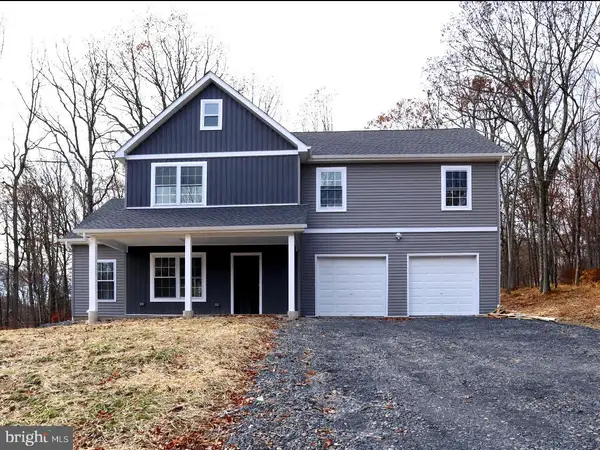 $439,900Active3 beds 3 baths2,086 sq. ft.
$439,900Active3 beds 3 baths2,086 sq. ft.203 Primrose Lane, MILFORD, PA 18337
MLS# PAPI2000774Listed by: EHRET REALTY INC
