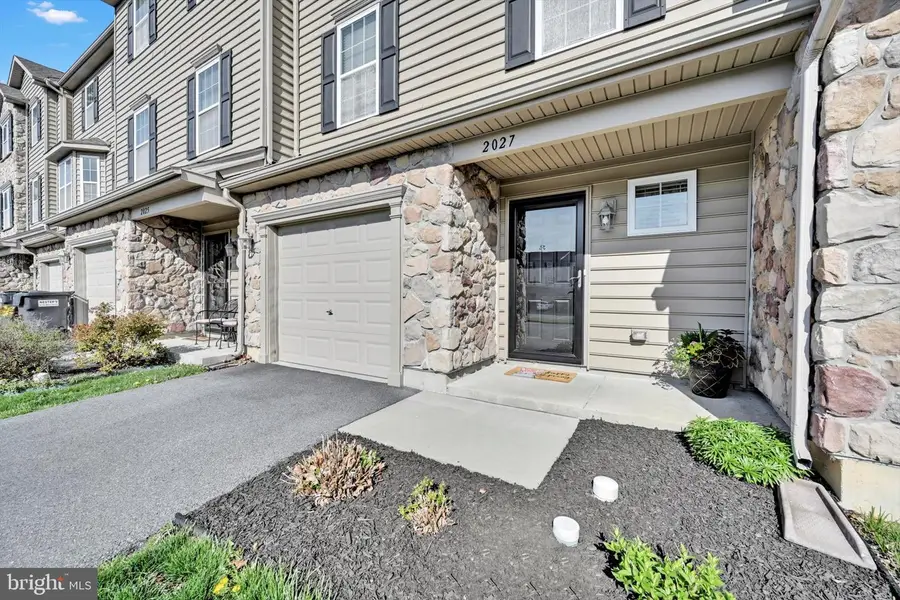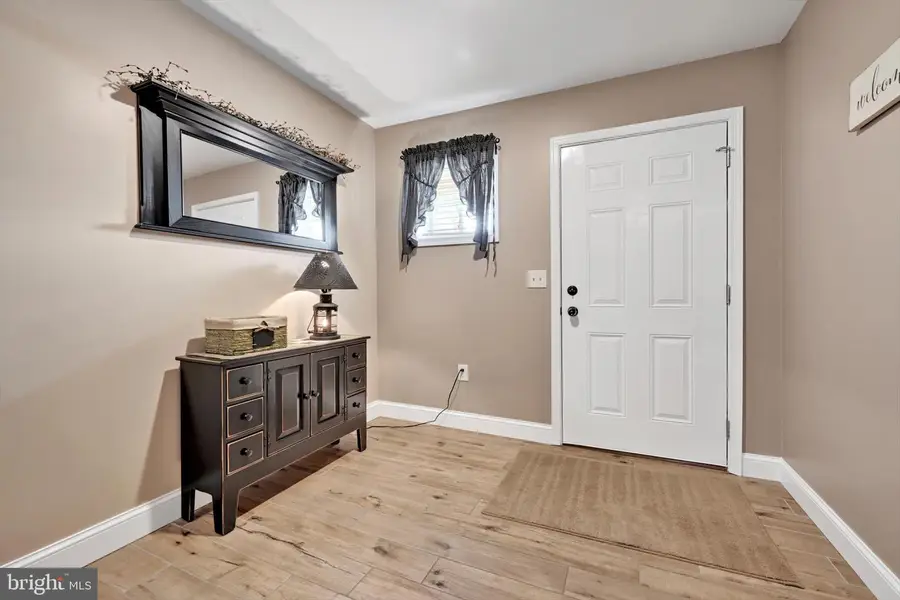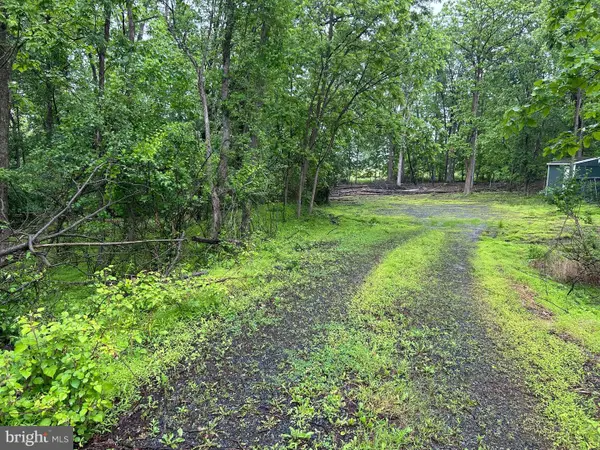2027 Crown Mill Dr, MOHRSVILLE, PA 19541
Local realty services provided by:ERA OakCrest Realty, Inc.



2027 Crown Mill Dr,MOHRSVILLE, PA 19541
$310,000
- 3 Beds
- 4 Baths
- 2,346 sq. ft.
- Townhouse
- Pending
Listed by:cynthia oswald
Office:re/max of reading
MLS#:PABK2056512
Source:BRIGHTMLS
Price summary
- Price:$310,000
- Price per sq. ft.:$132.14
- Monthly HOA dues:$100
About this home
REDUCED PRICE. This is your chance to buy one of the nicest homes we have ever listed. Welcome to 2027 Crown Mill Drive, a charming townhouse nestled in the serene Parkside Planned Community of Mohrsville, PA. This inviting 3-bedroom, 2 full bath and 2 half bath home offers thoughtfully designed living space, combining modern comfort with a peaceful setting.
This home has been completely updated and renovated by the owner, using high levels of craftmanship. Every inch of this property shows pride of ownership and is a truly ‘move-in ready’ home. Throughout the house you will see evidence of the detail-oriented workmanship.
The lower level has been finished to a high standard and features a spotless garage (dry walled and painted!) with built-in storage, a large family room and a convenient half bath.
The main floor features an open-concept layout with a bright living room, dining area, and a well-appointed kitchen—ideal for entertaining or relaxing with family. A second half bath is available for additional convenience.
The upper floor has a generous sized owner’s suite complete with a walk-in closet and en-suite bathroom, providing a private retreat. Two additional bedrooms share a full hall bath, offering comfort and privacy for family or guests. The laundry room is conveniently located on the upper level, adding to the home's functionality.
Enjoy the outdoors from the rear deck, which overlooks a wooded area, offering a tranquil setting for relaxation.
Contact an agent
Home facts
- Year built:2016
- Listing Id #:PABK2056512
- Added:108 day(s) ago
- Updated:August 13, 2025 at 07:30 AM
Rooms and interior
- Bedrooms:3
- Total bathrooms:4
- Full bathrooms:2
- Half bathrooms:2
- Living area:2,346 sq. ft.
Heating and cooling
- Cooling:Central A/C
- Heating:Electric, Forced Air, Heat Pump(s)
Structure and exterior
- Year built:2016
- Building area:2,346 sq. ft.
- Lot area:0.04 Acres
Utilities
- Water:Public
- Sewer:Public Sewer
Finances and disclosures
- Price:$310,000
- Price per sq. ft.:$132.14
- Tax amount:$4,485 (2024)
New listings near 2027 Crown Mill Dr
- New
 $95,000Active3 beds 2 baths1,248 sq. ft.
$95,000Active3 beds 2 baths1,248 sq. ft.62 Shamrock Ave, MOHRSVILLE, PA 19541
MLS# PABK2060684Listed by: KELLER WILLIAMS PLATINUM REALTY - WYOMISSING  $219,900Active3 beds 1 baths1,344 sq. ft.
$219,900Active3 beds 1 baths1,344 sq. ft.393 Main St, MOHRSVILLE, PA 19541
MLS# PABK2060590Listed by: REALTY ONE GROUP ADVOCATES $369,900Active3 beds 3 baths2,258 sq. ft.
$369,900Active3 beds 3 baths2,258 sq. ft.610 Faith Dr, MOHRSVILLE, PA 19541
MLS# PABK2060352Listed by: RE/MAX OF READING $215,000Active4 beds 3 baths2,255 sq. ft.
$215,000Active4 beds 3 baths2,255 sq. ft.30 Skyline Dr, MOHRSVILLE, PA 19541
MLS# PABK2059992Listed by: KINGSWAY REALTY - EPHRATA $80,000Pending2 beds 2 baths960 sq. ft.
$80,000Pending2 beds 2 baths960 sq. ft.51 Heather Ln, MOHRSVILLE, PA 19541
MLS# PABK2059242Listed by: RE/MAX OF READING $589,115Pending4 beds 3 baths2,335 sq. ft.
$589,115Pending4 beds 3 baths2,335 sq. ft.2518 Irish Creek Rd #(a), MOHRSVILLE, PA 19541
MLS# PABK2058532Listed by: HORNING FARM AGENCY INC $288,000Pending3 beds 2 baths1,450 sq. ft.
$288,000Pending3 beds 2 baths1,450 sq. ft.790 River Rd, MOHRSVILLE, PA 19541
MLS# PABK2058716Listed by: KELLER WILLIAMS PLATINUM REALTY - WYOMISSING $429,900Pending4 beds 4 baths3,032 sq. ft.
$429,900Pending4 beds 4 baths3,032 sq. ft.1915 Main St, MOHRSVILLE, PA 19541
MLS# PABK2058974Listed by: BHHS HOMESALE REALTY- READING BERKS $150,000Pending5.04 Acres
$150,000Pending5.04 Acres2518 Irish Creek Rd, MOHRSVILLE, PA 19541
MLS# PABK2058096Listed by: HORNING FARM AGENCY INC $1,280,000Active4 beds 2 baths2,790 sq. ft.
$1,280,000Active4 beds 2 baths2,790 sq. ft.739 Boar Rd, MOHRSVILLE, PA 19541
MLS# PABK2057484Listed by: COLDWELL BANKER REALTY
