1257 Harvest Dr, Monroeville, PA 15146
Local realty services provided by:ERA Lechner & Associates, Inc.
Listed by:kristie jahromi
Office:berkshire hathaway the preferred realty
MLS#:1724284
Source:PA_WPN
Price summary
- Price:$349,000
- Price per sq. ft.:$153.88
About this home
Beautiful 4BR, 2.5BA multi-level home tucked away on a quiet cul-de-sac! Step into a large welcoming foyer leading to the main entry level featuring a convenient laundry room and a 4th bedroom—perfect for guests or a home office. The upper level showcases a bright, open living room with vaulted ceilings and large windows that fill the space with natural light. The spacious eat-in kitchen boasts granite countertops, vaulted ceilings, and all appliances included, flowing seamlessly into the dining room with easy access to the back deck and fenced yard—great for entertaining! Relax in the cozy family room with a warm wood-burning brick fireplace. The primary suite offers a private, updated full bath for your comfort. Additional features include a two-car integral garage and great storage throughout. Conveniently located within minutes to Forbes Regional & UPMC East hospitals, shopping, restaurants, PA Turnpike and Parkway East(376). A wonderful combination of space, comfort, and location!
Contact an agent
Home facts
- Year built:1968
- Listing ID #:1724284
- Added:8 day(s) ago
- Updated:October 18, 2025 at 09:52 PM
Rooms and interior
- Bedrooms:4
- Total bathrooms:3
- Full bathrooms:2
- Half bathrooms:1
- Living area:2,268 sq. ft.
Heating and cooling
- Cooling:Central Air
- Heating:Gas
Structure and exterior
- Roof:Asphalt
- Year built:1968
- Building area:2,268 sq. ft.
- Lot area:0.2 Acres
Utilities
- Water:Public
Finances and disclosures
- Price:$349,000
- Price per sq. ft.:$153.88
- Tax amount:$6,415
New listings near 1257 Harvest Dr
- New
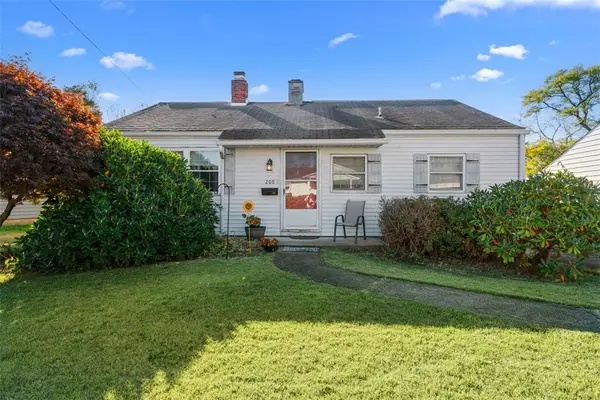 $160,000Active3 beds 1 baths1,062 sq. ft.
$160,000Active3 beds 1 baths1,062 sq. ft.208 Victoria Dr, Monroeville, PA 15146
MLS# 1726128Listed by: KELLER WILLIAMS REALTY - New
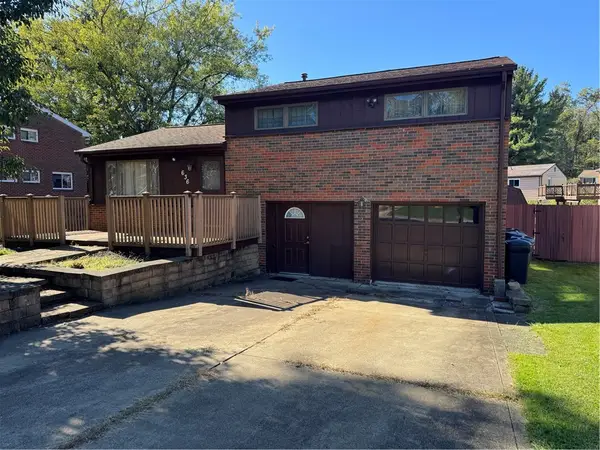 $217,900Active3 beds 2 baths1,300 sq. ft.
$217,900Active3 beds 2 baths1,300 sq. ft.636 Dahlia Drive, Monroeville, PA 15146
MLS# 1725803Listed by: REALTY ONE GROUP GOLD STANDARD - Open Sat, 11am to 1pmNew
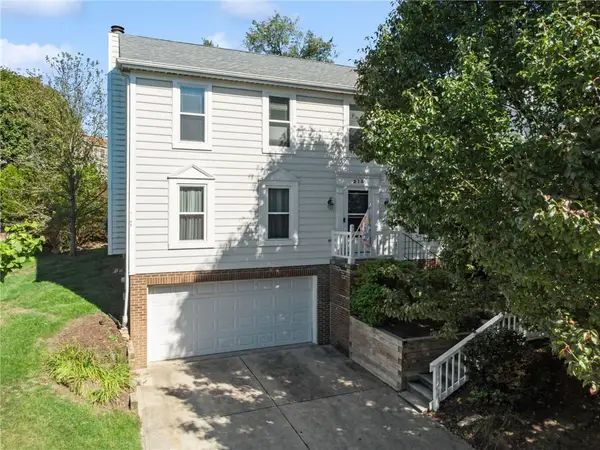 $349,900Active4 beds 3 baths
$349,900Active4 beds 3 baths213 Leaside Dr, Monroeville, PA 15146
MLS# 1725464Listed by: REALTY ONE GROUP LANDMARK - Open Sat, 1 to 3pmNew
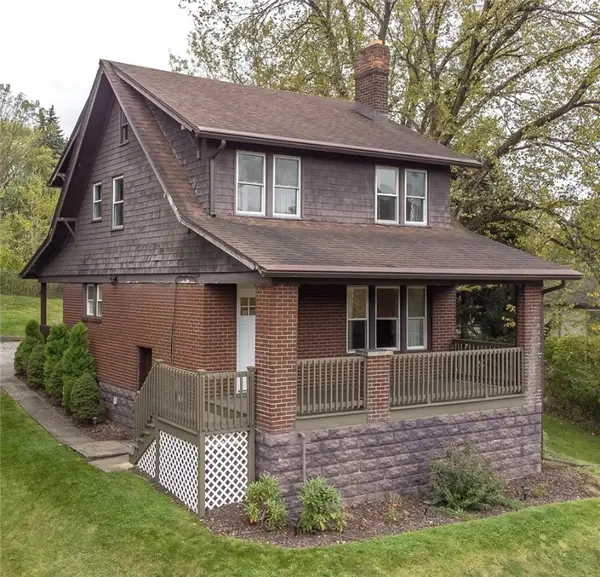 $215,000Active3 beds 1 baths1,065 sq. ft.
$215,000Active3 beds 1 baths1,065 sq. ft.4220 Northern Pike, Monroeville, PA 15146
MLS# 1725396Listed by: HOWARD HANNA REAL ESTATE SERVICES - Open Sat, 11am to 1pm
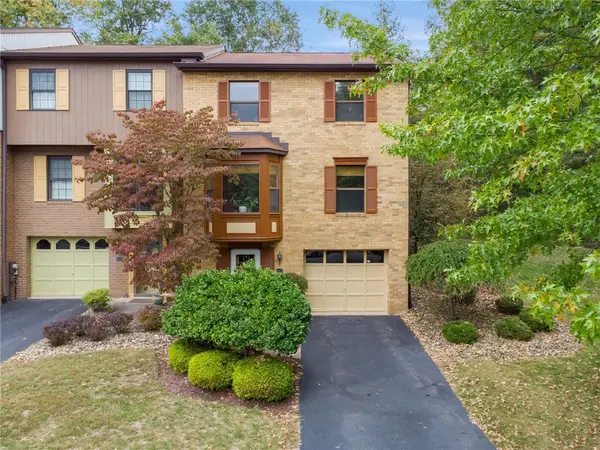 $239,900Pending2 beds 3 baths1,694 sq. ft.
$239,900Pending2 beds 3 baths1,694 sq. ft.162 Glenwood Dr, Monroeville, PA 15146
MLS# 1725409Listed by: RE/MAX SELECT REALTY - Open Sat, 12 to 2pmNew
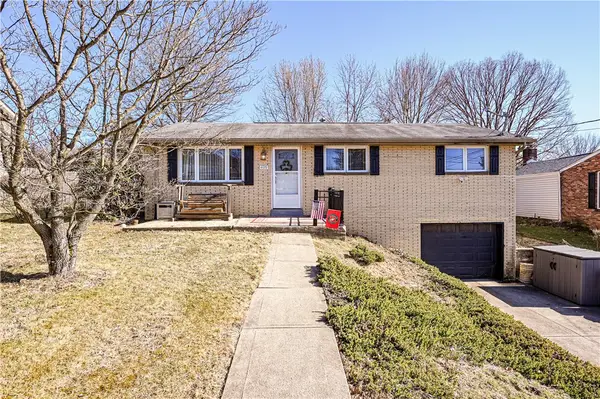 $225,000Active3 beds 2 baths1,040 sq. ft.
$225,000Active3 beds 2 baths1,040 sq. ft.409 Olten Rd, Monroeville, PA 15146
MLS# 1725246Listed by: CENTURY 21 FAIRWAYS REAL ESTATE 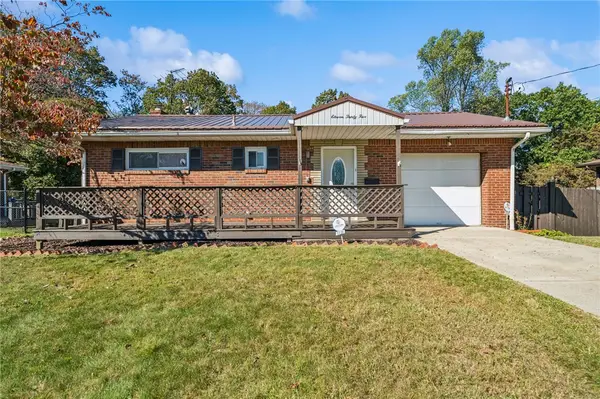 $214,900Pending3 beds 2 baths
$214,900Pending3 beds 2 baths1135 Harvard Rd, Monroeville, PA 15146
MLS# 1725226Listed by: BERKSHIRE HATHAWAY THE PREFERRED REALTY- New
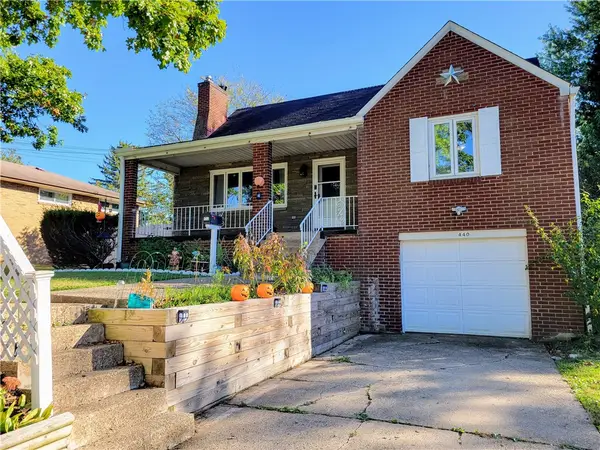 $319,000Active4 beds 3 baths1,948 sq. ft.
$319,000Active4 beds 3 baths1,948 sq. ft.440 Colonial Dr, Monroeville, PA 15146
MLS# 1725232Listed by: RE/MAX REALTY BROKERS - New
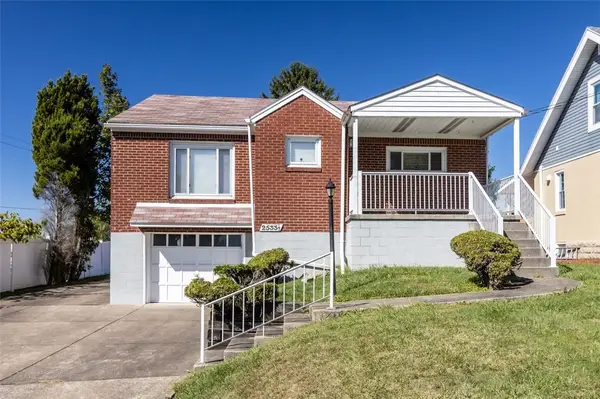 $198,500Active2 beds 3 baths800 sq. ft.
$198,500Active2 beds 3 baths800 sq. ft.2533 Monroeville Blvd, Monroeville, PA 15146
MLS# 1725072Listed by: COLDWELL BANKER REALTY - New
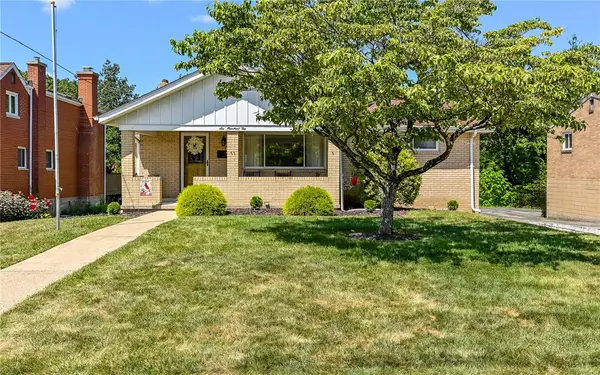 $259,900Active4 beds 2 baths1,299 sq. ft.
$259,900Active4 beds 2 baths1,299 sq. ft.602 Tartan Drive, Monroeville, PA 15146
MLS# 1724965Listed by: BERKSHIRE HATHAWAY THE PREFERRED REALTY
