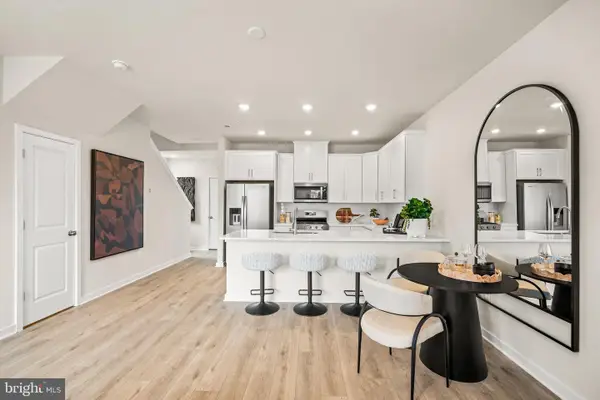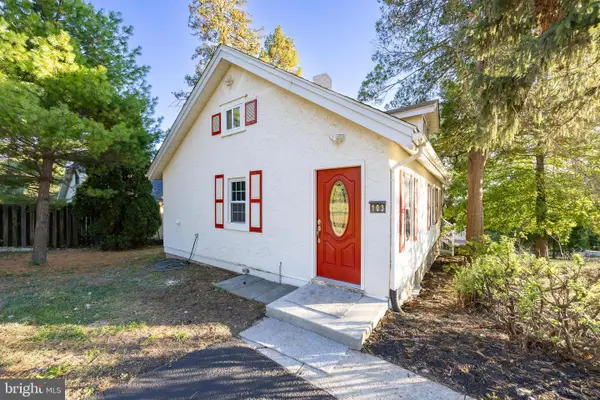1106 Meadowview Ln, Monterey Clare, PA 19453
Local realty services provided by:ERA Martin Associates
1106 Meadowview Ln,Mont Clare, PA 19453
$244,900
- 3 Beds
- 2 Baths
- 1,092 sq. ft.
- Condominium
- Pending
Listed by: brad r moore, hannah m costello
Office: kw greater west chester
MLS#:PAMC2159632
Source:BRIGHTMLS
Price summary
- Price:$244,900
- Price per sq. ft.:$224.27
About this home
Welcome to 1106 Meadowview Lane. This spacious 3-bedroom, 1.5-bath condo in desirable Mont Clare is just a short walk to downtown Phoenixville, where you’ll find a vibrant downtown scene filled with great restaurants, shops, and local events.
Enter through your own private entrance and head upstairs to an open, spacious floor plan. To the left, the kitchen with newer appliances flows seamlessly into the dining area and bright living room, creating an inviting space for both everyday living and entertaining. Step outside to the newly renovated deck overlooking the peaceful courtyard—perfect for enjoying your morning coffee or relaxing at the end of the day.
To the right, you’ll find three comfortable bedrooms and one and a half bathrooms. The primary bedroom offers plenty of space and features a private half bath. A spacious full bathroom with a tub is easily accessible from all bedrooms, and the in-unit washer and dryer make laundry day a breeze.
Enjoy low-maintenance living with the condo association taking care of common area maintenance, lawn care, snow removal, exterior upkeep, water, sewer, and trash. You’ll also have an assigned parking space for added convenience. During the warmer months, relax and unwind at the community’s beautiful in-ground pool—perfect for those hot summer days.
This condo puts you close to it all! Love the outdoors? You’re just moments from Valley Forge Park, the Schuylkill River Trail, and plenty of local spots for walking, biking, and kayaking. Prefer shopping and dining? Downtown Phoenixville is just a stroll away, and you’re only a quick drive from King of Prussia Mall, Philadelphia Premium Outlets, and the city of Philadelphia. Located in the award-winning Spring-Ford Area School District, this is the only three bedroom condo currently for sale in this desirable community—you’ll want to see it before it’s gone!
Contact an agent
Home facts
- Year built:1973
- Listing ID #:PAMC2159632
- Added:44 day(s) ago
- Updated:December 25, 2025 at 08:30 AM
Rooms and interior
- Bedrooms:3
- Total bathrooms:2
- Full bathrooms:1
- Half bathrooms:1
- Living area:1,092 sq. ft.
Heating and cooling
- Cooling:Central A/C
- Heating:Forced Air, Natural Gas
Structure and exterior
- Roof:Flat
- Year built:1973
- Building area:1,092 sq. ft.
- Lot area:0.03 Acres
Schools
- High school:SPRING-FORD SENIOR
Utilities
- Water:Public
- Sewer:Public Sewer
Finances and disclosures
- Price:$244,900
- Price per sq. ft.:$224.27
- Tax amount:$2,262 (2025)
New listings near 1106 Meadowview Ln
 $650,000Pending4 beds 3 baths2,487 sq. ft.
$650,000Pending4 beds 3 baths2,487 sq. ft.116 Scarlet Oak Dr, PHOENIXVILLE, PA 19460
MLS# PAMC2162918Listed by: WEICHERT, REALTORS - CORNERSTONE $395,725Active2 beds 3 baths1,237 sq. ft.
$395,725Active2 beds 3 baths1,237 sq. ft.856 Graphite Dr, PHOENIXVILLE, PA 19460
MLS# PACT2114554Listed by: FUSION PHL REALTY, LLC $180,000Active1 beds 1 baths816 sq. ft.
$180,000Active1 beds 1 baths816 sq. ft.1515 Meadowview Ln #1515, MONT CLARE, PA 19453
MLS# PAMC2163232Listed by: BHHS FOX & ROACH-JENKINTOWN $435,000Active3 beds 3 baths2,400 sq. ft.
$435,000Active3 beds 3 baths2,400 sq. ft.103 Valley View Rd, PHOENIXVILLE, PA 19460
MLS# PAMC2158608Listed by: BHHS FOX & ROACH-COLLEGEVILLE $549,900Pending5 beds 2 baths3,320 sq. ft.
$549,900Pending5 beds 2 baths3,320 sq. ft.523 Bridge St, MONT CLARE, PA 19453
MLS# PAMC2156010Listed by: HERB REAL ESTATE, INC. $30,000Active0.08 Acres
$30,000Active0.08 Acres116 Amelia St, MONT CLARE, PA 19453
MLS# PAMC2142244Listed by: SPRINGER REALTY GROUP
