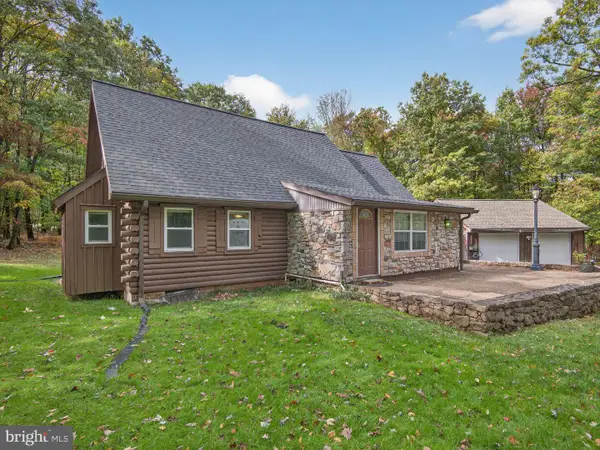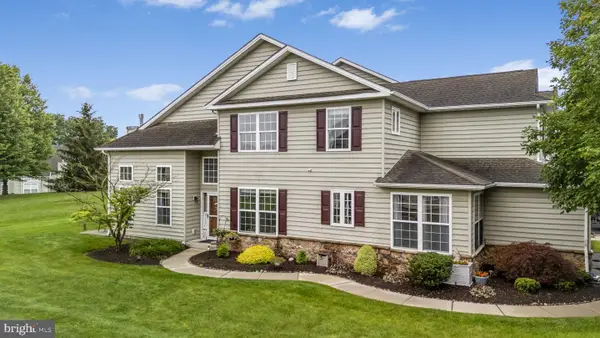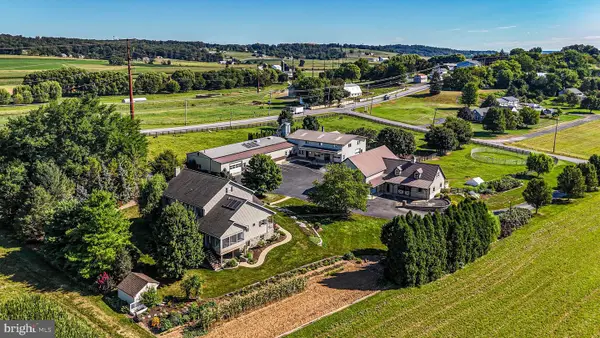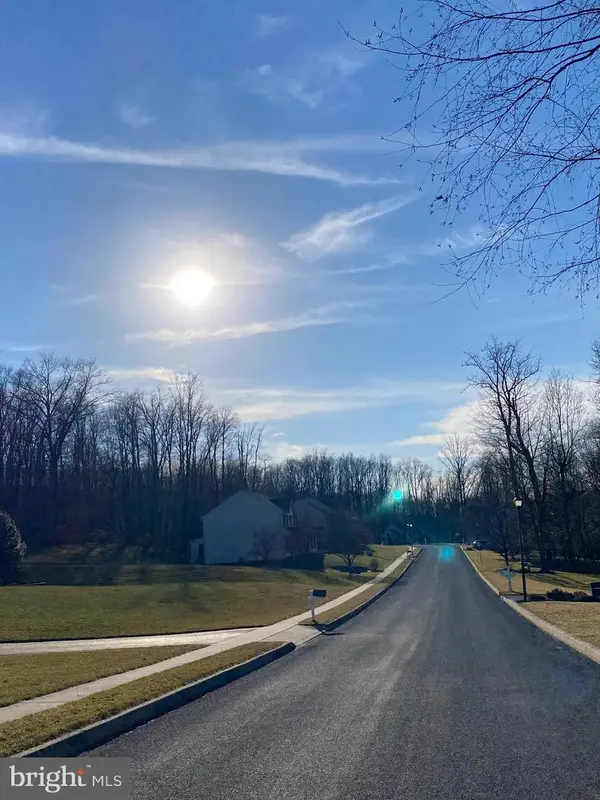80 Trappers Run, Morgantown, PA 19543
Local realty services provided by:Mountain Realty ERA Powered
80 Trappers Run,Morgantown, PA 19543
$499,900
- 5 Beds
- 4 Baths
- - sq. ft.
- Single family
- Sold
Listed by: susan f mcfadden, heather cassel
Office: keller williams platinum realty - wyomissing
MLS#:PABK2060992
Source:BRIGHTMLS
Sorry, we are unable to map this address
Price summary
- Price:$499,900
About this home
Welcome to your private home and retreat nestled on nearly 2 wooded acres in the sought-after Mountaineer Village community in the Twin Valley School District—With cedar log siding and an abundance of character, this spacious home offers the perfect blend of comfort, style, and function.
Step inside to a smartly designed layout with zero wasted space—every corner features thoughtful storage, and easy flow and so much natural light! The main level welcomes you with durable vinyl plank flooring throughout, leading to a bright and open eat-in kitchen featuring white cabinetry, soft-close dark gray lower cabinets, stainless steel appliances, ceramic tile backsplash, a farm-style sink, and a large pantry. Sliding glass doors from both the kitchen and spacious family room open to a private deck with serene wooded views, perfect for relaxing or entertaining.
The main floor also includes a separate dining room and a flexible living room/home office space/flex space, offering versatility to suit your lifestyle.
Upstairs, you'll find four bedrooms, including a primary suite with an en suite bath, separate dressing area with a sink, a large walk-in closet, and beautiful natural light pouring in from the oversized bathroom window. Warm wood accents add to the thoughtful style choices. A deep hall closet and a full bath complete the second floor. Beautiful Vinyl plank flooring throughout the entire 2nd floor.
The finished basement adds even more living space, featuring a bedroom, full bathroom with brand-new flooring and vanity, flexible living area, and an additional room that could serve as a 6th bedroom or flex space—complete with recessed lighting and charming barnwood and corrugated metal finishes.
Car enthusiasts and hobbyists will love the 1100 sq ft detached 4-car garage, fully equipped with electric and a reinforced bay ready for a future lift. Two separate man-door entrances add convenience. There’s also an attached 2-car garage with a full storage loft above.
Outside, enjoy an outdoor lifestyle with a huge front porch, large fire pit, wooded privacy, and plenty of room for animals, recreation, or relaxation.
This is not just a home—it’s a retreat with stylish upgrades and updates. 1 year home warranty with acceptable offer. Come experience the peace, space, and comfort this special property has to offer.
Contact an agent
Home facts
- Year built:1988
- Listing ID #:PABK2060992
- Added:136 day(s) ago
- Updated:December 20, 2025 at 07:01 AM
Rooms and interior
- Bedrooms:5
- Total bathrooms:4
- Full bathrooms:3
- Half bathrooms:1
Heating and cooling
- Cooling:Central A/C
- Heating:Electric, Forced Air, Heat Pump(s)
Structure and exterior
- Roof:Pitched, Shingle
- Year built:1988
Utilities
- Water:Well
- Sewer:On Site Septic
Finances and disclosures
- Price:$499,900
- Tax amount:$7,369 (2025)
New listings near 80 Trappers Run
 $345,000Active3 beds 3 baths1,734 sq. ft.
$345,000Active3 beds 3 baths1,734 sq. ft.44 Wexford Ct, MORGANTOWN, PA 19543
MLS# PABK2064918Listed by: RE/MAX TOWN & COUNTRY $339,900Active3 beds 3 baths1,732 sq. ft.
$339,900Active3 beds 3 baths1,732 sq. ft.24 Wexford Ct, MORGANTOWN, PA 19543
MLS# PABK2064516Listed by: KELLER WILLIAMS PLATINUM REALTY - WYOMISSING $479,900Active3 beds 2 baths1,772 sq. ft.
$479,900Active3 beds 2 baths1,772 sq. ft.20 Broad Ax Pass, MORGANTOWN, PA 19543
MLS# PABK2064246Listed by: MAIN STREET REAL ESTATE PARTNERS $369,900Active4 beds 3 baths2,668 sq. ft.
$369,900Active4 beds 3 baths2,668 sq. ft.1520 Lexington Way, MORGANTOWN, PA 19543
MLS# PABK2061254Listed by: KELLER WILLIAMS REAL ESTATE -EXTON $1,400,000Pending5 beds 2 baths4,334 sq. ft.
$1,400,000Pending5 beds 2 baths4,334 sq. ft.112 Maxwell Hill Rd, MORGANTOWN, PA 19543
MLS# PALA2077094Listed by: WILLIAM PENN REAL ESTATE ASSOC $525,000Active-- beds -- baths2,272 sq. ft.
$525,000Active-- beds -- baths2,272 sq. ft.3511 Main St, MORGANTOWN, PA 19543
MLS# PABK2062162Listed by: KELLER WILLIAMS REAL ESTATE -EXTON $249,700Active3 beds 3 baths1,360 sq. ft.
$249,700Active3 beds 3 baths1,360 sq. ft.102 Country Ln, MORGANTOWN, PA 19543
MLS# PABK2062022Listed by: SPRINGER REALTY GROUP $375,000Pending10 Acres
$375,000Pending10 Acres1 Senn Lane, MORGANTOWN, PA 19543
MLS# PACT2052912Listed by: RE/MAX PREFERRED - MALVERN
