1908 Franklin Ave, Morton, PA 19070
Local realty services provided by:ERA OakCrest Realty, Inc.
1908 Franklin Ave,Morton, PA 19070
$465,000
- 4 Beds
- 3 Baths
- 1,924 sq. ft.
- Single family
- Pending
Listed by: john patrick
Office: kw greater west chester
MLS#:PADE2099090
Source:BRIGHTMLS
Price summary
- Price:$465,000
- Price per sq. ft.:$241.68
About this home
Welcome to 1908 Franklin Ave.! Rarely does an offering like this become available! DON'T LET THE STATED SQUARE FOOTAGE FOOL YOU, THIS HOUSE PLAYS A LOT BIGGER THAN THE STATED SQUARE FOOTAGE! This charming 4 bed, 2.1 bath brick Cape Cod in desirable Ridley School District draws you in with its attractive curb appeal and landscaping. As you step inside, you're immediately greeted by the spacious living room with a cozy fireplace. Flow into the inviting dining room with natural light pouring through the bay window. The kitchen boasts plentiful cabinet space and walkout access to the back deck which overlooks the expansive rear yard. Enjoy the convenience of one-floor living thanks to two large bedrooms and an updated full hall bath on the main level. Upstairs, the generous primary bedroom offers beautiful hardwood floors and a mini-split AC system to help you stay cool in the summer months. A fourth bedroom with hardwood floors and a gorgeously updated full hall bath with tile shower complete the upper level. More living space abounds in the finished basement where you will find the cozy media room with an inviting fireplace, laundry, and access to the attached one-car garage. The garage offers plenty of additional storage space as well as a half bath and walkout access to the backyard. As you explore the oversized lot, you'll be thrilled to discover the gigantic, fully fenced side yard complete with a pool, pool deck, and storage shed. You'll never need to leave your yard to feel like you're on vacation! Although there is no central AC, the in-wall unit on the main level paired with the mini-split in the primary bedroom and additional window units keep the home cool and comfortable year-round. Centrally located with quick access to the Morton train station and all of the conveniently close shops and restaurants along Baltimore Pike, this home is close to everything yet feels like a private retreat. Schedule your tour today!
Contact an agent
Home facts
- Year built:1955
- Listing ID #:PADE2099090
- Added:56 day(s) ago
- Updated:November 14, 2025 at 08:39 AM
Rooms and interior
- Bedrooms:4
- Total bathrooms:3
- Full bathrooms:2
- Half bathrooms:1
- Living area:1,924 sq. ft.
Heating and cooling
- Cooling:Ductless/Mini-Split, Window Unit(s)
- Heating:Hot Water, Natural Gas
Structure and exterior
- Year built:1955
- Building area:1,924 sq. ft.
- Lot area:0.41 Acres
Schools
- High school:RIDLEY
Utilities
- Water:Public
- Sewer:Public Sewer
Finances and disclosures
- Price:$465,000
- Price per sq. ft.:$241.68
- Tax amount:$8,952 (2024)
New listings near 1908 Franklin Ave
 $374,900Pending3 beds 2 baths2,064 sq. ft.
$374,900Pending3 beds 2 baths2,064 sq. ft.742 Agnes Ave, MORTON, PA 19070
MLS# PADE2103368Listed by: KELLER WILLIAMS REAL ESTATE - MEDIA $499,900Pending3 beds 2 baths1,500 sq. ft.
$499,900Pending3 beds 2 baths1,500 sq. ft.15 Sycamore Ave, MORTON, PA 19070
MLS# PADE2103302Listed by: KELLER WILLIAMS REAL ESTATE - MEDIA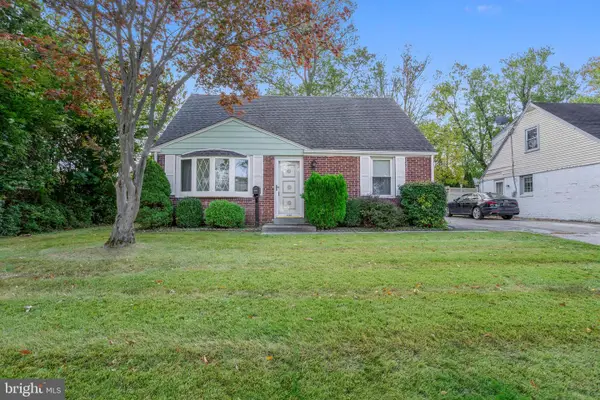 $350,000Pending3 beds 2 baths1,568 sq. ft.
$350,000Pending3 beds 2 baths1,568 sq. ft.1238 University Ave, MORTON, PA 19070
MLS# PADE2102666Listed by: LONG & FOSTER REAL ESTATE, INC.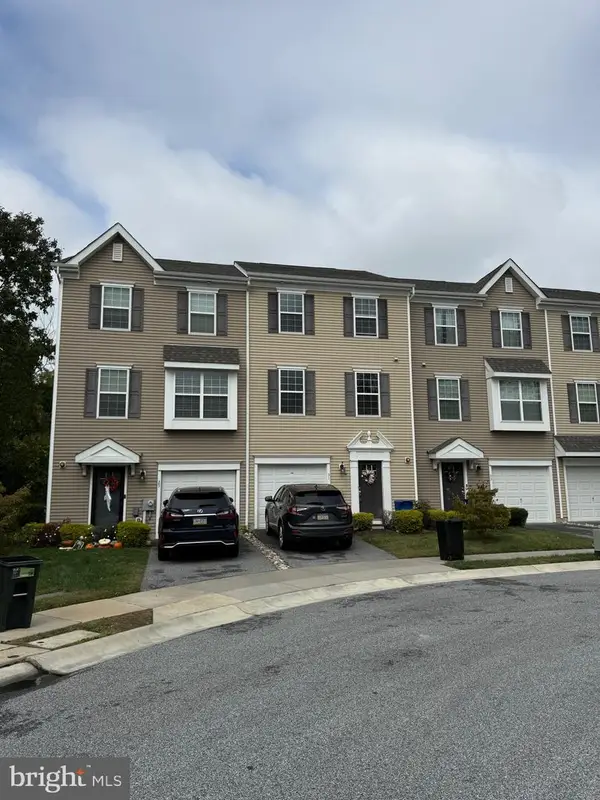 $299,900Active3 beds 3 baths1,840 sq. ft.
$299,900Active3 beds 3 baths1,840 sq. ft.31 Faraday Ct, MORTON, PA 19070
MLS# PADE2102270Listed by: REAL OF PENNSYLVANIA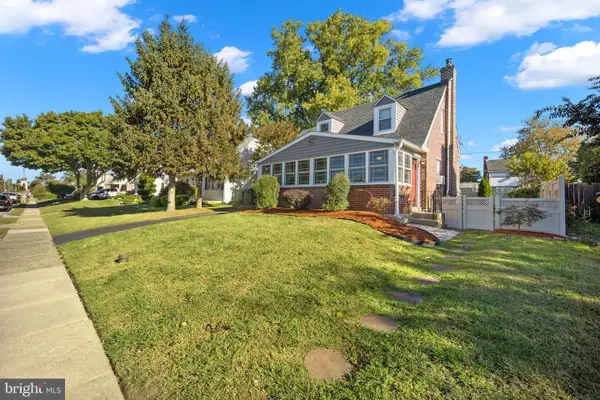 $389,900Pending3 beds 1 baths1,314 sq. ft.
$389,900Pending3 beds 1 baths1,314 sq. ft.510 Amosland Rd, MORTON, PA 19070
MLS# PADE2101868Listed by: COMPASS PENNSYLVANIA, LLC- Open Sat, 1 to 3pm
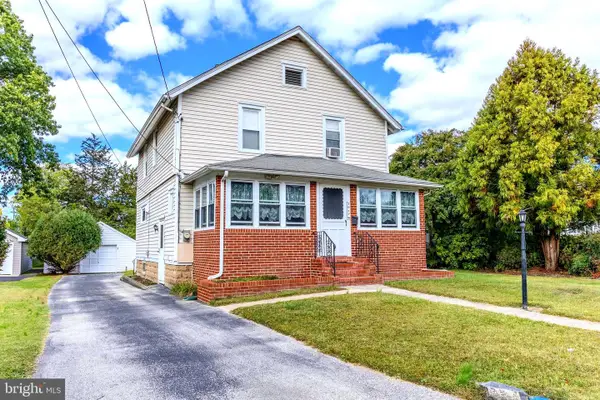 $385,000Active3 beds 3 baths1,560 sq. ft.
$385,000Active3 beds 3 baths1,560 sq. ft.1919 Pershing Ave, MORTON, PA 19070
MLS# PADE2101898Listed by: BHHS FOX & ROACH-MEDIA 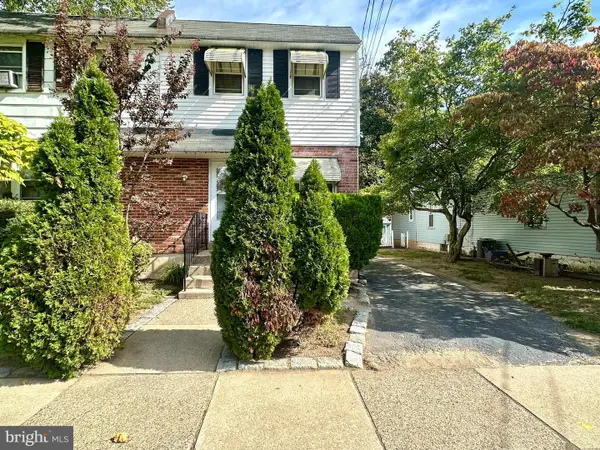 $260,000Pending3 beds 2 baths1,218 sq. ft.
$260,000Pending3 beds 2 baths1,218 sq. ft.119 Walnut St, MORTON, PA 19070
MLS# PADE2101926Listed by: HOMESMART REALTY ADVISORS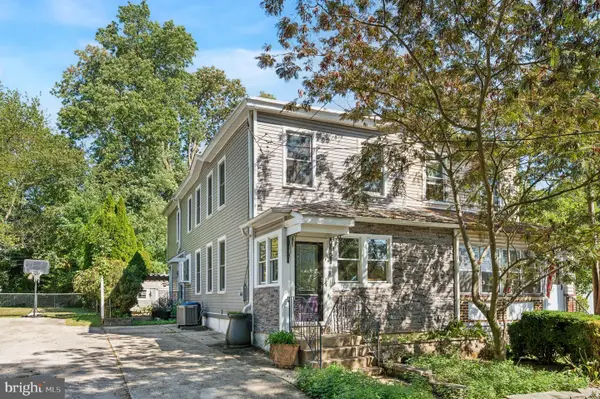 $300,000Pending3 beds 2 baths1,696 sq. ft.
$300,000Pending3 beds 2 baths1,696 sq. ft.111 Broad St, MORTON, PA 19070
MLS# PADE2101666Listed by: KELLER WILLIAMS MAIN LINE $435,000Pending3 beds 3 baths1,770 sq. ft.
$435,000Pending3 beds 3 baths1,770 sq. ft.1806 Unity Ter, MORTON, PA 19070
MLS# PADE2100420Listed by: COLDWELL BANKER REALTY $389,900Pending3 beds 2 baths1,529 sq. ft.
$389,900Pending3 beds 2 baths1,529 sq. ft.706 Brooke Ave, MORTON, PA 19070
MLS# PADE2100978Listed by: RE/MAX HOMETOWN REALTORS
