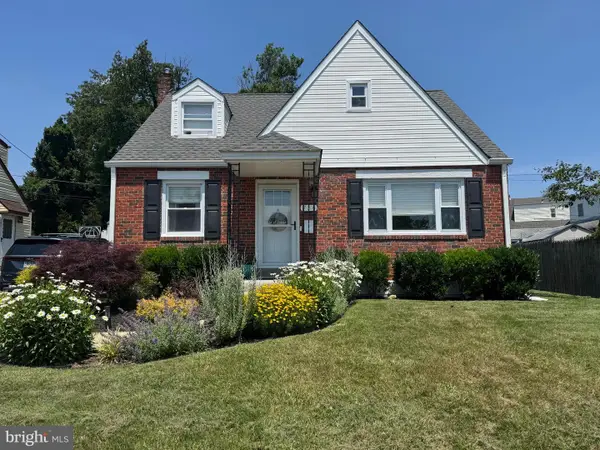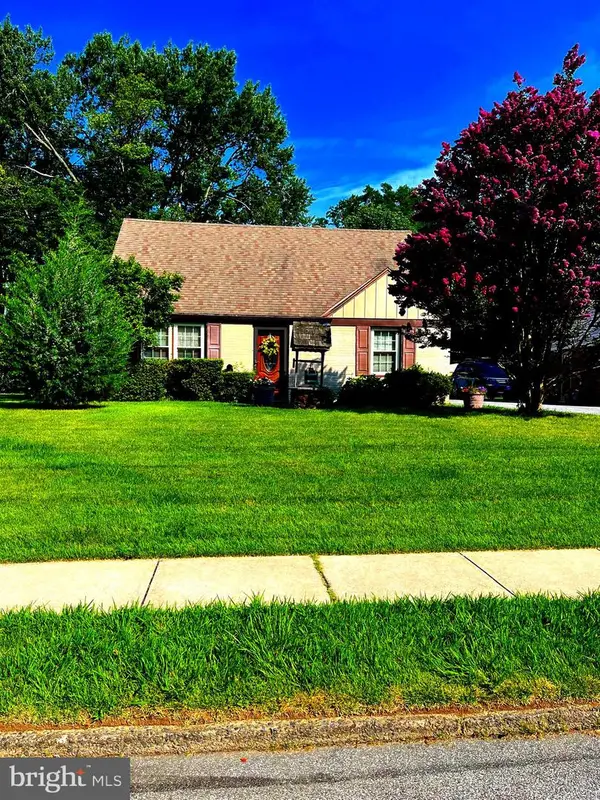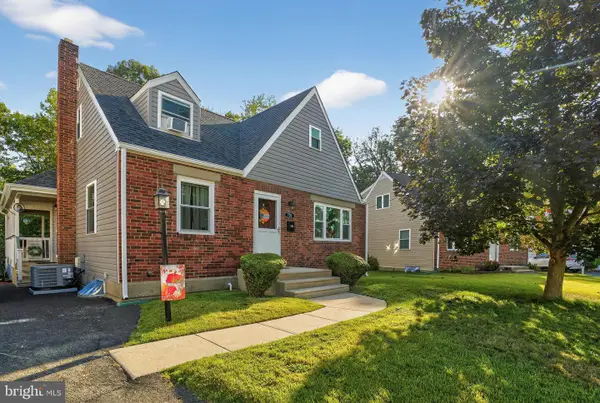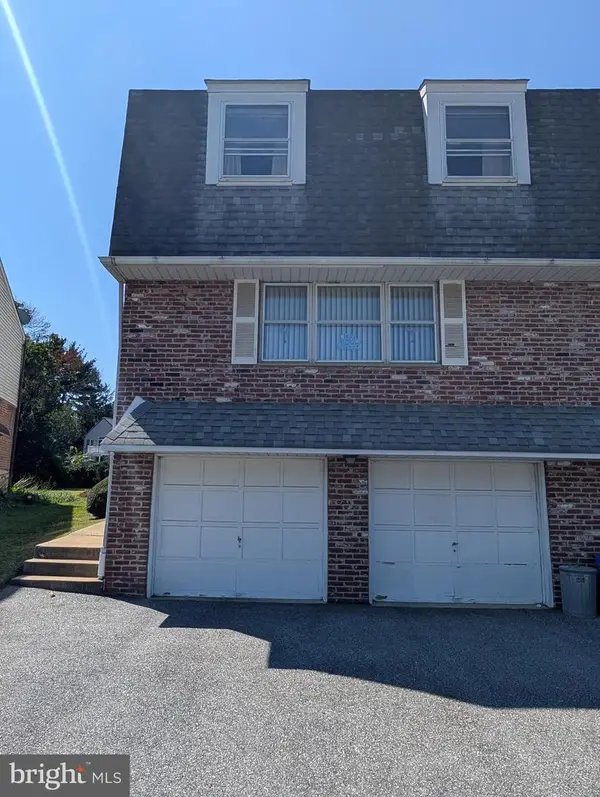2238 Clayton Rd, Morton, PA 19070
Local realty services provided by:O'BRIEN REALTY ERA POWERED
2238 Clayton Rd,Morton, PA 19070
$375,000
- 3 Beds
- 2 Baths
- 1,212 sq. ft.
- Single family
- Pending
Listed by:bailey williamson
Office:keller williams real estate -exton
MLS#:PADE2100260
Source:BRIGHTMLS
Price summary
- Price:$375,000
- Price per sq. ft.:$309.41
About this home
Welcome to 2238 Clayton Road! Nestled on a quiet street within the Ridley School district, this home offers modern conveniences, a wonderful outside hosting area, and close proximity to schools and airports!
The garage was turned into the family room in 1990. Permits were taken out and approved. All major appliances were updated recently; Roof (2020), Water heater (2023), Heating System (2024), Air Conditioner (2024).
Enter the first floor to a traditional hard wood floored living room flowing into a traditional dining room. The kitchen is updated with stunning floors, stone countertops, and ample storage. The original garage was transformed into a family room with entrances from both the kitchen and living rooms. Walking outside you'll find an immaculately maintained backyard. The deck-patio combo offers a wonderful area to host guests.
Walking up the stairs to the second floor you'll find a large secondary bedroom with a walk in closet. The bathroom is a bright spot. To the right of the bathroom is an additional bedroom. Across from the bathroom is the primary bedroom with its own walk in closet.
The basement offers storage space, a built in work bench, and a washer/dryer.
Contact an agent
Home facts
- Year built:1943
- Listing ID #:PADE2100260
- Added:11 day(s) ago
- Updated:September 29, 2025 at 07:35 AM
Rooms and interior
- Bedrooms:3
- Total bathrooms:2
- Full bathrooms:1
- Half bathrooms:1
- Living area:1,212 sq. ft.
Heating and cooling
- Cooling:Central A/C
- Heating:Forced Air, Natural Gas
Structure and exterior
- Roof:Shingle
- Year built:1943
- Building area:1,212 sq. ft.
Utilities
- Water:Public
- Sewer:Public Sewer
Finances and disclosures
- Price:$375,000
- Price per sq. ft.:$309.41
- Tax amount:$7,454 (2025)
New listings near 2238 Clayton Rd
- Coming Soon
 $314,999Coming Soon3 beds 1 baths
$314,999Coming Soon3 beds 1 baths223 Harding Ave, MORTON, PA 19070
MLS# PADE2100838Listed by: KELLER WILLIAMS MAIN LINE - Coming Soon
 $395,000Coming Soon3 beds 2 baths
$395,000Coming Soon3 beds 2 baths734 Brooke Cir, MORTON, PA 19070
MLS# PADE2100808Listed by: BHHS FOX & ROACH HOPEWELL VALLEY - New
 $450,000Active4 beds 3 baths1,924 sq. ft.
$450,000Active4 beds 3 baths1,924 sq. ft.1908 Franklin Ave, MORTON, PA 19070
MLS# PADE2099090Listed by: KW GREATER WEST CHESTER  $395,900Pending3 beds 2 baths1,965 sq. ft.
$395,900Pending3 beds 2 baths1,965 sq. ft.1237 University Ave, MORTON, PA 19070
MLS# PADE2096026Listed by: CG REALTY, LLC $420,000Pending3 beds 3 baths1,523 sq. ft.
$420,000Pending3 beds 3 baths1,523 sq. ft.719 Brooke Ave, MORTON, PA 19070
MLS# PADE2100004Listed by: COLDWELL BANKER REALTY $350,000Pending4 beds -- baths2,112 sq. ft.
$350,000Pending4 beds -- baths2,112 sq. ft.624 Country Ln, MORTON, PA 19070
MLS# PADE2099908Listed by: LEGACY REAL ESTATE, INC. $300,000Active2 beds -- baths1,526 sq. ft.
$300,000Active2 beds -- baths1,526 sq. ft.306 School St, MORTON, PA 19070
MLS# PADE2099670Listed by: CAVANAGH REAL ESTATE $370,000Pending3 beds 2 baths1,218 sq. ft.
$370,000Pending3 beds 2 baths1,218 sq. ft.712 Pearl Ave, MORTON, PA 19070
MLS# PADE2098906Listed by: COLDWELL BANKER REALTY- Coming Soon
 $399,900Coming Soon4 beds 4 baths
$399,900Coming Soon4 beds 4 baths120 Bridge St, MORTON, PA 19070
MLS# PADE2098124Listed by: KELLER WILLIAMS REAL ESTATE - MEDIA
