111 Red Maple Ln, MOUNTVILLE, PA 17554
Local realty services provided by:ERA Liberty Realty
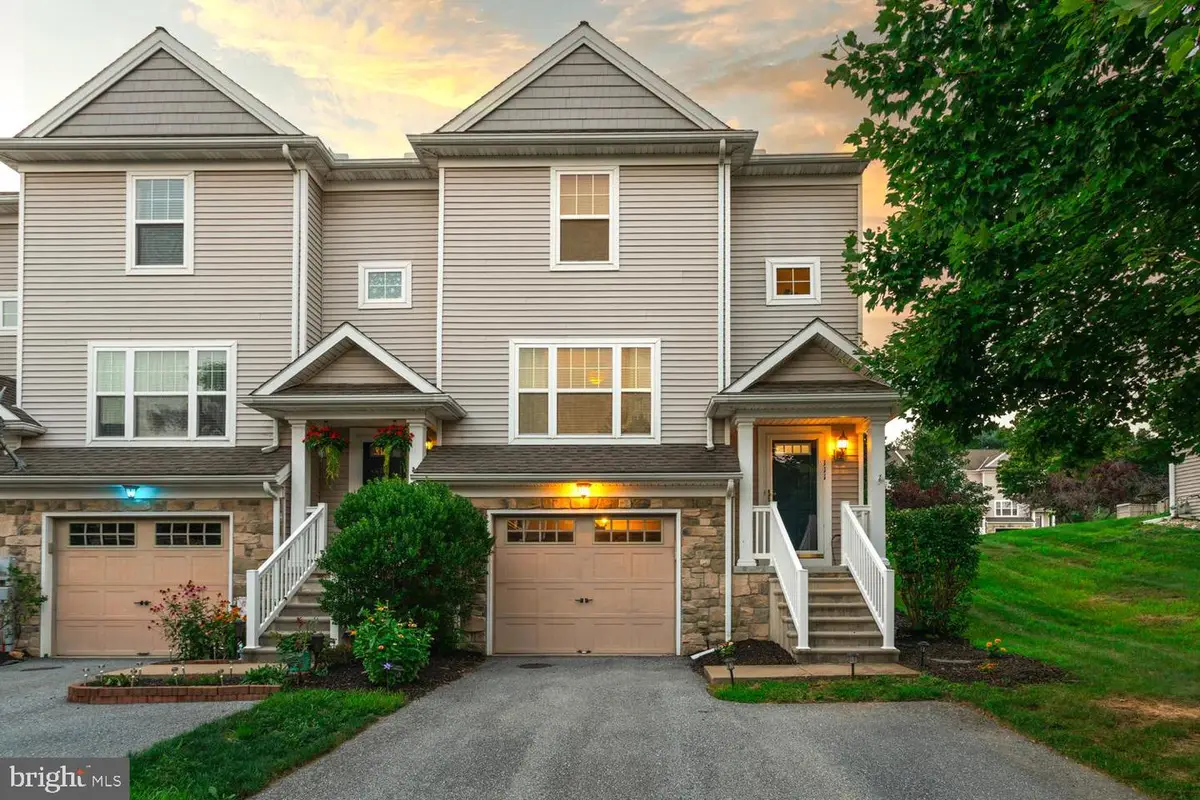
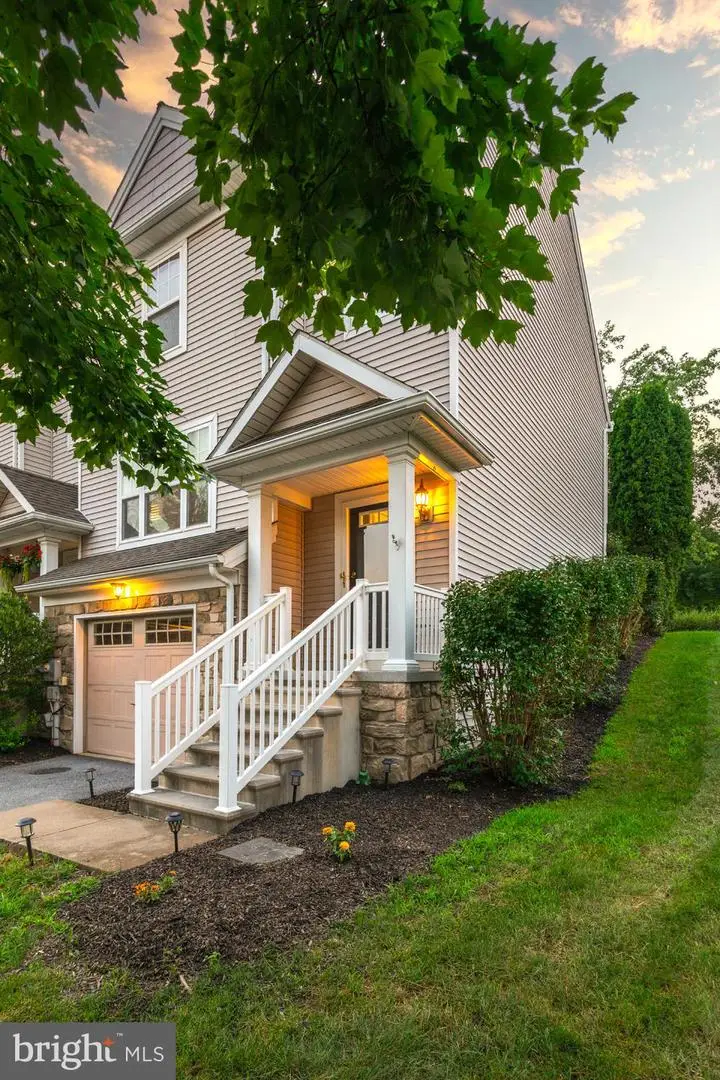

111 Red Maple Ln,MOUNTVILLE, PA 17554
$340,000
- 3 Beds
- 3 Baths
- 1,903 sq. ft.
- Townhouse
- Pending
Listed by:pamela c. young
Office:re/max smarthub realty
MLS#:PALA2073648
Source:BRIGHTMLS
Price summary
- Price:$340,000
- Price per sq. ft.:$178.67
- Monthly HOA dues:$85
About this home
Nestled in the charming Millstone Village, this delightful end-of-row townhouse offers a perfect blend of comfort and style. Built in 2006, this traditional home features an inviting open floor plan that seamlessly connects the kitchen and dining areas, ideal for gatherings and everyday living. The kitchen boasts a spacious island and stainless steel appliances, making meal prep a joy. With three cozy bedrooms and two and a half bathrooms, this residence provides ample space for relaxation. The partially finished basement offers additional versatility, whether you envision a playroom, home office, or extra storage. Enjoy the warmth of plush carpeting and the elegance of hardwood flooring throughout. Step outside to your private deck, perfect for morning coffee or evening barbecues. The attached garage and paved driveway ensure convenient parking, while the community association takes care of lawn maintenance, snow removal, and trash services, allowing you to enjoy a low-maintenance lifestyle. Millstone Village is not just a place to live; it's a community. Residents appreciate the nearby parks, perfect for outdoor activities and leisurely strolls. Excellent schools are within reach, providing quality education options. With easy access to public services and local amenities, this neighborhood truly embodies the essence of home. Experience the warmth and comfort of this lovely townhouse, where every detail invites you to create lasting memories.
Contact an agent
Home facts
- Year built:2006
- Listing Id #:PALA2073648
- Added:19 day(s) ago
- Updated:August 13, 2025 at 07:30 AM
Rooms and interior
- Bedrooms:3
- Total bathrooms:3
- Full bathrooms:2
- Half bathrooms:1
- Living area:1,903 sq. ft.
Heating and cooling
- Cooling:Central A/C
- Heating:Forced Air, Natural Gas
Structure and exterior
- Roof:Architectural Shingle
- Year built:2006
- Building area:1,903 sq. ft.
- Lot area:0.09 Acres
Schools
- High school:PENN MANOR
- Middle school:CENTRAL MANOR
- Elementary school:CENTRAL MANOR
Utilities
- Water:Public
- Sewer:Public Sewer
Finances and disclosures
- Price:$340,000
- Price per sq. ft.:$178.67
- Tax amount:$4,052 (2025)
New listings near 111 Red Maple Ln
- Open Sat, 1 to 3pmNew
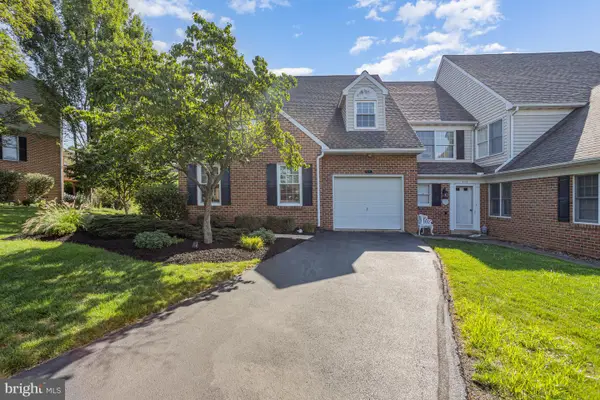 $325,000Active3 beds 2 baths1,915 sq. ft.
$325,000Active3 beds 2 baths1,915 sq. ft.117 Pennridge Ave, MOUNTVILLE, PA 17554
MLS# PALA2074246Listed by: RE/MAX PINNACLE - New
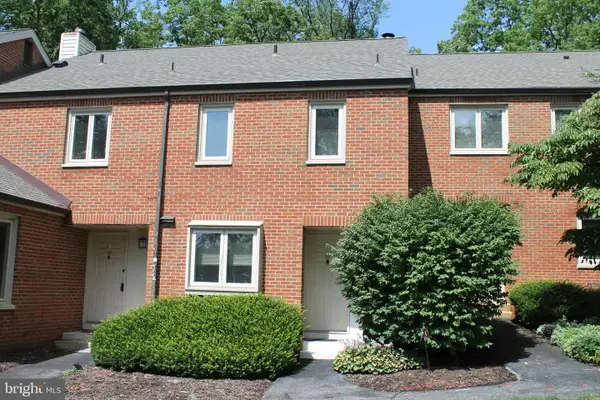 $205,000Active2 beds 2 baths1,294 sq. ft.
$205,000Active2 beds 2 baths1,294 sq. ft.23 Beechtree Ln, MOUNTVILLE, PA 17554
MLS# PALA2074300Listed by: BERKSHIRE HATHAWAY HOMESERVICES HOMESALE REALTY - New
 $239,000Active3 beds 1 baths1,710 sq. ft.
$239,000Active3 beds 1 baths1,710 sq. ft.56 E Main St, MOUNTVILLE, PA 17554
MLS# PALA2074290Listed by: CHARLES & ASSOCIATES RE 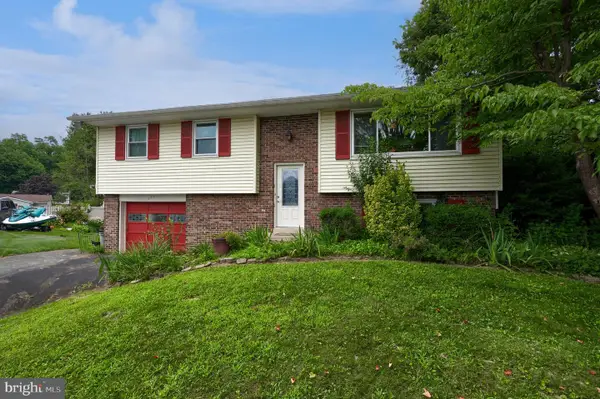 $335,000Active4 beds 2 baths1,986 sq. ft.
$335,000Active4 beds 2 baths1,986 sq. ft.373 Holly Hock Cir, MOUNTVILLE, PA 17554
MLS# PALA2073682Listed by: KELLER WILLIAMS ELITE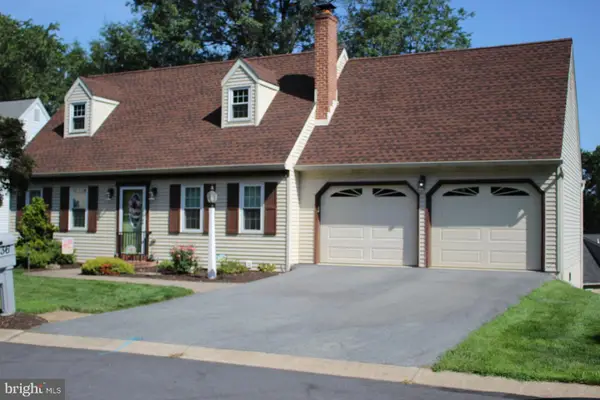 $355,000Pending3 beds 3 baths1,632 sq. ft.
$355,000Pending3 beds 3 baths1,632 sq. ft.136 Hampden Dr, MOUNTVILLE, PA 17554
MLS# PALA2073288Listed by: COLDWELL BANKER REALTY $275,000Pending3 beds 2 baths1,376 sq. ft.
$275,000Pending3 beds 2 baths1,376 sq. ft.102 Froelich Ave, MOUNTVILLE, PA 17554
MLS# PALA2073190Listed by: BERKSHIRE HATHAWAY HOMESERVICES HOMESALE REALTY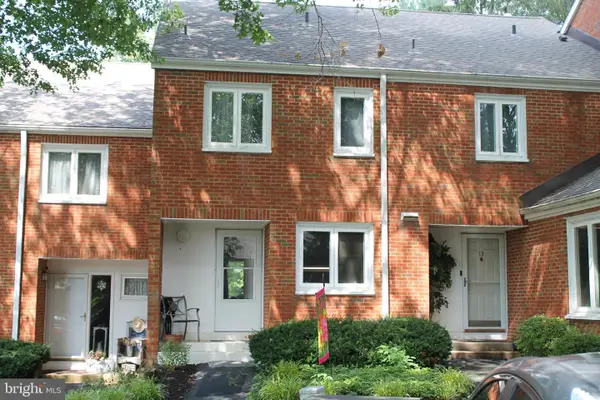 $207,500Pending2 beds 3 baths1,264 sq. ft.
$207,500Pending2 beds 3 baths1,264 sq. ft.12 Dogwood Ln, MOUNTVILLE, PA 17554
MLS# PALA2072328Listed by: BERKSHIRE HATHAWAY HOMESERVICES HOMESALE REALTY $289,900Pending2 beds 2 baths1,608 sq. ft.
$289,900Pending2 beds 2 baths1,608 sq. ft.494 Hillside Dr, MOUNTVILLE, PA 17554
MLS# PALA2072598Listed by: BERKSHIRE HATHAWAY HOMESERVICES HOMESALE REALTY $374,900Pending3 beds 2 baths1,402 sq. ft.
$374,900Pending3 beds 2 baths1,402 sq. ft.150 E New St, MOUNTVILLE, PA 17554
MLS# PALA2072442Listed by: KELLER WILLIAMS ELITE
