136 Hampden Dr, MOUNTVILLE, PA 17554
Local realty services provided by:ERA Cole Realty
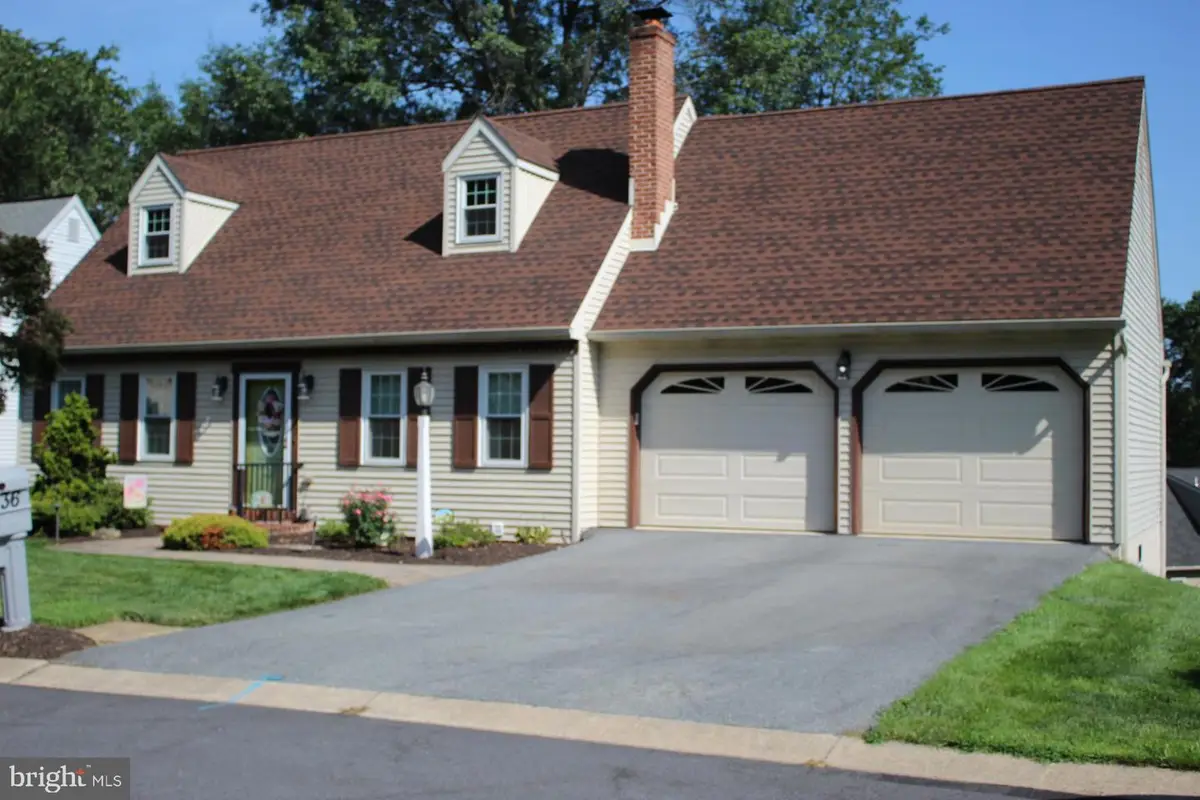

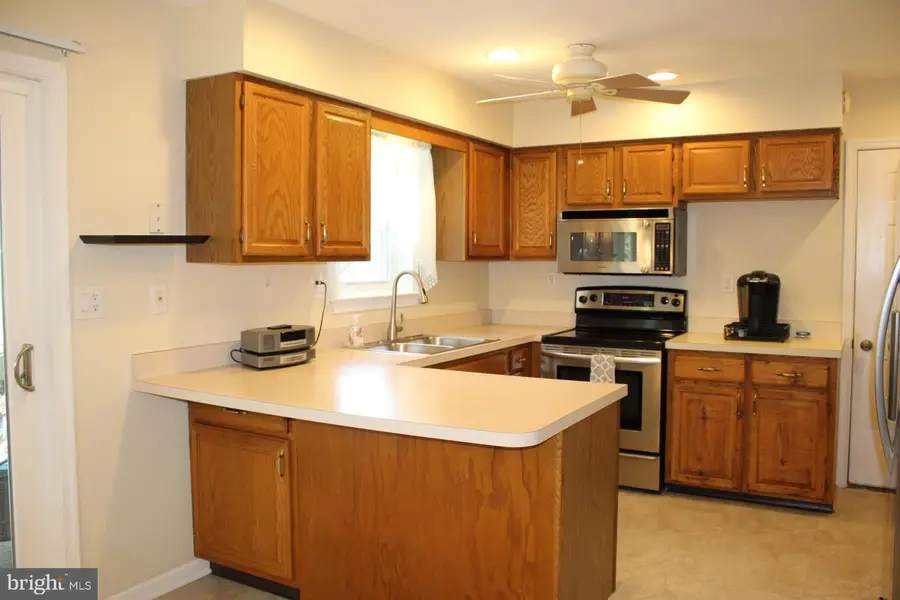
136 Hampden Dr,MOUNTVILLE, PA 17554
$355,000
- 3 Beds
- 3 Baths
- 1,632 sq. ft.
- Single family
- Pending
Listed by:nancy k kreider
Office:coldwell banker realty
MLS#:PALA2073288
Source:BRIGHTMLS
Price summary
- Price:$355,000
- Price per sq. ft.:$217.52
About this home
Step into this beautiful 3 bedroom, 2 1/2 bath Cape Cod style home. This home features a lovely living room with a gas fireplace & beautiful hardwood floors, open kitchen concept features stainless steel appliances and a large dining area for entertaining. Lovely screened patio is a great place to enjoy that morning coffee. Master bedroom has huge closet, updated bathroom featuring jetted tub, walk-in shower, ceramic tile. The upstairs has 2 spacious bedrooms and a full bathroom. Take a peek down in the basement to discover a finished daylight basement area that leads outside to patio and a gorgeous backyard! Laundry area has plenty of storage space. Be sure to check out the extra storage area under the garage in the back! Fabulous yard with gorgeous landscaping. Fantastic location with easy access to Route 30 / shopping. New Roof, New furnace, New windows, New spouting, New sidewalks, new gutter guards, some power blinds , new logs in fireplace. Invisible Fencing
Contact an agent
Home facts
- Year built:1987
- Listing Id #:PALA2073288
- Added:27 day(s) ago
- Updated:August 13, 2025 at 07:30 AM
Rooms and interior
- Bedrooms:3
- Total bathrooms:3
- Full bathrooms:2
- Half bathrooms:1
- Living area:1,632 sq. ft.
Heating and cooling
- Cooling:Central A/C
- Heating:Propane - Leased
Structure and exterior
- Roof:Asphalt
- Year built:1987
- Building area:1,632 sq. ft.
- Lot area:0.19 Acres
Schools
- High school:PENN MANOR H.S.
Utilities
- Water:Public
- Sewer:Public Sewer
Finances and disclosures
- Price:$355,000
- Price per sq. ft.:$217.52
- Tax amount:$4,243 (2024)
New listings near 136 Hampden Dr
- Open Sat, 1 to 3pmNew
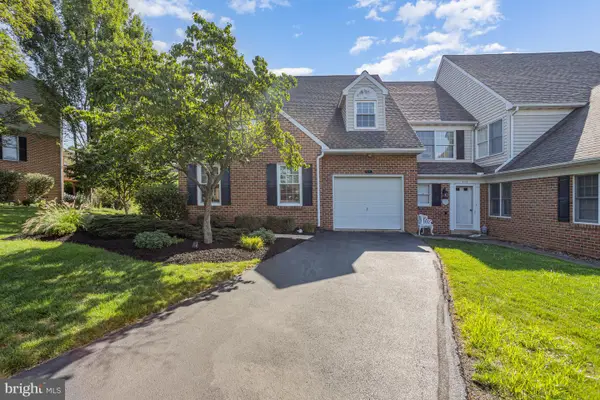 $325,000Active3 beds 2 baths1,915 sq. ft.
$325,000Active3 beds 2 baths1,915 sq. ft.117 Pennridge Ave, MOUNTVILLE, PA 17554
MLS# PALA2074246Listed by: RE/MAX PINNACLE - New
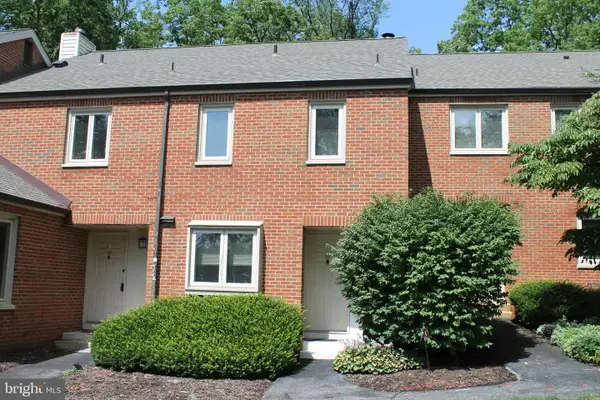 $205,000Active2 beds 2 baths1,294 sq. ft.
$205,000Active2 beds 2 baths1,294 sq. ft.23 Beechtree Ln, MOUNTVILLE, PA 17554
MLS# PALA2074300Listed by: BERKSHIRE HATHAWAY HOMESERVICES HOMESALE REALTY - New
 $239,000Active3 beds 1 baths1,710 sq. ft.
$239,000Active3 beds 1 baths1,710 sq. ft.56 E Main St, MOUNTVILLE, PA 17554
MLS# PALA2074290Listed by: CHARLES & ASSOCIATES RE  $340,000Pending3 beds 3 baths1,903 sq. ft.
$340,000Pending3 beds 3 baths1,903 sq. ft.111 Red Maple Ln, MOUNTVILLE, PA 17554
MLS# PALA2073648Listed by: RE/MAX SMARTHUB REALTY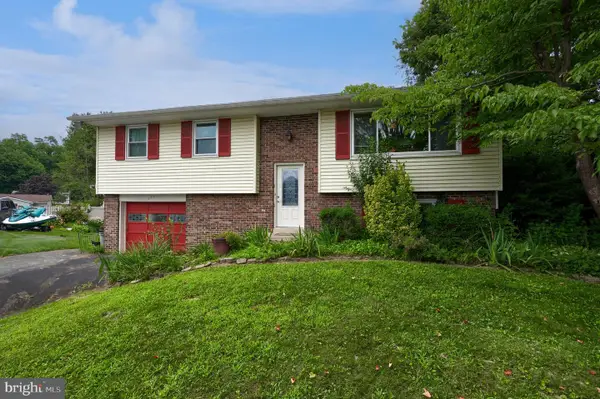 $335,000Active4 beds 2 baths1,986 sq. ft.
$335,000Active4 beds 2 baths1,986 sq. ft.373 Holly Hock Cir, MOUNTVILLE, PA 17554
MLS# PALA2073682Listed by: KELLER WILLIAMS ELITE $275,000Pending3 beds 2 baths1,376 sq. ft.
$275,000Pending3 beds 2 baths1,376 sq. ft.102 Froelich Ave, MOUNTVILLE, PA 17554
MLS# PALA2073190Listed by: BERKSHIRE HATHAWAY HOMESERVICES HOMESALE REALTY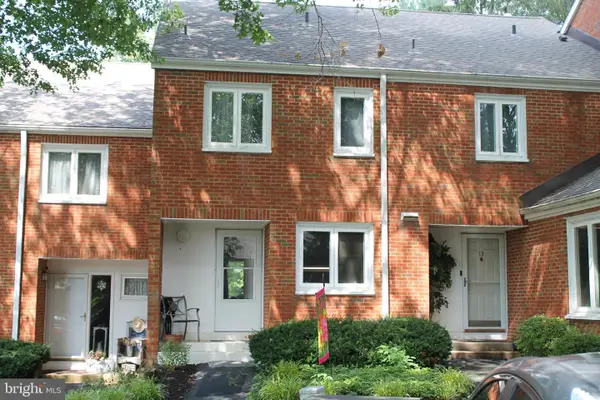 $207,500Pending2 beds 3 baths1,264 sq. ft.
$207,500Pending2 beds 3 baths1,264 sq. ft.12 Dogwood Ln, MOUNTVILLE, PA 17554
MLS# PALA2072328Listed by: BERKSHIRE HATHAWAY HOMESERVICES HOMESALE REALTY $289,900Pending2 beds 2 baths1,608 sq. ft.
$289,900Pending2 beds 2 baths1,608 sq. ft.494 Hillside Dr, MOUNTVILLE, PA 17554
MLS# PALA2072598Listed by: BERKSHIRE HATHAWAY HOMESERVICES HOMESALE REALTY $374,900Pending3 beds 2 baths1,402 sq. ft.
$374,900Pending3 beds 2 baths1,402 sq. ft.150 E New St, MOUNTVILLE, PA 17554
MLS# PALA2072442Listed by: KELLER WILLIAMS ELITE
