101 Westgate Drive, Mount Holly Springs, PA 17065
Local realty services provided by:ERA Cole Realty
101 Westgate Drive,Mount Holly Springs, PA 17065
$399,900
- 4 Beds
- 3 Baths
- 1,958 sq. ft.
- Single family
- Pending
Listed by: garrett rothman
Office: rsr, realtors, llc.
MLS#:PACB2046672
Source:BRIGHTMLS
Price summary
- Price:$399,900
- Price per sq. ft.:$204.24
About this home
Welcome to your new home in Westgate neighborhood of Mount Holly Springs, located within the South Middleton School District. Offering nearly 2,000 square feet of living space, this well-maintained home showcases true pride of ownership. Gleaming hardwood floors flow throughout, and the inviting living room features a cozy gas fireplace. The spacious eat-in kitchen is designed for today’s lifestyle with a breakfast bar, upgraded countertops, and gas cooking, while the adjoining dining area leads directly to the back deck and a private, fully fenced yard—perfect for outdoor enjoyment. Upstairs, you’ll find a very large primary suite complete with a walk-in closet and a full bath with double vanity. Three additional bedrooms provide ample space, with one connecting to the hall bath for added convenience. A full unfinished basement offers plenty of storage or the opportunity to finish for additional living space. The oversized two-car garage includes extra room to keep lawn equipment and seasonal items organized. Situated close to parks, shops, restaurants, and outdoor recreation, this home combines comfort, convenience, and community. Don’t miss your chance to make 101 Westgate Drive your new address! Schedule your private tour today!
Contact an agent
Home facts
- Year built:2002
- Listing ID #:PACB2046672
- Added:58 day(s) ago
- Updated:November 14, 2025 at 08:40 AM
Rooms and interior
- Bedrooms:4
- Total bathrooms:3
- Full bathrooms:2
- Half bathrooms:1
- Living area:1,958 sq. ft.
Heating and cooling
- Cooling:Central A/C
- Heating:Forced Air, Natural Gas
Structure and exterior
- Year built:2002
- Building area:1,958 sq. ft.
- Lot area:0.26 Acres
Schools
- High school:BOILING SPRINGS
- Middle school:YELLOW BREECHES
- Elementary school:W.G. RICE
Utilities
- Water:Public
- Sewer:Public Sewer
Finances and disclosures
- Price:$399,900
- Price per sq. ft.:$204.24
- Tax amount:$4,335 (2025)
New listings near 101 Westgate Drive
- New
 $205,000Active3 beds 2 baths1,936 sq. ft.
$205,000Active3 beds 2 baths1,936 sq. ft.23 N Baltimore Avenue, MOUNT HOLLY SPRINGS, PA 17065
MLS# PACB2048242Listed by: IRON VALLEY REAL ESTATE OF CENTRAL PA  $179,900Active2 beds 1 baths1,104 sq. ft.
$179,900Active2 beds 1 baths1,104 sq. ft.419 Chestnut, MOUNT HOLLY SPRINGS, PA 17065
MLS# PACB2048230Listed by: YOUR HOMETOWN REAL ESTATE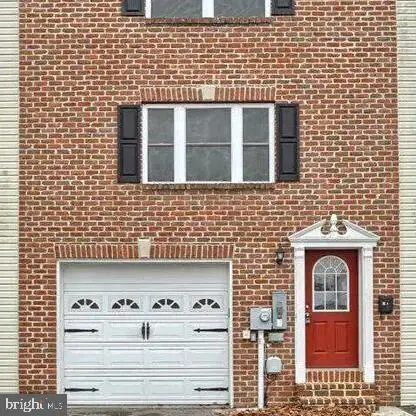 $208,000Pending3 beds 2 baths1,390 sq. ft.
$208,000Pending3 beds 2 baths1,390 sq. ft.10-b Orange St, MOUNT HOLLY SPRINGS, PA 17065
MLS# PACB2047676Listed by: THE KW COLLECTIVE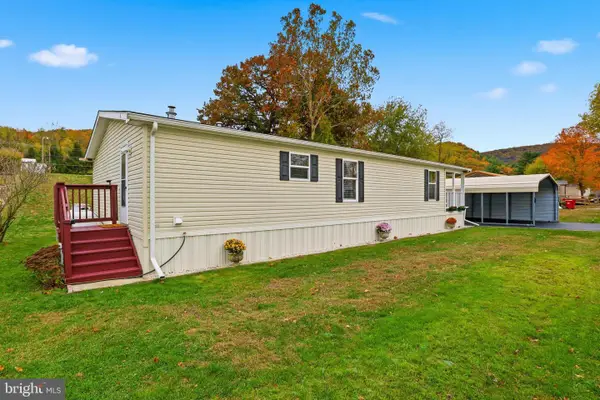 $89,900Active3 beds 2 baths1,188 sq. ft.
$89,900Active3 beds 2 baths1,188 sq. ft.12 Larken Lane, MOUNT HOLLY SPRINGS, PA 17065
MLS# PACB2048174Listed by: IRON VALLEY REAL ESTATE OF YORK COUNTY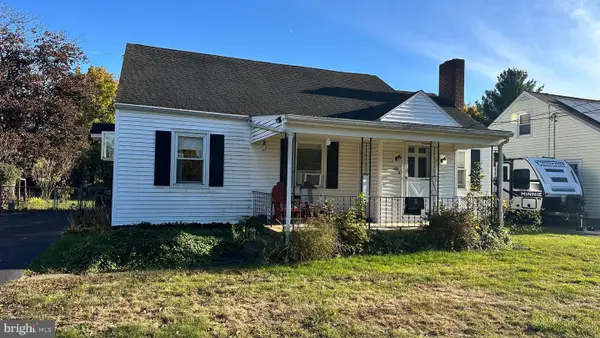 $165,000Pending3 beds 1 baths1,436 sq. ft.
$165,000Pending3 beds 1 baths1,436 sq. ft.203 Pine Rd, MOUNT HOLLY SPRINGS, PA 17065
MLS# PACB2048086Listed by: EXP REALTY, LLC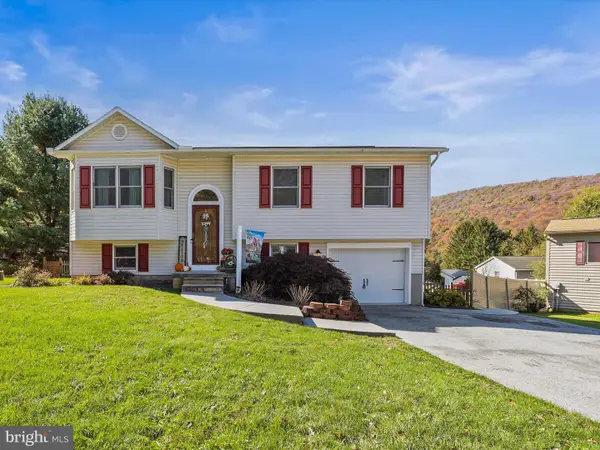 $320,000Pending3 beds 2 baths1,777 sq. ft.
$320,000Pending3 beds 2 baths1,777 sq. ft.18 Yankee Drive, MOUNT HOLLY SPRINGS, PA 17065
MLS# PACB2047678Listed by: BERKSHIRE HATHAWAY HOMESERVICES HOMESALE REALTY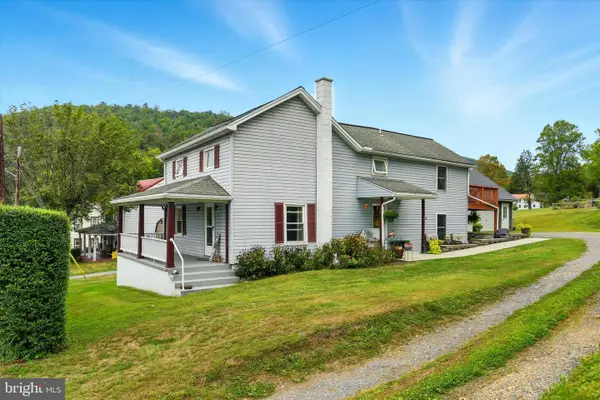 $229,900Pending3 beds 2 baths1,608 sq. ft.
$229,900Pending3 beds 2 baths1,608 sq. ft.325 S Baltimore Avenue, MOUNT HOLLY SPRINGS, PA 17065
MLS# PACB2047708Listed by: JOY DANIELS REAL ESTATE GROUP, LTD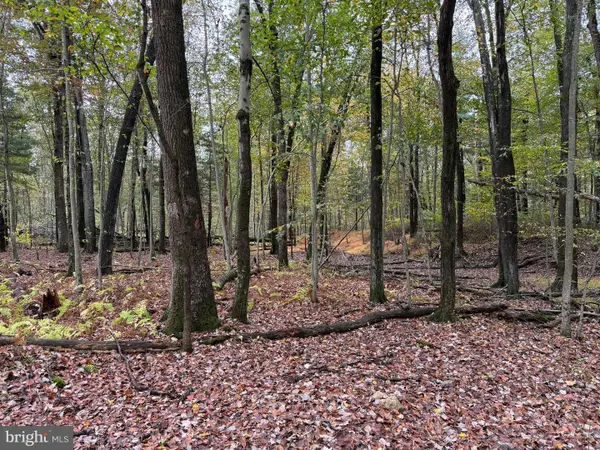 $100,000Active4.06 Acres
$100,000Active4.06 AcresE Locust St, MOUNT HOLLY SPRINGS, PA 17065
MLS# PACB2047480Listed by: RSR, REALTORS, LLC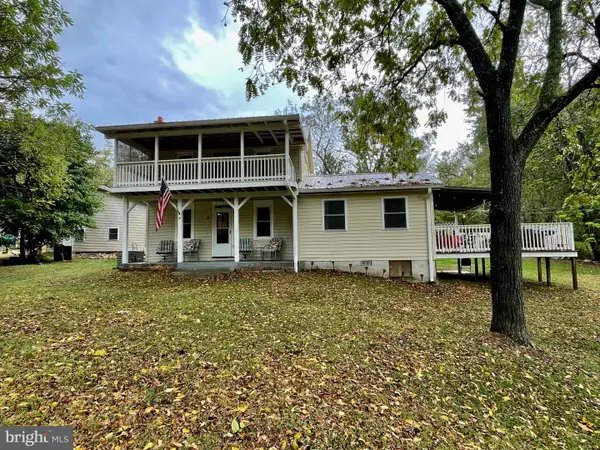 $259,500Pending3 beds 1 baths1,620 sq. ft.
$259,500Pending3 beds 1 baths1,620 sq. ft.8 E Locust St, MOUNT HOLLY SPRINGS, PA 17065
MLS# PACB2047084Listed by: EXP REALTY, LLC $385,000Active3 beds 2 baths1,470 sq. ft.
$385,000Active3 beds 2 baths1,470 sq. ft.610 Woodland Ave, MOUNT HOLLY SPRINGS, PA 17065
MLS# PACB2046648Listed by: COLDWELL BANKER REALTY
