418 N Walnut St, MOUNT HOLLY SPRINGS, PA 17065
Local realty services provided by:O'BRIEN REALTY ERA POWERED
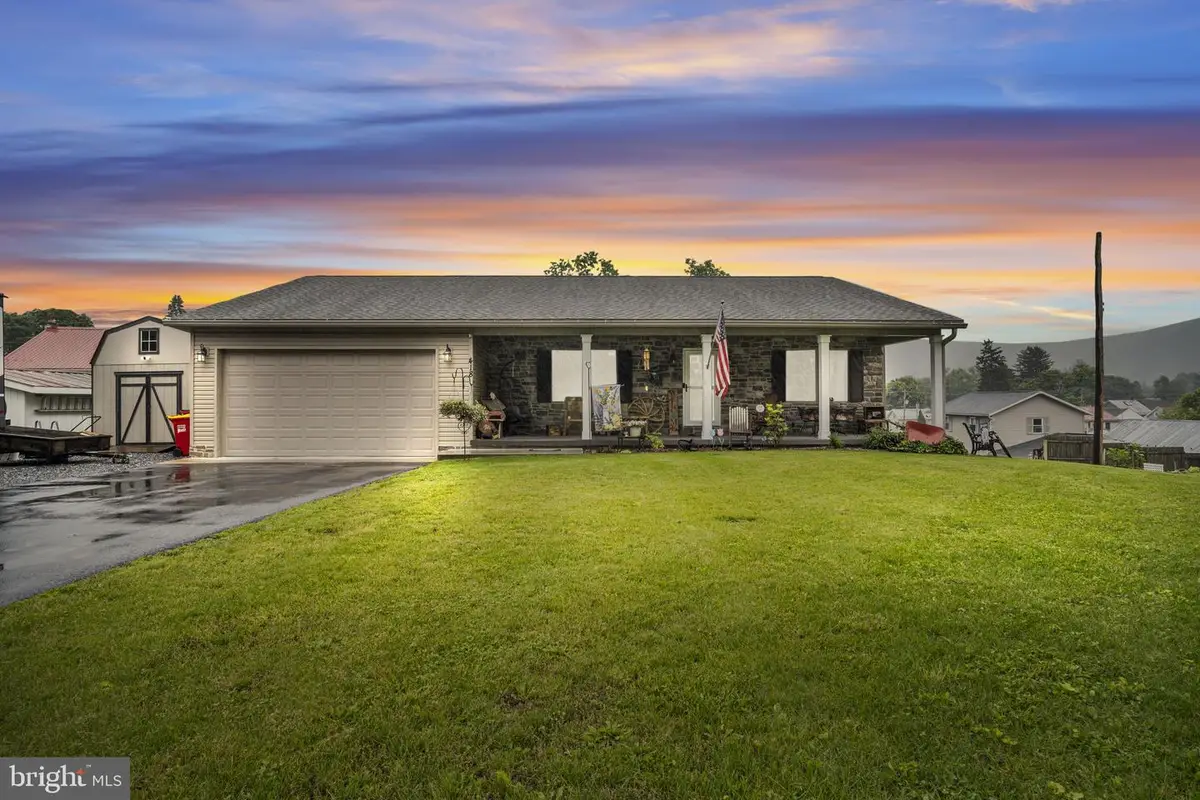
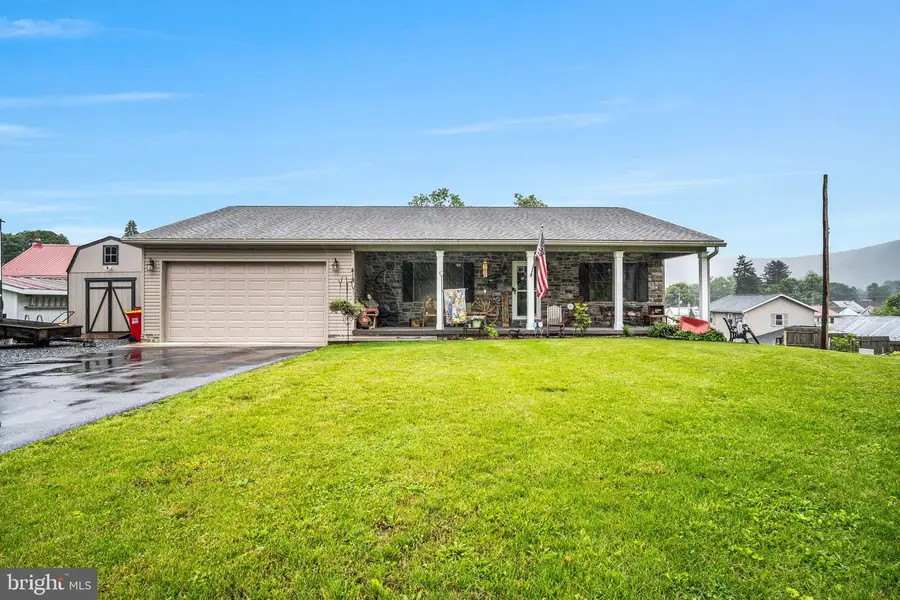

418 N Walnut St,MOUNT HOLLY SPRINGS, PA 17065
$354,900
- 3 Beds
- 2 Baths
- 1,852 sq. ft.
- Single family
- Pending
Listed by:kristi knox
Office:iron valley real estate of central pa
MLS#:PACB2042552
Source:BRIGHTMLS
Price summary
- Price:$354,900
- Price per sq. ft.:$191.63
About this home
Hard-to-Find Newer Ranch in Mt. Holly Springs!
Move-in ready, low-maintenance, and everything you’ve been searching for. Built in 2019, this beautifully maintained three-bedroom, two-bath ranch home is a rare opportunity in the borough of Mt. Holly Springs, where newer one-floor living is tough to come by!
Step inside to an open and airy floor plan featuring a bright, eat-in kitchen with a center island that flows seamlessly into the spacious family room. Enjoy the convenience of a first-floor laundry, a private owner’s suite with a walk-in closet, and a full bath. The full basement is ready to be finished just the way you want it.
Outside, relax on the deck overlooking the large, flat backyard—fully fenced for privacy and ready for summer fun!
This home is contingent on the sellers finding suitable housing.
Contact an agent
Home facts
- Year built:2019
- Listing Id #:PACB2042552
- Added:72 day(s) ago
- Updated:August 08, 2025 at 07:27 AM
Rooms and interior
- Bedrooms:3
- Total bathrooms:2
- Full bathrooms:2
- Living area:1,852 sq. ft.
Heating and cooling
- Cooling:Central A/C
- Heating:Electric, Forced Air, Heat Pump(s)
Structure and exterior
- Roof:Shingle
- Year built:2019
- Building area:1,852 sq. ft.
- Lot area:0.37 Acres
Schools
- High school:CARLISLE AREA
Utilities
- Water:Public
- Sewer:Public Sewer
Finances and disclosures
- Price:$354,900
- Price per sq. ft.:$191.63
- Tax amount:$5,517 (2024)
New listings near 418 N Walnut St
- New
 $215,000Active4 beds 1 baths2,086 sq. ft.
$215,000Active4 beds 1 baths2,086 sq. ft.229 Hill St, MOUNT HOLLY SPRINGS, PA 17065
MLS# PACB2044788Listed by: BERKSHIRE HATHAWAY HOMESERVICES HOMESALE REALTY 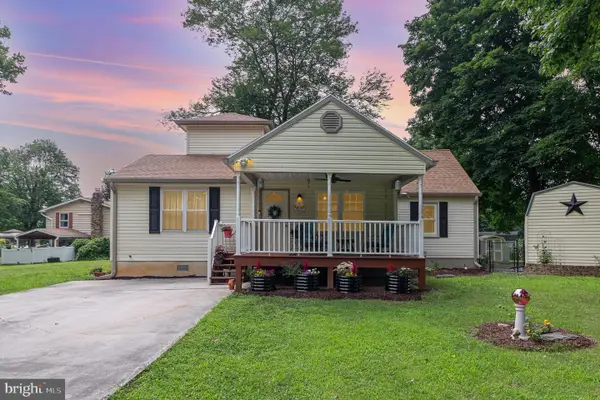 $279,900Pending3 beds 2 baths1,518 sq. ft.
$279,900Pending3 beds 2 baths1,518 sq. ft.615 Woodland Ave, MOUNT HOLLY SPRINGS, PA 17065
MLS# PACB2044578Listed by: KELLER WILLIAMS OF CENTRAL PA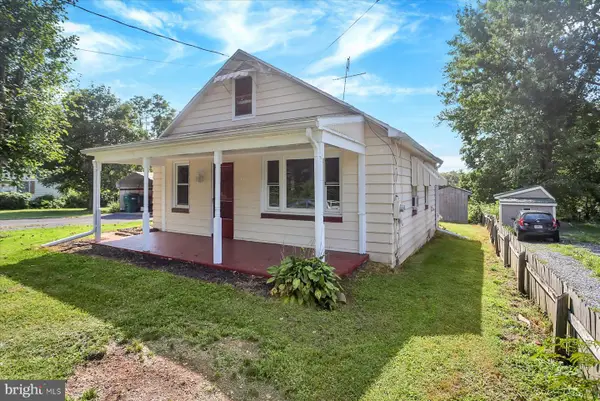 $267,500Pending4 beds 2 baths1,579 sq. ft.
$267,500Pending4 beds 2 baths1,579 sq. ft.211 Zion Rd, MOUNT HOLLY SPRINGS, PA 17065
MLS# PACB2043036Listed by: KELLER WILLIAMS ELITE $250,000Active5 beds -- baths3,204 sq. ft.
$250,000Active5 beds -- baths3,204 sq. ft.21 Chestnut St, MOUNT HOLLY SPRINGS, PA 17065
MLS# PACB2044658Listed by: COLDWELL BANKER REALTY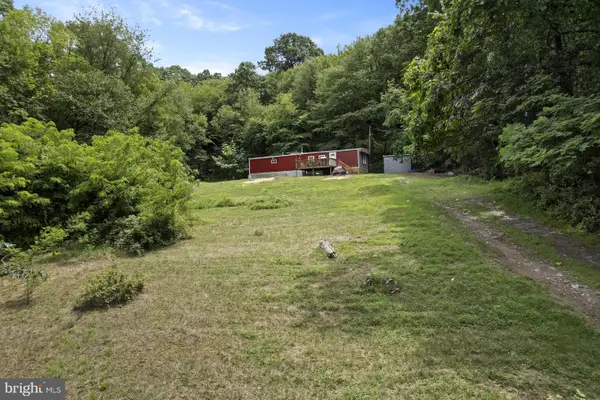 $199,900Active11.85 Acres
$199,900Active11.85 Acres100 Ridge Rd, MOUNT HOLLY SPRINGS, PA 17065
MLS# PACB2044644Listed by: SITES REALTY, INC. $498,800Pending5 beds 3 baths2,374 sq. ft.
$498,800Pending5 beds 3 baths2,374 sq. ft.210 Sunset Dr, MOUNT HOLLY SPRINGS, PA 17065
MLS# PACB2044356Listed by: KELLER WILLIAMS OF CENTRAL PA $479,900Active4 beds 3 baths2,448 sq. ft.
$479,900Active4 beds 3 baths2,448 sq. ft.200 Westgate Dr, MOUNT HOLLY SPRINGS, PA 17065
MLS# PACB2043952Listed by: IRON VALLEY REAL ESTATE OF CHAMBERSBURG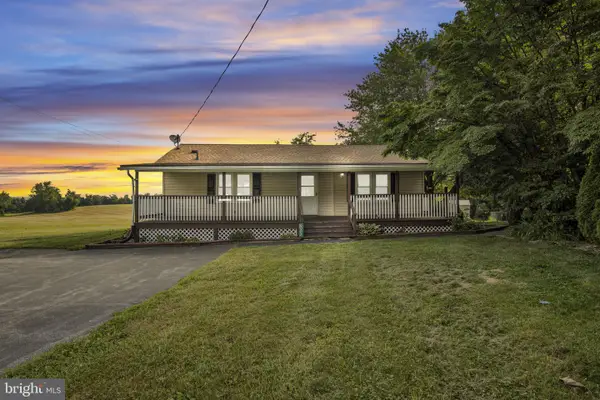 $210,000Pending2 beds 2 baths952 sq. ft.
$210,000Pending2 beds 2 baths952 sq. ft.622 W Pine St, MOUNT HOLLY SPRINGS, PA 17065
MLS# PACB2043572Listed by: IRON VALLEY REAL ESTATE OF CENTRAL PA $220,000Pending4 beds 2 baths1,680 sq. ft.
$220,000Pending4 beds 2 baths1,680 sq. ft.23 Mountain St, MOUNT HOLLY SPRINGS, PA 17065
MLS# PACB2042774Listed by: IRON VALLEY REAL ESTATE OF CENTRAL PA
