210 Sunset Dr, Mount Holly Springs, PA 17065
Local realty services provided by:O'BRIEN REALTY ERA POWERED
210 Sunset Dr,Mount Holly Springs, PA 17065
$498,800
- 5 Beds
- 3 Baths
- 2,374 sq. ft.
- Single family
- Pending
Listed by:david hooke
Office:keller williams of central pa
MLS#:PACB2044356
Source:BRIGHTMLS
Price summary
- Price:$498,800
- Price per sq. ft.:$210.11
About this home
Beautifully positioned on a quiet cul-de-sac in South View Estates, this spacious 5-bedroom, 3-bath home offers thoughtful updates, flexible living spaces, and a fully fenced backyard—perfect for everyday living and entertaining alike. Step inside to a bright two-story foyer with soaring ceilings and abundant natural light. Just off the entrance, a stylish sitting room provides the perfect spot to relax or welcome guests. The main living area features durable tile plank flooring and an open flow between the kitchen and casual dining space, ideal for gatherings and everyday meals. A formal dining room adds a touch of elegance for special occasions. On the first floor, a flexible bedroom with Pergo flooring offers the perfect setup for a home office or guest room, conveniently located next to a full bathroom with a tub/shower combo. Upstairs, you'll find four additional bedrooms, including a spacious primary suite complete with a walk-in shower, jetted tub, dual vanity, and private water closet for added comfort and privacy. The mostly finished lower level expands your living space with a cozy family room, workstation area, and a pellet stove for added warmth. A full walkout leads to a stamped concrete-covered patio and a large, flat backyard enclosed by a high-quality fence—an ideal setup for pets, play, and outdoor entertaining. A freshly stained deck adds even more room to enjoy the outdoors. This home is move-in ready with key updates, including central air (2020), a new roof with transferable warranty (2024), water heater (2017), public water/sewer, and a reverse osmosis drinking water system. From the functional layout to the peaceful setting, this home checks all the boxes for comfort, space, and a lifestyle you’ll love coming home to.
Contact an agent
Home facts
- Year built:2001
- Listing ID #:PACB2044356
- Added:71 day(s) ago
- Updated:September 29, 2025 at 07:35 AM
Rooms and interior
- Bedrooms:5
- Total bathrooms:3
- Full bathrooms:3
- Living area:2,374 sq. ft.
Heating and cooling
- Cooling:Central A/C
- Heating:Forced Air, Natural Gas
Structure and exterior
- Roof:Shingle
- Year built:2001
- Building area:2,374 sq. ft.
- Lot area:0.7 Acres
Schools
- High school:BOILING SPRINGS
- Middle school:YELLOW BREECHES
Utilities
- Water:Public
- Sewer:Public Sewer
Finances and disclosures
- Price:$498,800
- Price per sq. ft.:$210.11
- Tax amount:$4,754 (2024)
New listings near 210 Sunset Dr
- New
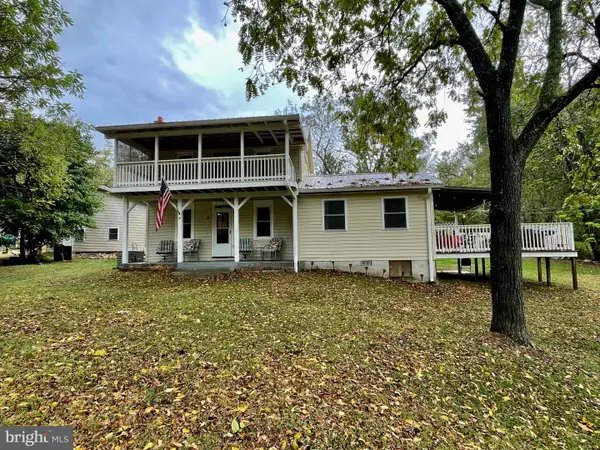 $259,500Active3 beds 1 baths1,620 sq. ft.
$259,500Active3 beds 1 baths1,620 sq. ft.8 E Locust St, MOUNT HOLLY SPRINGS, PA 17065
MLS# PACB2047084Listed by: EXP REALTY, LLC - Coming Soon
 $385,000Coming Soon3 beds 2 baths
$385,000Coming Soon3 beds 2 baths610 Woodland Ave, MOUNT HOLLY SPRINGS, PA 17065
MLS# PACB2046648Listed by: COLDWELL BANKER REALTY 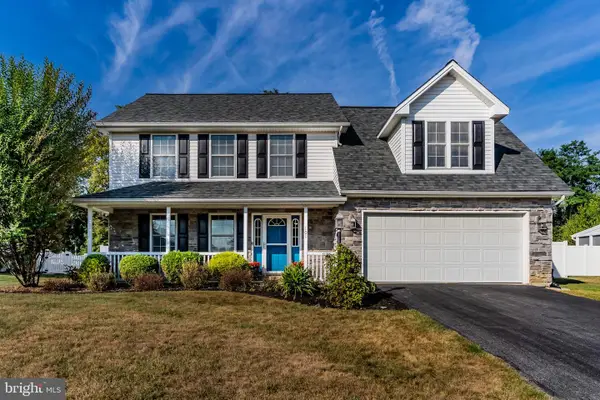 $399,900Pending4 beds 3 baths1,958 sq. ft.
$399,900Pending4 beds 3 baths1,958 sq. ft.101 Westgate Drive, MOUNT HOLLY SPRINGS, PA 17065
MLS# PACB2046672Listed by: RSR, REALTORS, LLC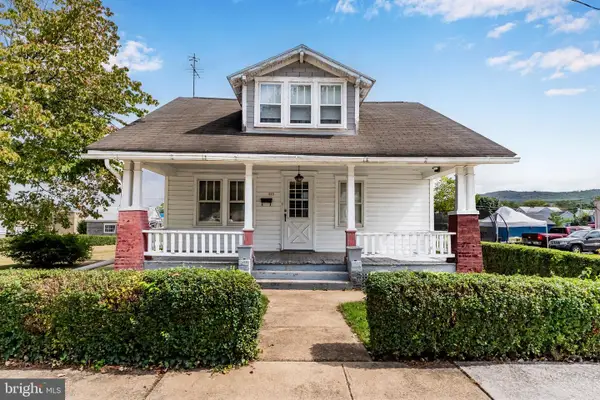 $164,500Pending2 beds 1 baths768 sq. ft.
$164,500Pending2 beds 1 baths768 sq. ft.420 Chestnut Street, MOUNT HOLLY SPRINGS, PA 17065
MLS# PACB2046618Listed by: HOWARD HANNA COMPANY-CARLISLE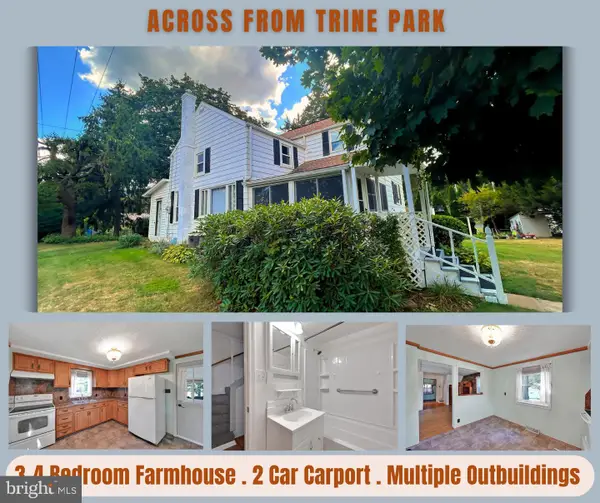 $239,900Pending4 beds 1 baths1,304 sq. ft.
$239,900Pending4 beds 1 baths1,304 sq. ft.303 W Pine Street, MOUNT HOLLY SPRINGS, PA 17065
MLS# PACB2046244Listed by: IRON VALLEY REAL ESTATE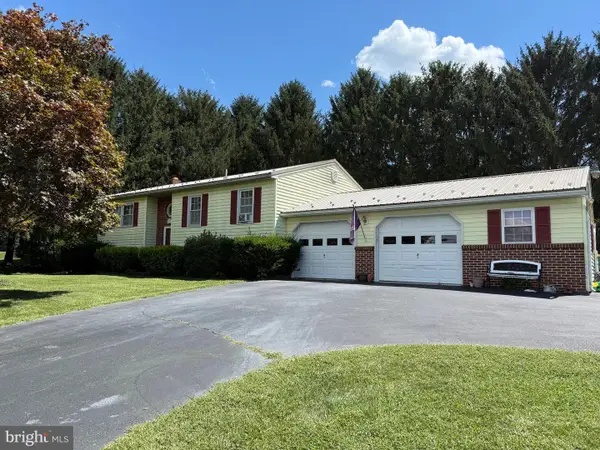 $315,000Active4 beds 2 baths2,146 sq. ft.
$315,000Active4 beds 2 baths2,146 sq. ft.711 W Pine St, MOUNT HOLLY SPRINGS, PA 17065
MLS# PACB2045918Listed by: HARRISBURG PROPERTY MANAGEMENT GROUP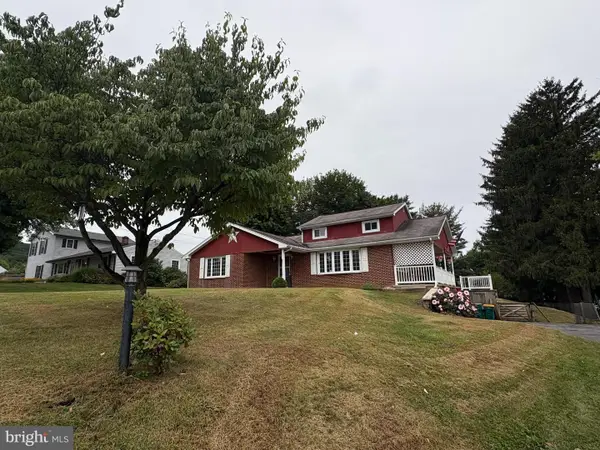 $345,000Active4 beds 2 baths1,752 sq. ft.
$345,000Active4 beds 2 baths1,752 sq. ft.3 Maurice, MOUNT HOLLY SPRINGS, PA 17065
MLS# PACB2045768Listed by: YOUR HOMETOWN REAL ESTATE $350,000Pending3 beds 3 baths1,812 sq. ft.
$350,000Pending3 beds 3 baths1,812 sq. ft.107 Hillside, MOUNT HOLLY SPRINGS, PA 17065
MLS# PACB2045572Listed by: BERKSHIRE HATHAWAY HOMESERVICES HOMESALE REALTY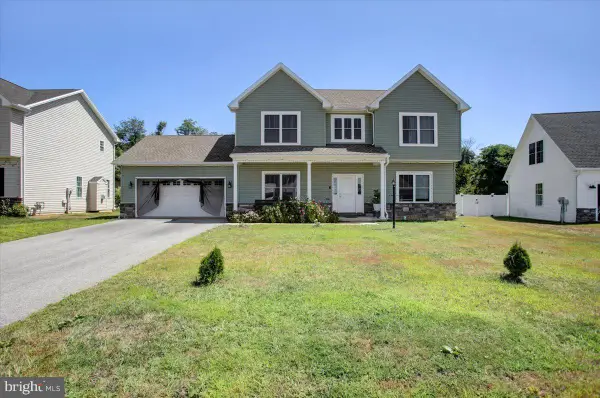 $459,900Active4 beds 3 baths2,188 sq. ft.
$459,900Active4 beds 3 baths2,188 sq. ft.238 Parkway Dr, MOUNT HOLLY SPRINGS, PA 17065
MLS# PACB2045556Listed by: LUX+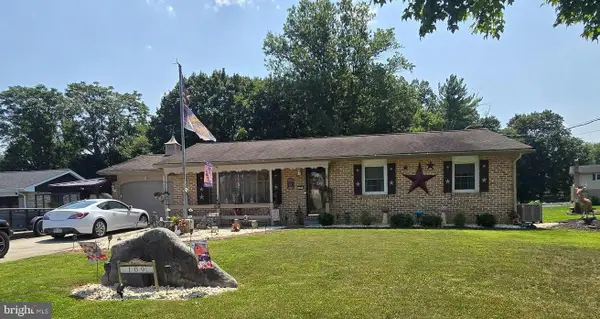 $345,000Pending4 beds 2 baths1,475 sq. ft.
$345,000Pending4 beds 2 baths1,475 sq. ft.109 Sycamore Dr, MOUNT HOLLY SPRINGS, PA 17065
MLS# PACB2045450Listed by: IRON VALLEY REAL ESTATE OF CHAMBERSBURG
