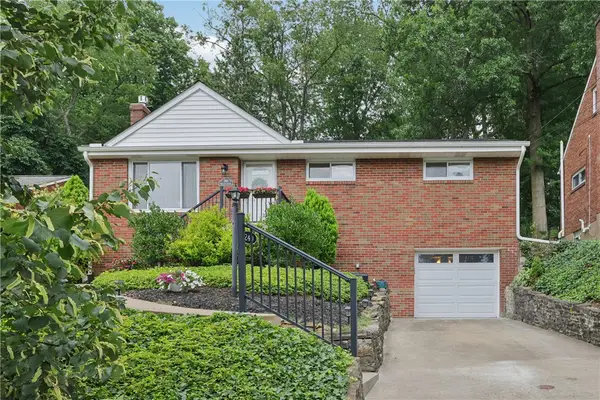1241 Arrowood Dr, Mount Lebanon Township, PA 15243
Local realty services provided by:ERA Johnson Real Estate, Inc.
Upcoming open houses
- Sat, Sep 2712:00 pm - 02:00 pm
Listed by:bob dini
Office:berkshire hathaway the preferred realty
MLS#:1721713
Source:PA_WPN
Price summary
- Price:$425,000
- Price per sq. ft.:$229.23
About this home
Absolutely spectacular brick cape cod in one of Mt Lebanon's premier neighborhoods just seconds to St Clair
Hospital/Dunlap Center and Hoover Elementary school at the end of the street seconds away that has been incredibly well
maintained and updated with features including new roof June 2025, new 90+ high efficiency Furn/AC 2023, beautifully
refinished hardwood floors, NatureStone coated oversized 25x13 integral garage and a beautiful maple kitchen with granite
counters,stainless steel appliances with extensive storage. The outdoor living space is perfection with the 32x14 rear
OmniStone patio overlooking a spacious rear yard with fire pit area, a cozy 11x7 side porch from the kitchen and the partially covered 15x06 front porch to greet guests. The 4th bedroom is now used as an in home office and the 3rd bedrm is family room or as your needs dictate. The huge mstr bedrm has a 7x6 walk in closet and attic eave storage space and the 2nd bedrm has 3 closets with more storage.
Contact an agent
Home facts
- Year built:1950
- Listing ID #:1721713
- Added:6 day(s) ago
- Updated:September 21, 2025 at 03:18 PM
Rooms and interior
- Bedrooms:4
- Total bathrooms:3
- Full bathrooms:2
- Half bathrooms:1
- Living area:1,854 sq. ft.
Heating and cooling
- Cooling:Central Air
- Heating:Gas
Structure and exterior
- Roof:Asphalt
- Year built:1950
- Building area:1,854 sq. ft.
- Lot area:0.17 Acres
Utilities
- Water:Public
Finances and disclosures
- Price:$425,000
- Price per sq. ft.:$229.23
- Tax amount:$6,706
New listings near 1241 Arrowood Dr
- New
 $279,900Active3 beds 1 baths1,584 sq. ft.
$279,900Active3 beds 1 baths1,584 sq. ft.1299 Sylvandell Drive, Mt Lebanon, PA 15243
MLS# 1722487Listed by: HOWARD HANNA REAL ESTATE SERVICES - Open Sat, 11am to 1pmNew
 $639,900Active4 beds 4 baths2,385 sq. ft.
$639,900Active4 beds 4 baths2,385 sq. ft.1215 Driftwood Drive, Mt Lebanon, PA 15243
MLS# 1722339Listed by: HOWARD HANNA REAL ESTATE SERVICES - Open Sun, 1 to 3pmNew
 $579,900Active4 beds 3 baths2,748 sq. ft.
$579,900Active4 beds 3 baths2,748 sq. ft.1413 Terrace Dr, Mt Lebanon, PA 15228
MLS# 1722539Listed by: HOWARD HANNA REAL ESTATE SERVICES - New
 $540,000Active3 beds 4 baths2,392 sq. ft.
$540,000Active3 beds 4 baths2,392 sq. ft.216 Merion Drive, Mt Lebanon, PA 15228
MLS# 1722178Listed by: HOWARD HANNA REAL ESTATE SERVICES - New
 $84,500Active2 beds 1 baths
$84,500Active2 beds 1 baths1160 Bower Hill Rd #901B, Mt Lebanon, PA 15243
MLS# 1722407Listed by: COLDWELL BANKER REALTY - Open Sun, 1 to 3pmNew
 $429,000Active4 beds 4 baths1,908 sq. ft.
$429,000Active4 beds 4 baths1,908 sq. ft.928 Parkview Dr, Mt Lebanon, PA 15243
MLS# 1722120Listed by: COMPASS PENNSYLVANIA, LLC - New
 $299,900Active3 beds 1 baths1,634 sq. ft.
$299,900Active3 beds 1 baths1,634 sq. ft.849 Kewanna Ave, Mt Lebanon, PA 15234
MLS# 1722398Listed by: COLDWELL BANKER REALTY - New
 $1,195,800Active6 beds 5 baths3,426 sq. ft.
$1,195,800Active6 beds 5 baths3,426 sq. ft.235 Outlook Dr, Mt Lebanon, PA 15228
MLS# 1721802Listed by: COMPASS PENNSYLVANIA, LLC - New
 $360,000Active4 beds 2 baths1,508 sq. ft.
$360,000Active4 beds 2 baths1,508 sq. ft.240 Roycroft Ave, Mt Lebanon, PA 15234
MLS# 1721170Listed by: HOWARD HANNA REAL ESTATE SERVICES
