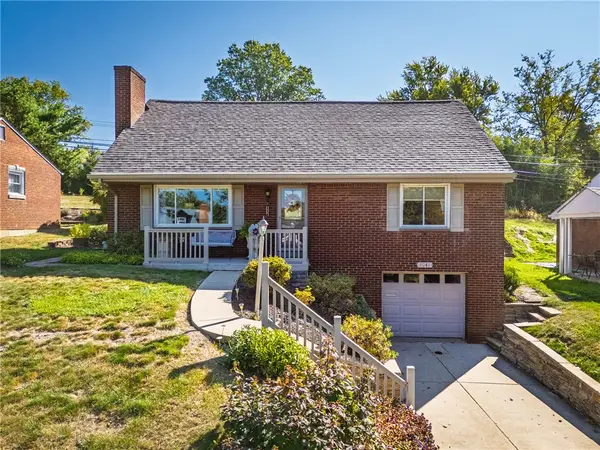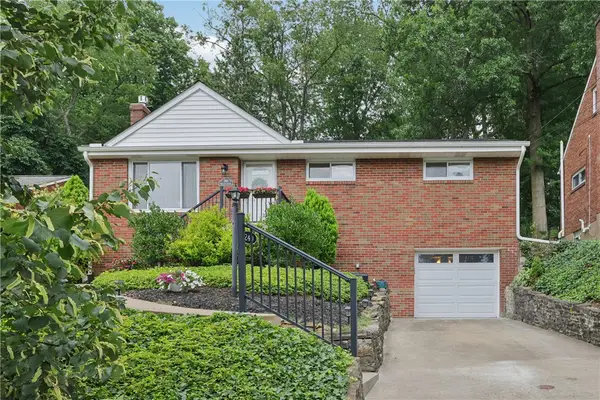216 Merion Drive, Mount Lebanon Township, PA 15228
Local realty services provided by:ERA Johnson Real Estate, Inc.
Listed by:sunseri/belice group
Office:howard hanna real estate services
MLS#:1722178
Source:PA_WPN
Price summary
- Price:$540,000
- Price per sq. ft.:$225.75
- Monthly HOA dues:$230
About this home
3-story end unit townhouse in the highly desired & centrally located Mainline community, just blocks from Uptown Mt. Lebanon. This home offers space, comfort & flexibility. The spacious & bright LR features large windows & flows to a traditional DR w/glass door to private 16x9 deck. Sunfilled kitchen w/ample cabinetry, counter space & a sunny dine-in nook with walls of windows. Two 2nd level bedrooms each enjoy ensuite baths and large closets - one with 2 walk in closets, 7x6 & 6x6. Convenient 2nd-level laundry adds ease. The 3rd floor offers yet another suite w/vaulted ceiling and skylights, an ideal primary retreat or media/family room. The ground-level entry includes a powder room & leads to an L-shaped, walk-out gamerm w/8' ceilings, hardwoods, storage & access to true 2-car garage. This versatile home is full of potential and ready for you to create a space tailored to your lifestyle, all just steps from restaurants, entertainment, shopping & everything Mt Lebanon has to offer.
Contact an agent
Home facts
- Year built:1989
- Listing ID #:1722178
- Added:1 day(s) ago
- Updated:September 25, 2025 at 05:08 PM
Rooms and interior
- Bedrooms:3
- Total bathrooms:4
- Full bathrooms:3
- Half bathrooms:1
- Living area:2,392 sq. ft.
Heating and cooling
- Cooling:Central Air, Wall Window Units
- Heating:Gas
Structure and exterior
- Roof:Asphalt
- Year built:1989
- Building area:2,392 sq. ft.
Utilities
- Water:Public
Finances and disclosures
- Price:$540,000
- Price per sq. ft.:$225.75
- Tax amount:$11,216
New listings near 216 Merion Drive
- New
 $279,900Active3 beds 1 baths1,584 sq. ft.
$279,900Active3 beds 1 baths1,584 sq. ft.1299 Sylvandell Drive, Mt Lebanon, PA 15243
MLS# 1722487Listed by: HOWARD HANNA REAL ESTATE SERVICES - Open Sat, 11am to 1pmNew
 $639,900Active4 beds 4 baths2,385 sq. ft.
$639,900Active4 beds 4 baths2,385 sq. ft.1215 Driftwood Drive, Mt Lebanon, PA 15243
MLS# 1722339Listed by: HOWARD HANNA REAL ESTATE SERVICES - Open Sun, 1 to 3pmNew
 $579,900Active4 beds 3 baths2,748 sq. ft.
$579,900Active4 beds 3 baths2,748 sq. ft.1413 Terrace Dr, Mt Lebanon, PA 15228
MLS# 1722539Listed by: HOWARD HANNA REAL ESTATE SERVICES - New
 $84,500Active2 beds 1 baths
$84,500Active2 beds 1 baths1160 Bower Hill Rd #901B, Mt Lebanon, PA 15243
MLS# 1722407Listed by: COLDWELL BANKER REALTY - Open Sun, 1 to 3pmNew
 $429,000Active4 beds 4 baths1,908 sq. ft.
$429,000Active4 beds 4 baths1,908 sq. ft.928 Parkview Dr, Mt Lebanon, PA 15243
MLS# 1722120Listed by: COMPASS PENNSYLVANIA, LLC - New
 $299,900Active3 beds 1 baths1,634 sq. ft.
$299,900Active3 beds 1 baths1,634 sq. ft.849 Kewanna Ave, Mt Lebanon, PA 15234
MLS# 1722398Listed by: COLDWELL BANKER REALTY - New
 $1,195,800Active6 beds 5 baths3,426 sq. ft.
$1,195,800Active6 beds 5 baths3,426 sq. ft.235 Outlook Dr, Mt Lebanon, PA 15228
MLS# 1721802Listed by: COMPASS PENNSYLVANIA, LLC - Open Sat, 12 to 2pmNew
 $425,000Active4 beds 3 baths1,854 sq. ft.
$425,000Active4 beds 3 baths1,854 sq. ft.1241 Arrowood Dr, Mt Lebanon, PA 15243
MLS# 1721713Listed by: BERKSHIRE HATHAWAY THE PREFERRED REALTY - New
 $360,000Active4 beds 2 baths1,508 sq. ft.
$360,000Active4 beds 2 baths1,508 sq. ft.240 Roycroft Ave, Mt Lebanon, PA 15234
MLS# 1721170Listed by: HOWARD HANNA REAL ESTATE SERVICES
