845 Northridge Dr, Mt Lebanon, PA 15216
Local realty services provided by:ERA Lechner & Associates, Inc.
Listed by:joanne ciesielski
Office:howard hanna real estate services
MLS#:1721891
Source:PA_WPN
Price summary
- Price:$740,000
- Price per sq. ft.:$353.22
About this home
Custom-built 4-Bed,3.5 Bath, gem in the desirable Twin Hills neighborhood has been lovingly maintained by its original owners and it shows! From the moment you arrive, you’ll be captivated by professional landscaping, custom Brazilian Mahogany garage door, and beautifully designed retaining walls all setting the tone for what’s inside. Step through the door into a home filled with elegance and charm, featuring hardwoods, wainscoting and custom trim work, and 2 cozy fireplaces. A formal living and dining room provides the perfect setting for entertaining. The eat-in kitchen offers granite, stainless appliances, and abundant of cabinetry. Off the kitchen is a cozy family room with a gas fireplace that flows seamlessly to the exquisite, covered stone patio and private fenced backyard with pristine landscaping with irrigation system, is fit for Home and Gardens! Spacious Primary suite offers an ensuite bath, finished lower level is a true retreat! Conveniently located it is a must see!
Contact an agent
Home facts
- Year built:1979
- Listing ID #:1721891
- Added:1 day(s) ago
- Updated:September 19, 2025 at 03:25 PM
Rooms and interior
- Bedrooms:4
- Total bathrooms:4
- Full bathrooms:3
- Half bathrooms:1
- Living area:2,095 sq. ft.
Heating and cooling
- Cooling:Central Air, Electric
- Heating:Gas
Structure and exterior
- Roof:Asphalt
- Year built:1979
- Building area:2,095 sq. ft.
- Lot area:0.22 Acres
Utilities
- Water:Public
Finances and disclosures
- Price:$740,000
- Price per sq. ft.:$353.22
- Tax amount:$10,460
New listings near 845 Northridge Dr
- New
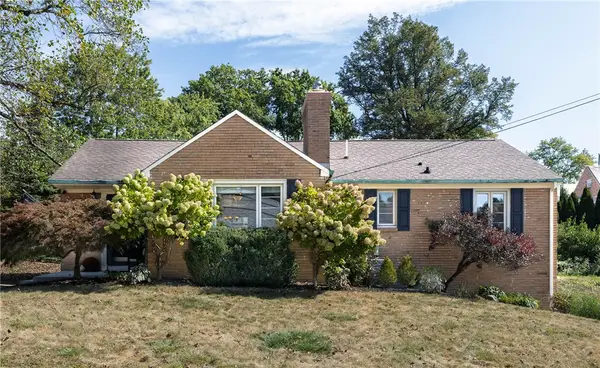 $335,000Active3 beds 3 baths1,209 sq. ft.
$335,000Active3 beds 3 baths1,209 sq. ft.403 Salem Dr, Mt Lebanon, PA 15243
MLS# 1721825Listed by: KELLER WILLIAMS REALTY - Open Sat, 12 to 2pmNew
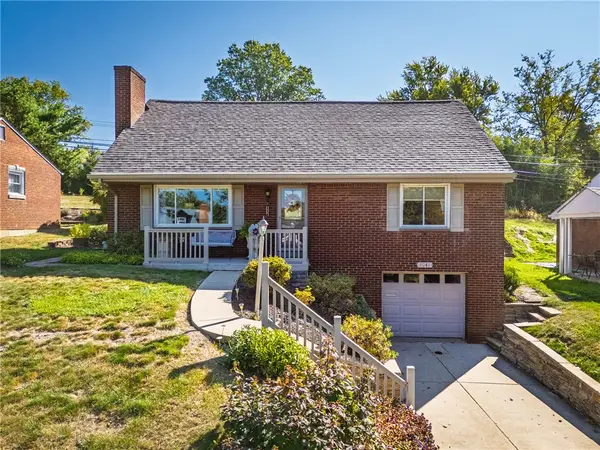 $425,000Active4 beds 3 baths1,854 sq. ft.
$425,000Active4 beds 3 baths1,854 sq. ft.1241 Arrowood Dr, Mt Lebanon, PA 15243
MLS# 1721713Listed by: BERKSHIRE HATHAWAY THE PREFERRED REALTY - Open Sat, 12 to 2pmNew
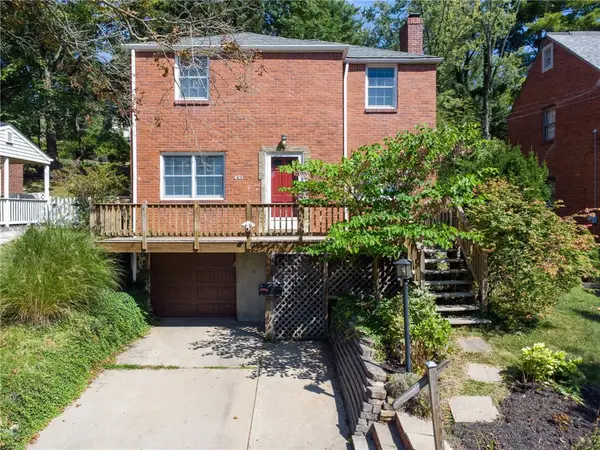 $349,000Active4 beds 2 baths2,280 sq. ft.
$349,000Active4 beds 2 baths2,280 sq. ft.491 Haverhill Rd, Mt Lebanon, PA 15228
MLS# 1721778Listed by: HOWARD HANNA REAL ESTATE SERVICES 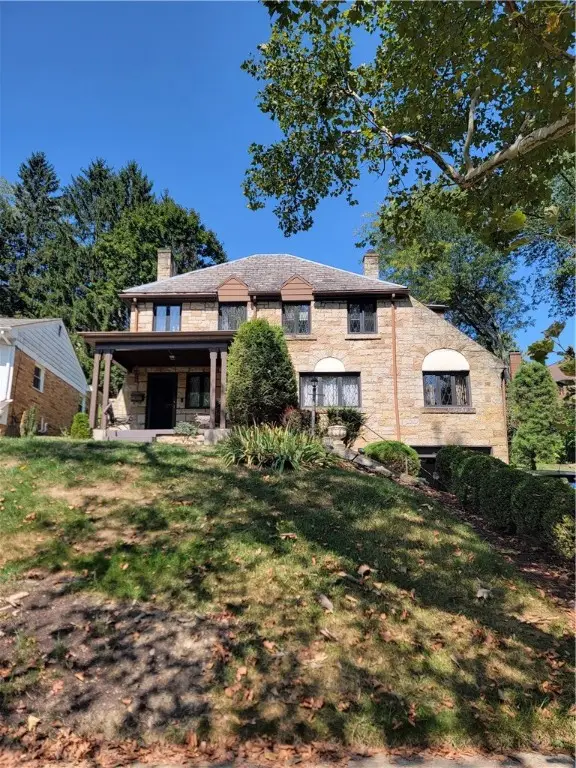 $440,000Pending3 beds 2 baths1,700 sq. ft.
$440,000Pending3 beds 2 baths1,700 sq. ft.168 Inglewood Drive, Mt Lebanon, PA 15228
MLS# 1720983Listed by: HOWARD HANNA REAL ESTATE SERVICES- Open Sun, 11am to 1pmNew
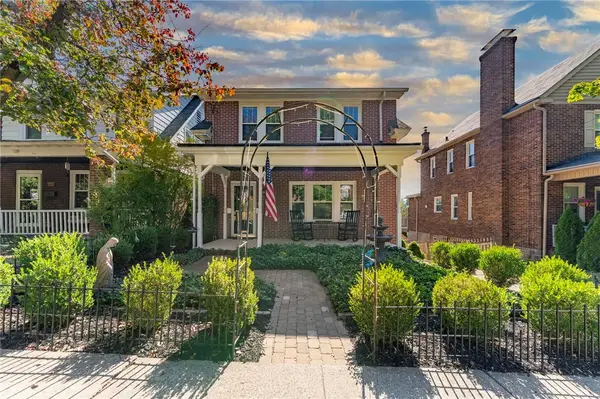 $389,900Active3 beds 2 baths1,488 sq. ft.
$389,900Active3 beds 2 baths1,488 sq. ft.210 Adeline Av., Mt Lebanon, PA 15228
MLS# 1721438Listed by: HOWARD HANNA REAL ESTATE SERVICES - New
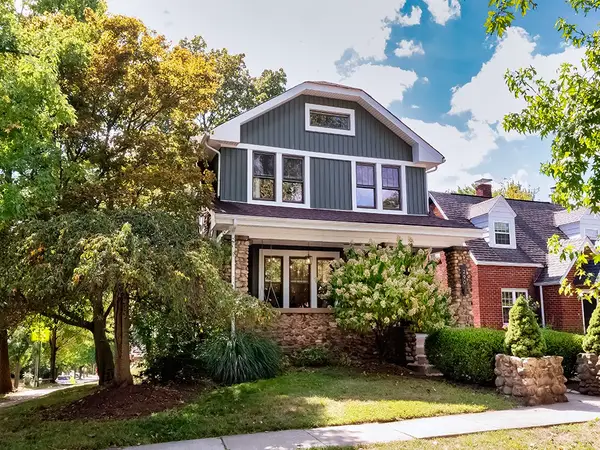 $455,900Active4 beds 2 baths
$455,900Active4 beds 2 baths290 Jonquil Pl, Mt Lebanon, PA 15228
MLS# 1720196Listed by: HOWARD HANNA REAL ESTATE SERVICES - Open Sun, 2 to 4pmNew
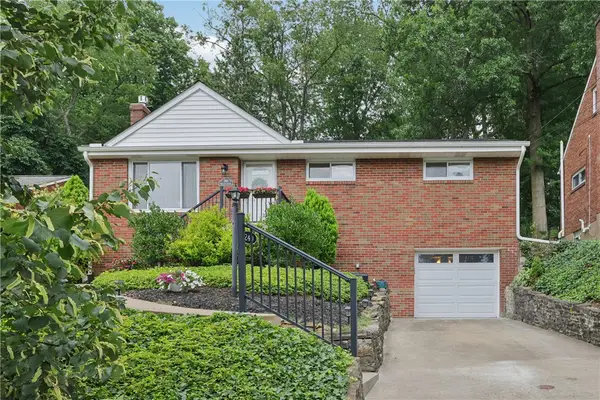 $360,000Active4 beds 2 baths1,508 sq. ft.
$360,000Active4 beds 2 baths1,508 sq. ft.240 Roycroft Ave, Mt Lebanon, PA 15234
MLS# 1721170Listed by: HOWARD HANNA REAL ESTATE SERVICES - New
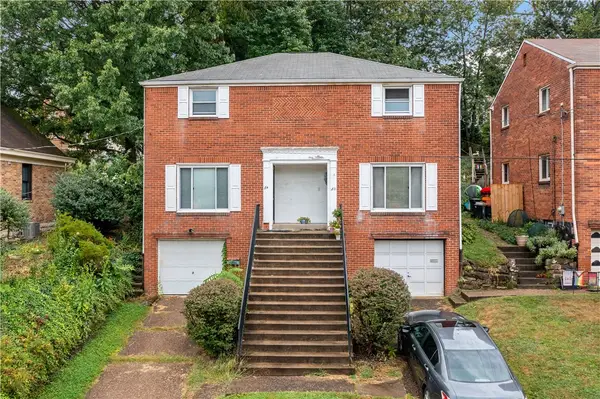 $325,000Active-- beds -- baths
$325,000Active-- beds -- baths182-184 Morrison Dr, Mt Lebanon, PA 15216
MLS# 1720460Listed by: NEXTHOME PPM REALTY - Open Sat, 12 to 2pm
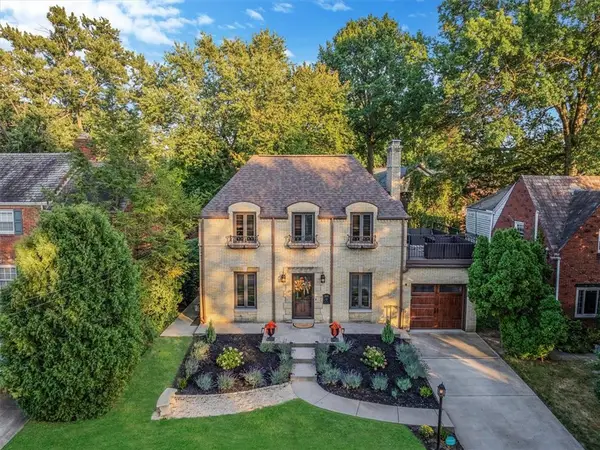 $525,000Pending3 beds 2 baths
$525,000Pending3 beds 2 baths619 Briarwood Ave, Mt Lebanon, PA 15228
MLS# 1720401Listed by: BERKSHIRE HATHAWAY THE PREFERRED REALTY
