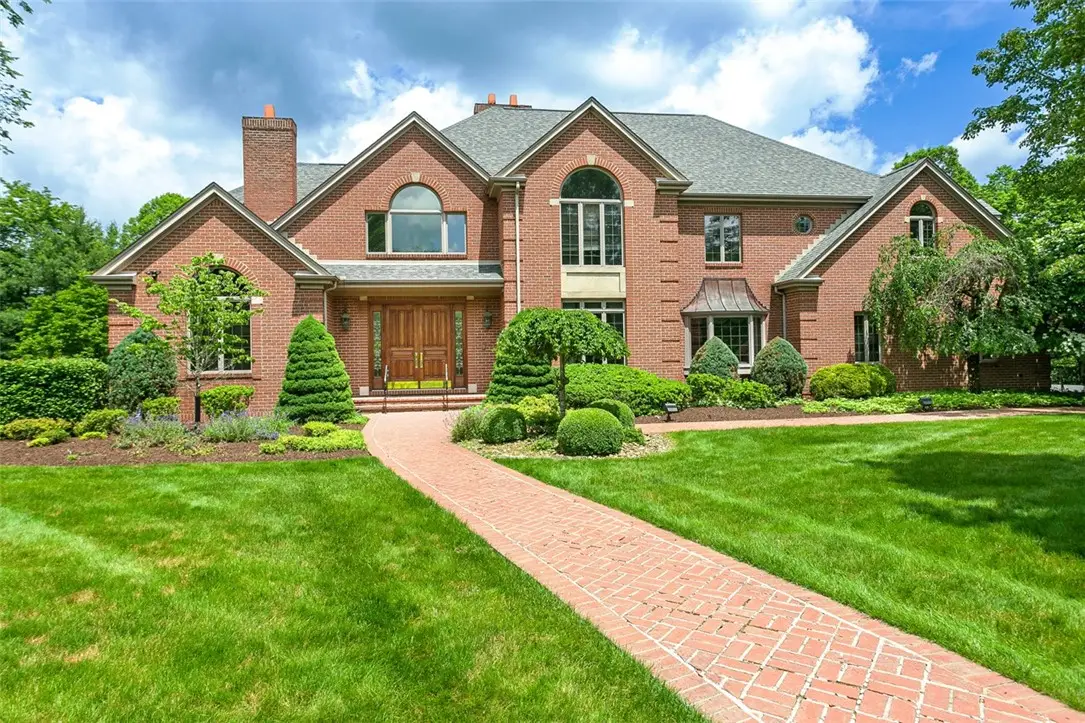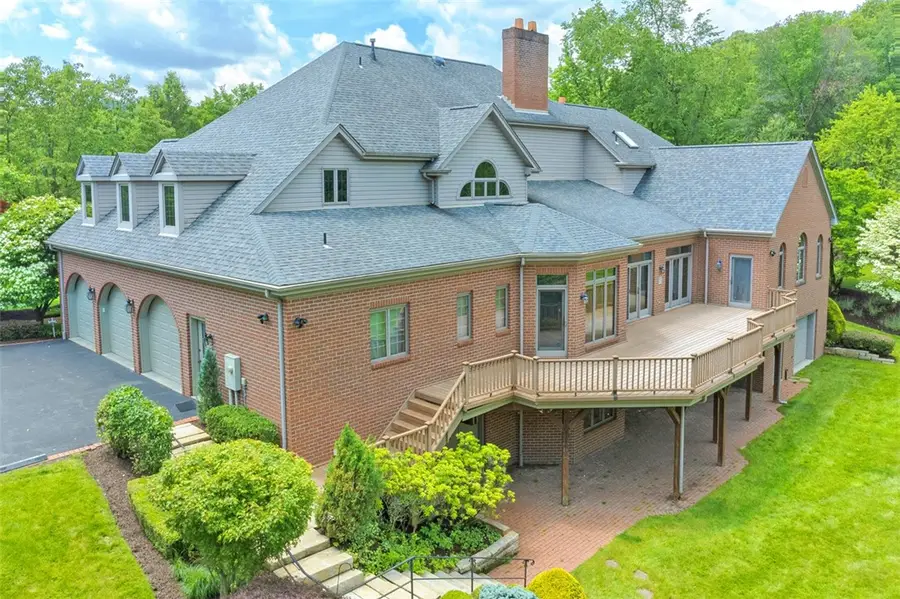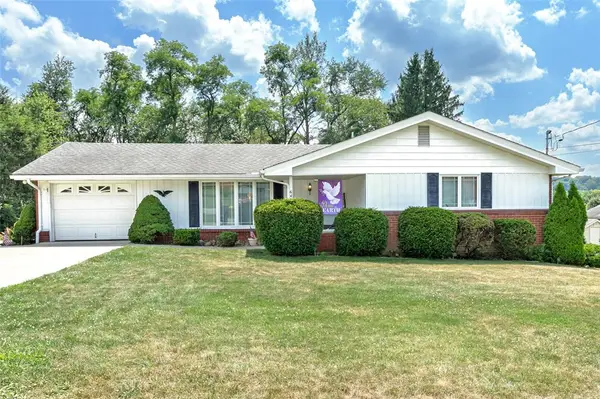3913 Bridgewood Circle, Murrysville, PA 15668
Local realty services provided by:ERA Lechner & Associates, Inc.



Listed by:vicki rutherford
Office:berkshire hathaway the preferred realty
MLS#:1706524
Source:PA_WPN
Price summary
- Price:$1,245,000
- Price per sq. ft.:$118.01
About this home
WOW! Stately brick residence over 10,000 square feet including lower level of timeless elegance set on 2.4 acres! A grand 2 story foyer with marble tile and a sweeping circular staircase welcomes you in! First floor primary suite provides a private retreat with 2 10x7 walk-in closets and 24x8 sitting area with access to the rear deck. Entertain in the gourmet kitchen with granite countertops, plenty of cabinets plus a 9x6 Butlers pantry. Relax in the 2 story family room w/floor to ceiling fireplace, wet bar and glass sliders leading to the rear deck! Each second level BR includes it's own en-suite bath for ultimate convenience! Lower level features a fully equipped 24x17 kitchen w/stone FP and wet bar plus 2 new sliders leading to backyard,2 BR's, full bath, wine room,cedar closet, 20x16 Billiard room, 35x20 storage room,46x13 gameroom!Black walnut wood paneled den w/FP & built-ins plus a second smaller den! Sophisticated architectural details are found throughout! Grandeur & Comfort!
Contact an agent
Home facts
- Year built:1994
- Listing Id #:1706524
- Added:58 day(s) ago
- Updated:July 28, 2025 at 05:49 PM
Rooms and interior
- Bedrooms:6
- Total bathrooms:7
- Full bathrooms:5
- Half bathrooms:2
- Living area:10,550 sq. ft.
Heating and cooling
- Cooling:Central Air
- Heating:Gas
Structure and exterior
- Roof:Asphalt
- Year built:1994
- Building area:10,550 sq. ft.
- Lot area:2.4 Acres
Utilities
- Water:Public
Finances and disclosures
- Price:$1,245,000
- Price per sq. ft.:$118.01
- Tax amount:$14,617
New listings near 3913 Bridgewood Circle
- New
 $950,000Active3 beds 2 baths
$950,000Active3 beds 2 baths3275 Hills Church Road, Murrysville, PA 15632
MLS# 1716539Listed by: BERKSHIRE HATHAWAY THE PREFERRED REALTY - Open Sun, 1 to 3pmNew
 $525,000Active3 beds 4 baths2,800 sq. ft.
$525,000Active3 beds 4 baths2,800 sq. ft.1001 General Forbes Rd, Murrysville, PA 15644
MLS# 1716328Listed by: HOWARD HANNA REAL ESTATE SERVICES - New
 $325,000Active3 beds 3 baths
$325,000Active3 beds 3 baths604 Concord Lane, Murrysville, PA 15668
MLS# 1716475Listed by: BERKSHIRE HATHAWAY THE PREFERRED REALTY - New
 $275,000Active3 beds 3 baths
$275,000Active3 beds 3 baths6425 Old William Penn Highway, Murrysville, PA 15632
MLS# 1716121Listed by: BERKSHIRE HATHAWAY THE PREFERRED REALTY - New
 $479,000Active4 beds 3 baths
$479,000Active4 beds 3 baths4309 Bulltown Rd, Murrysville, PA 15668
MLS# 1715897Listed by: COMPASS PENNSYLVANIA, LLC - New
 $899,900Active6 beds 6 baths4,578 sq. ft.
$899,900Active6 beds 6 baths4,578 sq. ft.7007 Fair Oaks Drive, Murrysville, PA 15632
MLS# 1715808Listed by: COLDWELL BANKER REALTY  $349,000Pending3 beds 3 baths
$349,000Pending3 beds 3 baths5835 Mamont Rd, Murrysville, PA 15668
MLS# 1715681Listed by: BERKSHIRE HATHAWAY THE PREFERRED REALTY- Open Sun, 12 to 2pmNew
 $445,000Active4 beds 3 baths2,111 sq. ft.
$445,000Active4 beds 3 baths2,111 sq. ft.4130 Verner Ct, Murrysville, PA 15668
MLS# 1715559Listed by: REALTY ONE GROUP GOLD STANDARD - New
 $425,000Active5 beds 4 baths
$425,000Active5 beds 4 baths5812 Torrance Dr, Murrysville, PA 15632
MLS# 1715321Listed by: BERKSHIRE HATHAWAY THE PREFERRED REALTY - New
 $175,000Active-- beds -- baths
$175,000Active-- beds -- bathsLot#2 Meadowbrook Road, Murrysville, PA 15668
MLS# 1715554Listed by: BERKSHIRE HATHAWAY HOMESERVICES THE PREFERRED PROP
