5812 Torrance Dr, Murrysville, PA 15632
Local realty services provided by:ERA Lechner & Associates, Inc.
Upcoming open houses
- Sun, Sep 2811:00 am - 01:00 pm
Listed by:linda eirhart-reutzel
Office:berkshire hathaway the preferred realty
MLS#:1715321
Source:PA_WPN
Price summary
- Price:$425,000
- Price per sq. ft.:$193.18
About this home
Welcome to this 2,200 Sq Ft 2-story Colonial offering 5 bedrooms and 3.5 baths in a highly desirable neighborhood in the Franklin Regional School District! The main floor features a bright living room, formal dining room, kitchen with breakfast nook, cozy Den with fireplace, powder room, and convenient first-floor laundry off the garage makes grocery carrying a breeze. Upstairs you'll find 5 generously sized bedrooms, including a primary suite with private bath, plus an additional full bath. The basement includes a third full bath and is framed and ready for your finishing touches—perfect for extra living space or recreation. Updated mechanicals provide peace of mind. Enjoy outdoor living in the level yard, ideal for entertaining or play. An attached 2-car garage adds convenience. Located close to schools, parks, and local amenities, this home is the ideal combination of location, layout, and lifestyle. A perfect blend of space, comfort, making memories. USDA Eligible. Don’t miss!
Contact an agent
Home facts
- Year built:1966
- Listing ID #:1715321
- Added:48 day(s) ago
- Updated:September 15, 2025 at 03:30 PM
Rooms and interior
- Bedrooms:5
- Total bathrooms:4
- Full bathrooms:3
- Half bathrooms:1
- Living area:2,200 sq. ft.
Heating and cooling
- Cooling:Attic Fan, Central Air
- Heating:Gas
Structure and exterior
- Roof:Asphalt
- Year built:1966
- Building area:2,200 sq. ft.
- Lot area:0.39 Acres
Utilities
- Water:Public
Finances and disclosures
- Price:$425,000
- Price per sq. ft.:$193.18
- Tax amount:$5,935
New listings near 5812 Torrance Dr
- Open Sat, 11am to 1pmNew
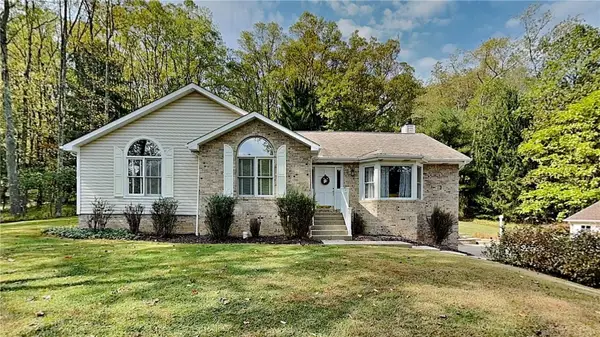 $439,000Active3 beds 2 baths
$439,000Active3 beds 2 baths4610 Bulltown Rd., Murrysville, PA 15668
MLS# 1722634Listed by: BERKSHIRE HATHAWAY THE PREFERRED REALTY - New
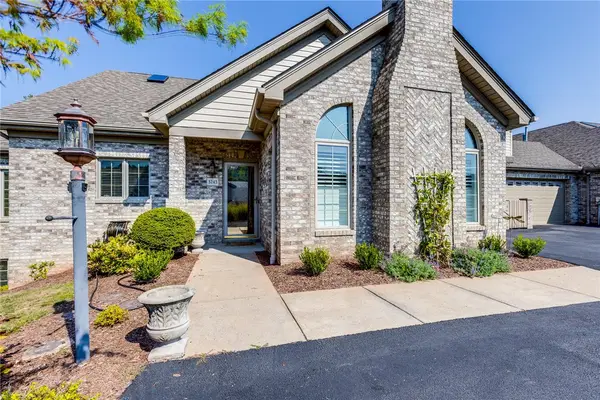 $559,900Active3 beds 4 baths2,838 sq. ft.
$559,900Active3 beds 4 baths2,838 sq. ft.3243 Lake Ridge Dr, Murrysville, PA 15668
MLS# 1722516Listed by: ARBORS REAL ESTATE, LLC - Open Thu, 5 to 7pmNew
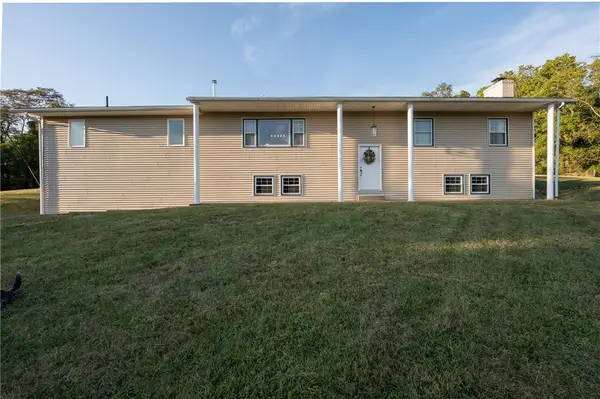 $599,000Active4 beds 4 baths2,532 sq. ft.
$599,000Active4 beds 4 baths2,532 sq. ft.6428 Hilty Rd, Murrysville, PA 15632
MLS# 1722148Listed by: REALTY ONE GROUP GOLD STANDARD - Open Sun, 11am to 1pmNew
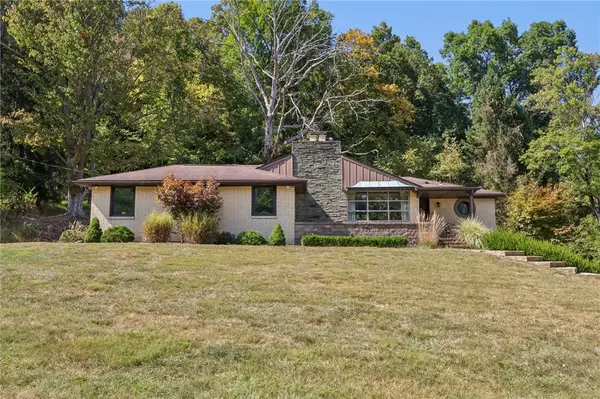 $385,000Active3 beds 3 baths
$385,000Active3 beds 3 baths4983 Simmons Circle, Export, PA 15632
MLS# 1722099Listed by: LOYALHANNA REALTY, LLC - Open Sat, 1 to 3pmNew
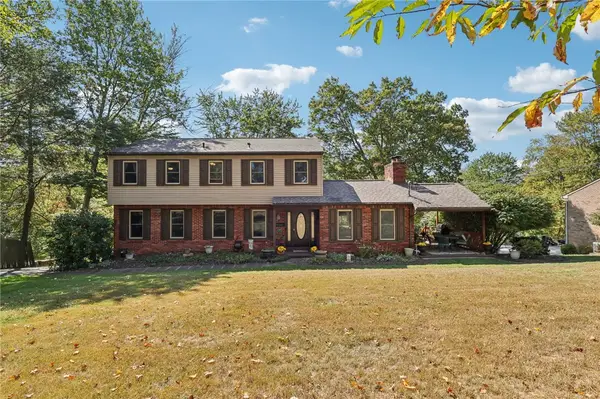 $439,900Active4 beds 3 baths2,184 sq. ft.
$439,900Active4 beds 3 baths2,184 sq. ft.3630 N School Road, Murrysville, PA 15668
MLS# 1721960Listed by: HOWARD HANNA REAL ESTATE SERVICES 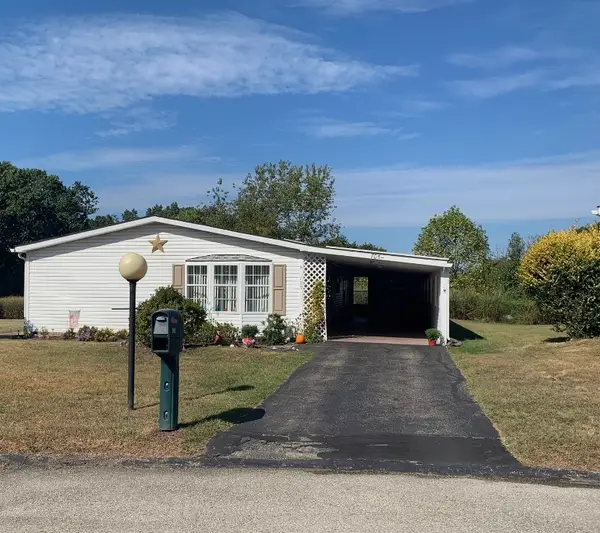 $115,000Pending2 beds 2 baths
$115,000Pending2 beds 2 baths705 Ashley Lane, Murrysville, PA 15668
MLS# 1721677Listed by: HOWARD HANNA REAL ESTATE SERVICES- New
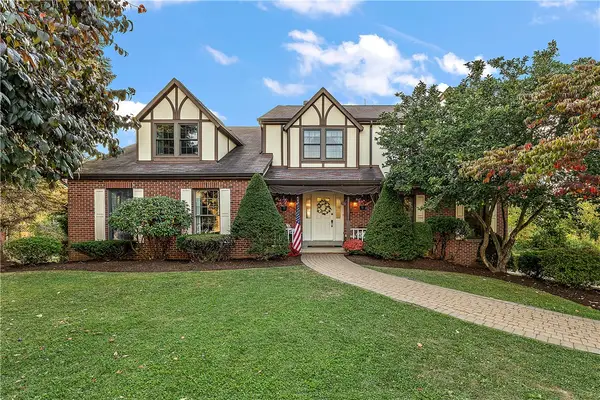 $599,900Active6 beds 4 baths4,000 sq. ft.
$599,900Active6 beds 4 baths4,000 sq. ft.5915 Oak Hill Ct, Murrysville, PA 15632
MLS# 1721616Listed by: EXP REALTY LLC - Open Sat, 11am to 1pmNew
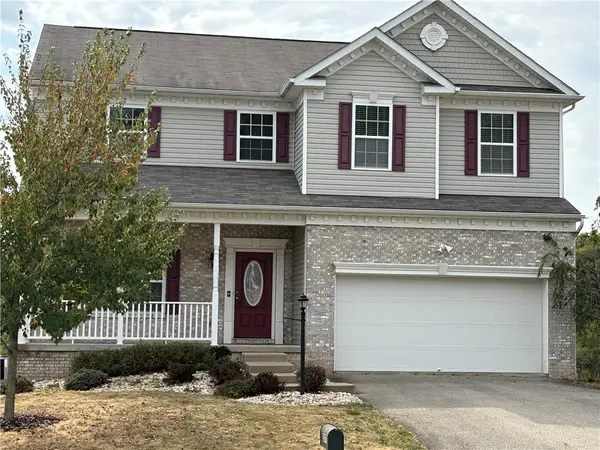 $489,900Active3 beds 3 baths2,700 sq. ft.
$489,900Active3 beds 3 baths2,700 sq. ft.3017 Juniper Court, Murrysville, PA 15668
MLS# 1721640Listed by: BERKSHIRE HATHAWAY THE PREFERRED REALTY - Open Sun, 12 to 3pmNew
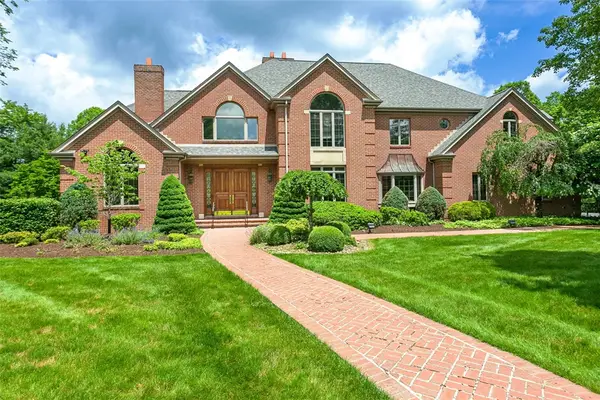 $1,195,000Active6 beds 7 baths10,550 sq. ft.
$1,195,000Active6 beds 7 baths10,550 sq. ft.3913 Bridgewood Circle, Murrysville, PA 15668
MLS# 1721363Listed by: BERKSHIRE HATHAWAY THE PREFERRED REALTY - New
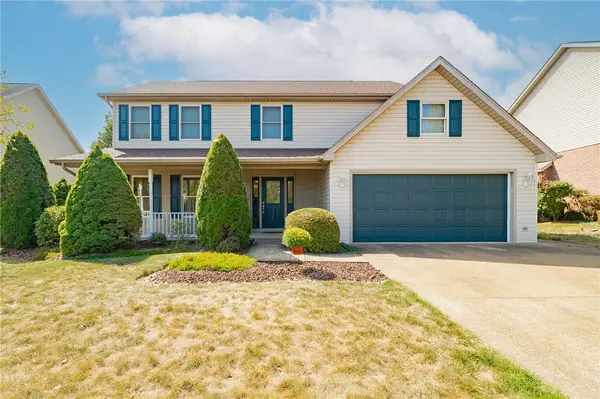 $449,900Active4 beds 4 baths2,184 sq. ft.
$449,900Active4 beds 4 baths2,184 sq. ft.3959 Sunflower Ct, Murrysville, PA 15668
MLS# 1720981Listed by: ARKHAM REALTY AND PROPERTY MANAGEMENT
