314 Dudley Ave, Narberth, PA 19072
Local realty services provided by:O'BRIEN REALTY ERA POWERED
Listed by: deborah lonsdorf
Office: bhhs fox & roach-haverford
MLS#:PAMC2154386
Source:BRIGHTMLS
Price summary
- Price:$1,375,000
- Price per sq. ft.:$447.45
About this home
Discover this gorgeous turn-key, move-in ready Narberth home, thoughtfully redesigned, renovated and expanded by Sposato Homes. Step onto the open flagstone front porch and enter an elegant foyer featuring wainscoting extending to the dining room and up the wide main staircase. Spacious and inviting inside, on the first floor you'll find a sunny flex space, ideal for a home office, music room or playroom. Continue down the hallway to find an elegant dining room leading into a fabulous chefs kitchen with quartz counter tops and an 8 foot island offering lots of seating. You'll love the Thermador appliances including a 36” built in range, a spacious and bright eat-in area, and a custom pantry to streamline storage and organization. The kitchen flows seamlessly into the living room/family room with a ventless gas fireplace and lots of sunny open space to enjoy with family and friends. This level has hardwood floors throughout. Next to the living room/family room find a super-convenient mudroom which leads to the back deck and yard, ready to enjoy. Downstairs find a finished basement offering brand new additional living space and a powder room, and lots of storage. Up the wide wainscoted staircase awaits your primary suite, a private sanctuary with hardwood floors, a serene view of the back yard, walk-in closets, and an en suite bathroom featuring a walk-in shower. On this level are three additional bedrooms, one with an en suite bath and just perfect for guests. A beautiful separate hall bath serves the additional two bedrooms. You'll also find the convenient laundry room on this floor. Beautifully designed for modern living, this home was rebuilt and expanded from the inside out and includes all new systems, new roof, new Pella windows and new driveway. A one year Renovation Warranty is included! You’ll love living in the heart of Narberth Boro where it's a few blocks to the delightful downtown with its shops and restaurants, nearby parks and playground, the library and movie theater, and train station. Narberth is known throughout the region not just for it's small-town charm, but for year-round events such as The Dickens Fest, Music in the Park, Witches of Narberth, the Halloween Parade and the spectacular 4rth of July celebrations, to name just a few. Narberth is centrally located and an easy commute to Philadelphia as well as the western suburbs with more parks, shopping, music venues and cultural institutions a short trip away. Find the perfect blend of luxury, location, and low-maintenance living in the heart of Narberth!
Contact an agent
Home facts
- Year built:1915
- Listing ID #:PAMC2154386
- Added:104 day(s) ago
- Updated:December 25, 2025 at 11:06 AM
Rooms and interior
- Bedrooms:4
- Total bathrooms:5
- Full bathrooms:3
- Half bathrooms:2
- Living area:3,073 sq. ft.
Heating and cooling
- Cooling:Central A/C
- Heating:Forced Air, Natural Gas
Structure and exterior
- Roof:Asphalt, Shingle
- Year built:1915
- Building area:3,073 sq. ft.
- Lot area:0.09 Acres
Schools
- High school:LOWER MERION
- Middle school:WELSH VALLEY
- Elementary school:BELMONT HILLS
Utilities
- Water:Public
- Sewer:Public Sewer
Finances and disclosures
- Price:$1,375,000
- Price per sq. ft.:$447.45
- Tax amount:$6,421 (2025)
New listings near 314 Dudley Ave
- Coming Soon
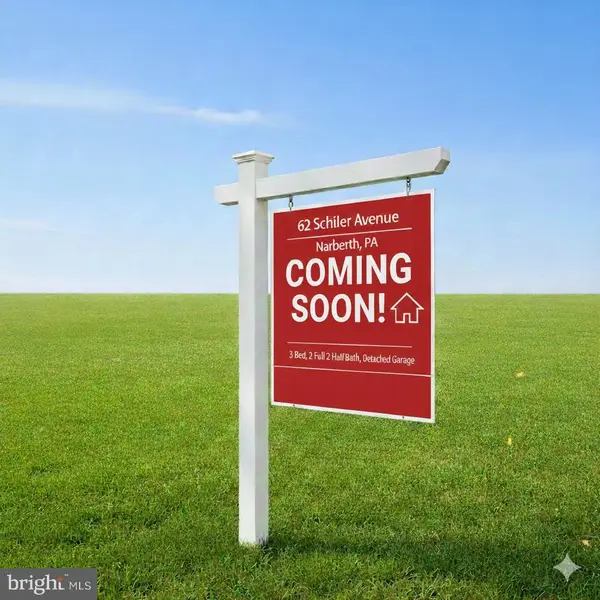 $650,000Coming Soon3 beds 3 baths
$650,000Coming Soon3 beds 3 baths62 Schiller Ave, NARBERTH, PA 19072
MLS# PAMC2164154Listed by: KELLER WILLIAMS MAIN LINE 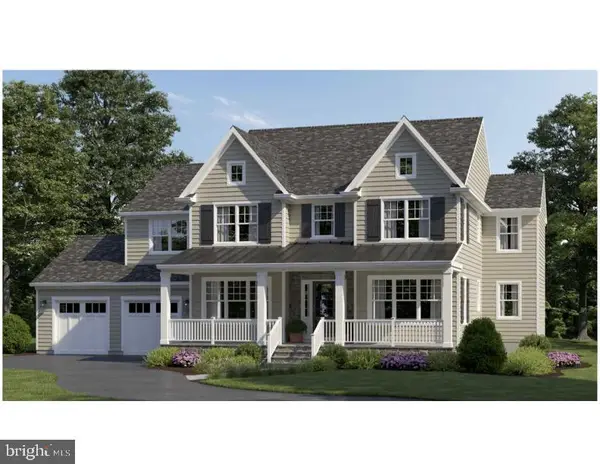 $2,275,000Active5 beds 5 baths4,864 sq. ft.
$2,275,000Active5 beds 5 baths4,864 sq. ft.13 Elmwood Ave, NARBERTH, PA 19072
MLS# PAMC2162960Listed by: COMPASS PENNSYLVANIA, LLC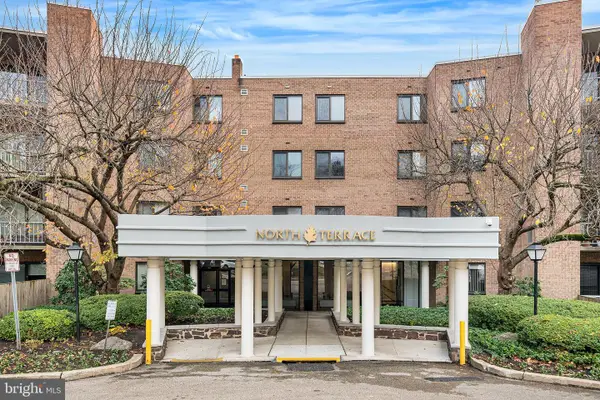 $259,000Pending1 beds 1 baths858 sq. ft.
$259,000Pending1 beds 1 baths858 sq. ft.1655 Oakwood Dr #n420, NARBERTH, PA 19072
MLS# PAMC2162330Listed by: COLDWELL BANKER REALTY $1,175,000Active4 beds 4 baths2,408 sq. ft.
$1,175,000Active4 beds 4 baths2,408 sq. ft.209 Merion Ave, NARBERTH, PA 19072
MLS# PAMC2162038Listed by: KELLER WILLIAMS MAIN LINE $1,149,900Pending4 beds 3 baths2,444 sq. ft.
$1,149,900Pending4 beds 3 baths2,444 sq. ft.330 Dudley Ave, NARBERTH, PA 19072
MLS# PAMC2161860Listed by: COMPASS PENNSYLVANIA, LLC $1,299,900Active4 beds 5 baths3,440 sq. ft.
$1,299,900Active4 beds 5 baths3,440 sq. ft.142 Merion Ave, NARBERTH, PA 19072
MLS# PAMC2161748Listed by: COMPASS PENNSYLVANIA, LLC $1,249,900Active4 beds 5 baths3,440 sq. ft.
$1,249,900Active4 beds 5 baths3,440 sq. ft.146 Merion Ave, NARBERTH, PA 19072
MLS# PAMC2161750Listed by: COMPASS PENNSYLVANIA, LLC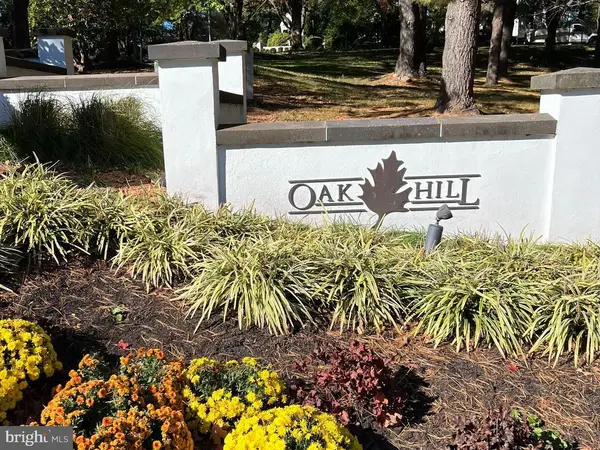 $245,900Active1 beds 1 baths858 sq. ft.
$245,900Active1 beds 1 baths858 sq. ft.1640 Oakwood Dr #w114, NARBERTH, PA 19072
MLS# PAMC2157694Listed by: RE/MAX READY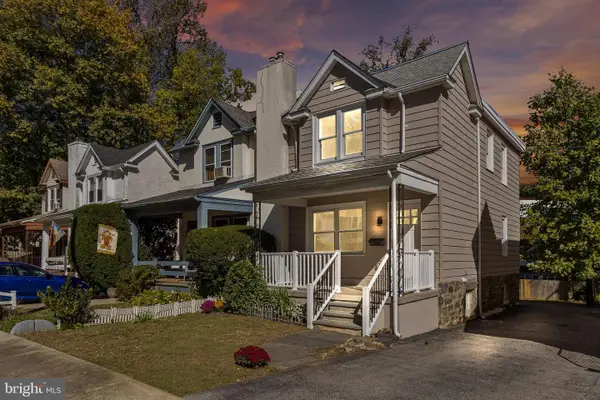 $500,000Pending3 beds 2 baths1,158 sq. ft.
$500,000Pending3 beds 2 baths1,158 sq. ft.521 Homewood Ave, NARBERTH, PA 19072
MLS# PAMC2159410Listed by: BHHS FOX & ROACH-CENTER CITY WALNUT
