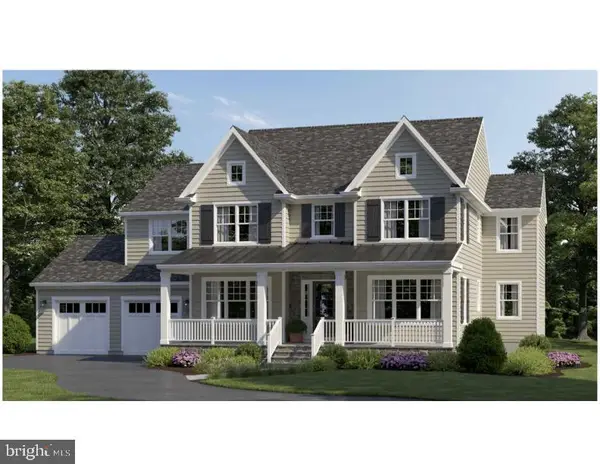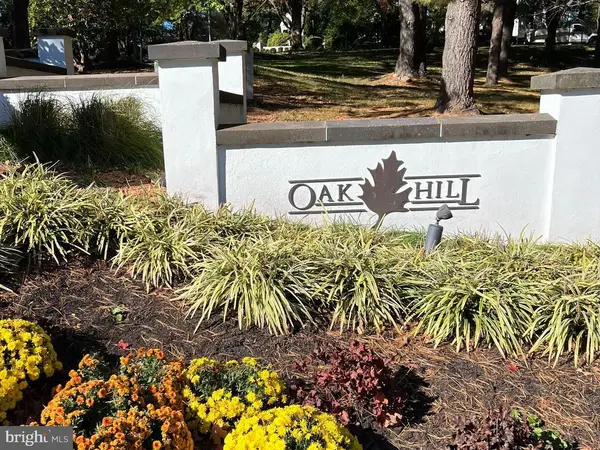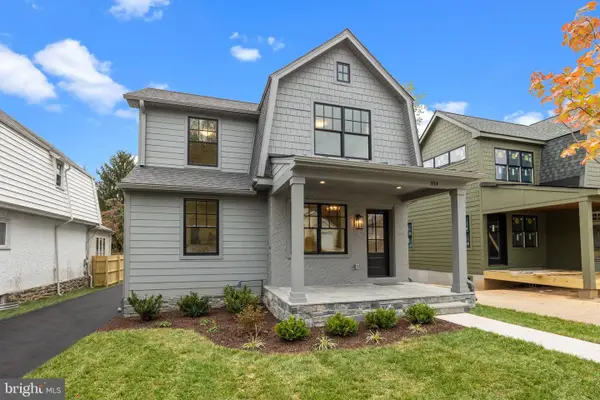1655 Oakwood Dr #n420, Narberth, PA 19072
Local realty services provided by:ERA Reed Realty, Inc.
1655 Oakwood Dr #n420,Narberth, PA 19072
$247,000
- 1 Beds
- 1 Baths
- - sq. ft.
- Condominium
- Sold
Listed by: rachel b rothbard
Office: coldwell banker realty
MLS#:PAMC2162330
Source:BRIGHTMLS
Sorry, we are unable to map this address
Price summary
- Price:$247,000
About this home
Welcome to Unit 420 in the North Tower at Oak Hill—an updated and inviting 4th-floor condo in the highly desirable Oak Hill Terraces community of Penn Valley. This thoughtfully designed one-bedroom, one-bath residence offers a warm, open layout ideal for both relaxing and entertaining. Step into the spacious living and dining area, enhanced by recessed lighting and abundant natural light. The space flows effortlessly to a private balcony with serene, tree-lined views. The beautifully renovated kitchen boasts stainless steel appliances, white cabinetry, white countertops, and a subway tile backsplash, creating a clean, modern, and timeless aesthetic. A versatile bonus area provides the perfect opportunity for a home office, den, or even the potential to create a second bedroom. The large bedroom serves as a peaceful retreat, complete with recessed lighting, a ceiling fan, and a generous closet, plus an additional walk-in closet conveniently located just outside the room. The updated bathroom offers a fresh, contemporary feel with a shower/tub combination, tile surround, and stylish finishes. A coveted in-unit washer and dryer is tucked away in the entry closet—no need to leave your condo for laundry. The home’s blend of parquet and carpet flooring adds both character and comfort throughout. Residents of Oak Hill Terraces enjoy an array of premium amenities, including a heated swimming pool, fitness center, tennis courts, clubhouse, walking paths, and lush common grounds. Additional conveniences include secure elevator access, on-site laundry facilities, and professional community management. Located within the highly regarded Lower Merion School District and close to major roadways, shopping, and public transportation, this condo offers a low-maintenance lifestyle with exceptional comfort, convenience, and community appeal. Check it out today!
Contact an agent
Home facts
- Year built:1969
- Listing ID #:PAMC2162330
- Added:43 day(s) ago
- Updated:January 07, 2026 at 11:10 AM
Rooms and interior
- Bedrooms:1
- Total bathrooms:1
- Full bathrooms:1
Heating and cooling
- Cooling:Central A/C
- Heating:Forced Air, Natural Gas
Structure and exterior
- Roof:Flat
- Year built:1969
Schools
- High school:HARRITON
- Middle school:WELSH VALLEY
- Elementary school:BELMONT HILLS
Utilities
- Water:Public
- Sewer:Public Sewer
Finances and disclosures
- Price:$247,000
- Tax amount:$4,742 (2025)
New listings near 1655 Oakwood Dr #n420
- Coming SoonOpen Sat, 12 to 2pm
 $1,769,000Coming Soon5 beds 4 baths
$1,769,000Coming Soon5 beds 4 baths206 Dudley Ave, NARBERTH, PA 19072
MLS# PAMC2164798Listed by: COMPASS PENNSYLVANIA, LLC  $2,275,000Active5 beds 5 baths4,864 sq. ft.
$2,275,000Active5 beds 5 baths4,864 sq. ft.13 Elmwood Ave, NARBERTH, PA 19072
MLS# PAMC2162960Listed by: COMPASS PENNSYLVANIA, LLC $1,149,900Pending4 beds 3 baths2,444 sq. ft.
$1,149,900Pending4 beds 3 baths2,444 sq. ft.330 Dudley Ave, NARBERTH, PA 19072
MLS# PAMC2161860Listed by: COMPASS PENNSYLVANIA, LLC $1,299,900Active4 beds 5 baths3,440 sq. ft.
$1,299,900Active4 beds 5 baths3,440 sq. ft.142 Merion Ave, NARBERTH, PA 19072
MLS# PAMC2161748Listed by: COMPASS PENNSYLVANIA, LLC $1,249,900Active4 beds 5 baths3,440 sq. ft.
$1,249,900Active4 beds 5 baths3,440 sq. ft.146 Merion Ave, NARBERTH, PA 19072
MLS# PAMC2161750Listed by: COMPASS PENNSYLVANIA, LLC $245,900Active1 beds 1 baths858 sq. ft.
$245,900Active1 beds 1 baths858 sq. ft.1640 Oakwood Dr #w114, NARBERTH, PA 19072
MLS# PAMC2157694Listed by: RE/MAX READY $1,375,000Pending4 beds 5 baths3,073 sq. ft.
$1,375,000Pending4 beds 5 baths3,073 sq. ft.314 Dudley Ave, NARBERTH, PA 19072
MLS# PAMC2154386Listed by: BHHS FOX & ROACH-HAVERFORD $225,000Active2 beds 1 baths855 sq. ft.
$225,000Active2 beds 1 baths855 sq. ft.1334 Montgomery Ave #g-3, NARBERTH, PA 19072
MLS# PAMC2150488Listed by: RE/MAX MAIN LINE-WEST CHESTER $259,500Active1 beds 1 baths858 sq. ft.
$259,500Active1 beds 1 baths858 sq. ft.1637 Oakwood #s121, NARBERTH, PA 19072
MLS# PAMC2135842Listed by: HERBERT YENTIS & COMPANY-PHILADELPHIA
