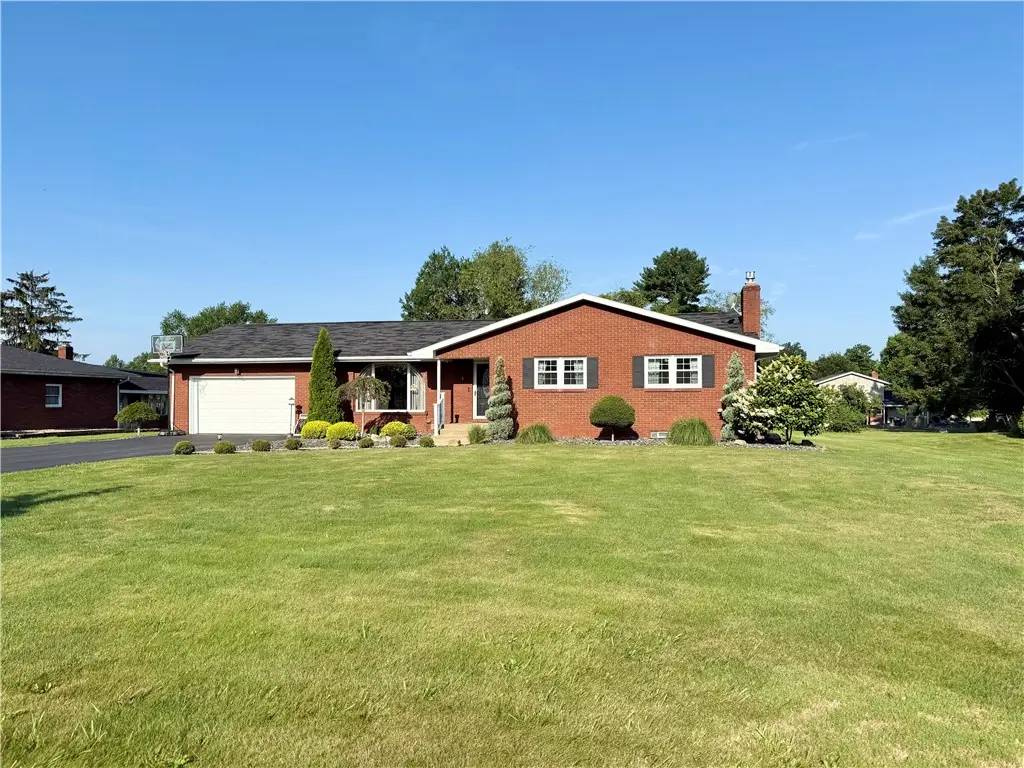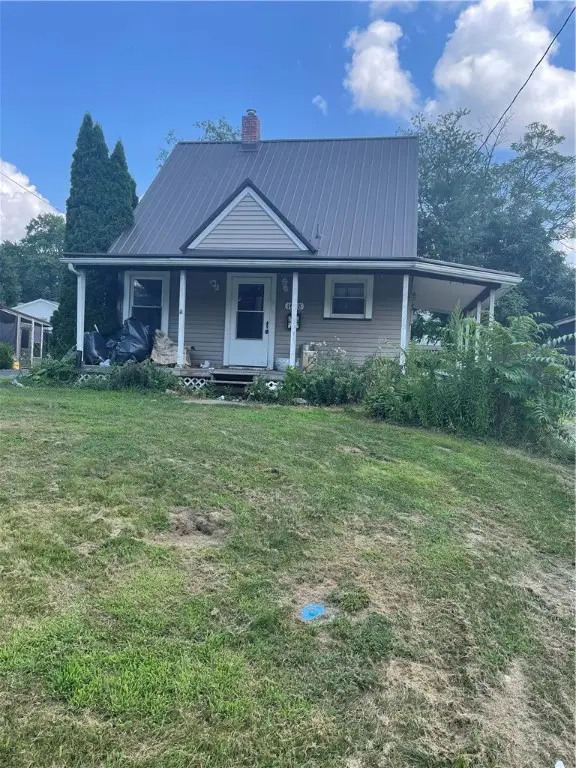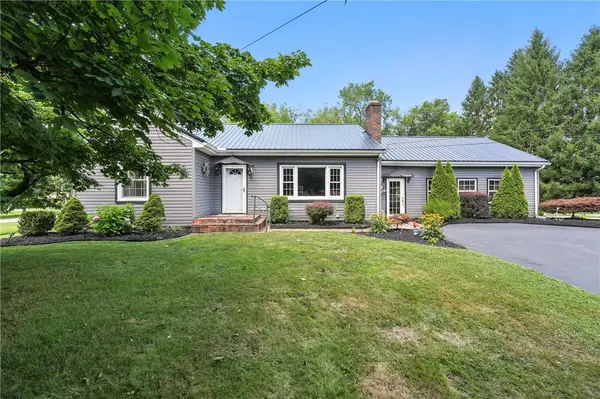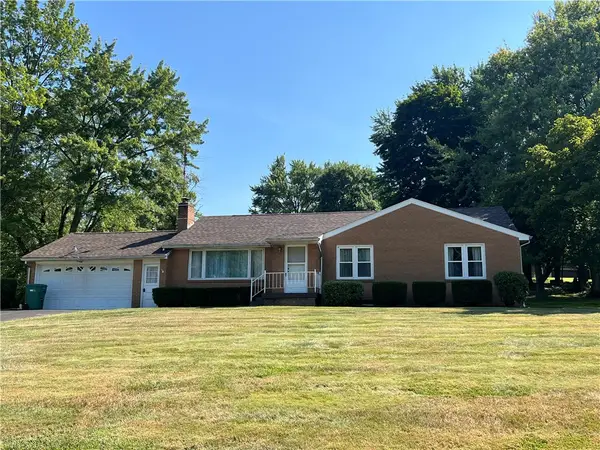3215 Elm Dr, Neshannock Twp, PA 16105
Local realty services provided by:ERA Lechner & Associates, Inc.



3215 Elm Dr,Neshannock Twp, PA 16105
$365,000
- 4 Beds
- 3 Baths
- 2,150 sq. ft.
- Single family
- Pending
Listed by:francesca ferrara{blundo-ferrara team}
Office:castle realty
MLS#:1714116
Source:PA_WPN
Price summary
- Price:$365,000
- Price per sq. ft.:$169.77
About this home
Brick Ranch with Eye-Catching Curb Appeal in Neshannock Twp! This maintained brick ranch offers impressive curb appeal w/ an extended driveway. Inside, you'll find an open concept living, the spacious family room features a stunning picture window that floods the space w/ natural light. Unique main floor kitchen w/ center island. A versatile den provides the perfect spot for a home office or lounge. Dwn the hall the primary bedroom offers a private en-suite half bath and generous closet space, while two additional bedrooms share an expansive full bath. The finished basement takes this home to the next level, boasting a modern second kitchen, full bathroom, cozy stone gas fireplace, and a 4th bedroom, perfect for guests or extended family, giving you two full living areas in one home. Step out to the back and discover your own private oasis—complete with a covered seating area, fenced yard, and an in-ground pool with newer liner, and updated equipment. Truely offers it all.
Contact an agent
Home facts
- Year built:1976
- Listing Id #:1714116
- Added:4 day(s) ago
- Updated:August 03, 2025 at 07:53 PM
Rooms and interior
- Bedrooms:4
- Total bathrooms:3
- Full bathrooms:2
- Half bathrooms:1
- Living area:2,150 sq. ft.
Heating and cooling
- Cooling:Central Air
- Heating:Gas
Structure and exterior
- Roof:Asphalt
- Year built:1976
- Building area:2,150 sq. ft.
- Lot area:0.46 Acres
Utilities
- Water:Public
Finances and disclosures
- Price:$365,000
- Price per sq. ft.:$169.77
- Tax amount:$4,849
New listings near 3215 Elm Dr
- New
 $269,900Active3 beds 2 baths2,014 sq. ft.
$269,900Active3 beds 2 baths2,014 sq. ft.3215 Mercer Rd, Neshannock Twp, PA 16105
MLS# 1714589Listed by: KELLER WILLIAMS REALTY - New
 $69,900Active3 beds 1 baths528 sq. ft.
$69,900Active3 beds 1 baths528 sq. ft.1648 Katherine St, Neshannock Twp, PA 16105
MLS# 1714587Listed by: QUALITY REAL ESTATE, INC. - Open Sun, 1 to 3pm
 $389,000Pending4 beds 4 baths2,580 sq. ft.
$389,000Pending4 beds 4 baths2,580 sq. ft.21 Victoria Dr, Neshannock Twp, PA 16105
MLS# 1714279Listed by: HOWARD HANNA REAL ESTATE SERVICES - New
 $359,900Active3 beds 3 baths2,243 sq. ft.
$359,900Active3 beds 3 baths2,243 sq. ft.8 Stephen Dr, Neshannock Twp, PA 16105
MLS# 1714153Listed by: KELLER WILLIAMS REALTY - New
 $299,900Active3 beds 2 baths1,713 sq. ft.
$299,900Active3 beds 2 baths1,713 sq. ft.209 Catalina Drive, Neshannock Twp, PA 16105
MLS# 1714096Listed by: HOWARD HANNA REAL ESTATE SERVICES - New
 $344,316Active3 beds 2 baths2,735 sq. ft.
$344,316Active3 beds 2 baths2,735 sq. ft.3030 Wilmington Rd, Neshannock Twp, PA 16105
MLS# 1714025Listed by: HOWARD HANNA REAL ESTATE SERVICES - New
 $249,900Active3 beds 2 baths
$249,900Active3 beds 2 baths2971 Melvin Dr, Neshannock Twp, PA 16105
MLS# 1713181Listed by: HOWARD HANNA REAL ESTATE SERVICES - New
 $299,900Active2 beds 2 baths
$299,900Active2 beds 2 baths155 Nesbitt Rd, Neshannock Twp, PA 16105
MLS# 1713270Listed by: CASTLE REALTY - New
 $227,316Active2 beds 1 baths1,257 sq. ft.
$227,316Active2 beds 1 baths1,257 sq. ft.222 Sunset Dr, Neshannock Twp, PA 16105
MLS# 1713293Listed by: HOWARD HANNA REAL ESTATE SERVICES
