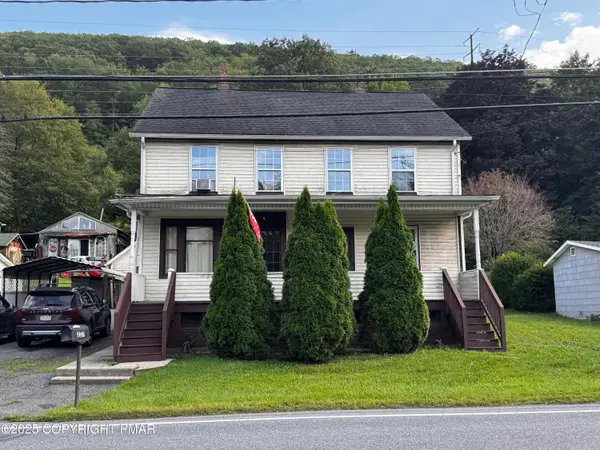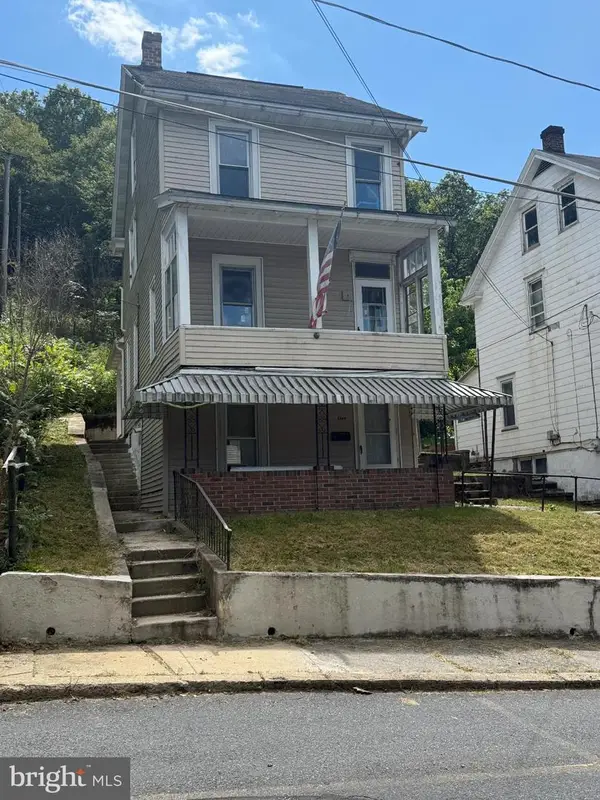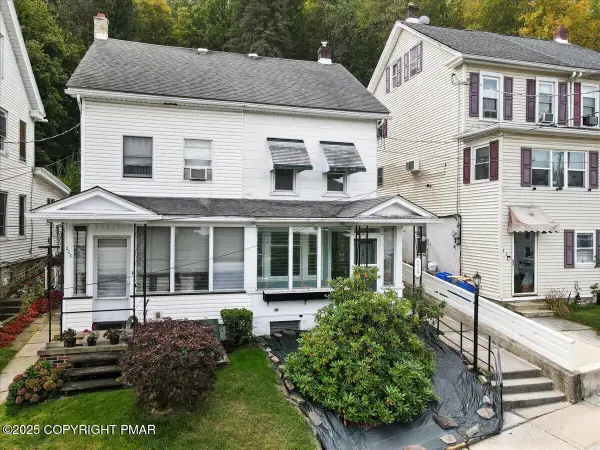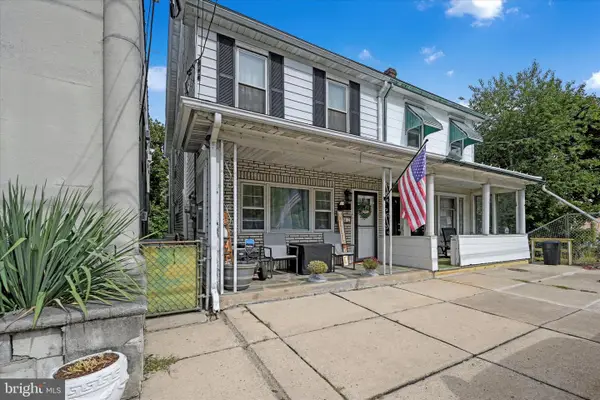142 E Catawissa St, Nesquehoning, PA 18240
Local realty services provided by:ERA Central Realty Group
142 E Catawissa St,Nesquehoning, PA 18240
$179,921
- 4 Beds
- 3 Baths
- 2,208 sq. ft.
- Single family
- Pending
Listed by: vince boyle
Office: century 21 ryon real estate
MLS#:PACC2006592
Source:BRIGHTMLS
Price summary
- Price:$179,921
- Price per sq. ft.:$81.49
About this home
This Nesquehoning twin offers an abundance of space and potential with welcome updates! The attractive covered front porch is a striking welcome to the home, leading into a sprawling, open-concept main level with living room flowing into dining and onto the kitchen with a peninsula gently separating spaces. A half bath with linen closet lies to the rear with a lovely covered rear porch situated perfectly to capture north facing views, composite decking floor a low maintenance update! The second floor offers spacious front and middle bedrooms with a primary suite to the rear, the updated bath with jetted tub a bonus! The expandable attic is ideal potential living space, adding heat will increase your living area by over 400sf with potential additional two bedrooms! The finished lower level offers an abundance of possibility with a utility/laundry/mud room to the front, followed by a spacious family room or potential fourth bed with large closet, a rec room open to a second kitchen and full bath this is the ideal entertaining space or even independent in-law suite with side entrances from the utility and rec rooms! The yard has been curated with lovely plantings, a floating deck for outdoor living space, and a shed and two-car parking pad to the rear. Replacement windows, newer roof, and updated electric are just some of the many benefits to this lovey and spacious home!
Contact an agent
Home facts
- Year built:1920
- Listing ID #:PACC2006592
- Added:58 day(s) ago
- Updated:November 15, 2025 at 09:06 AM
Rooms and interior
- Bedrooms:4
- Total bathrooms:3
- Full bathrooms:2
- Half bathrooms:1
- Living area:2,208 sq. ft.
Heating and cooling
- Heating:Hot Water, Oil
Structure and exterior
- Roof:Architectural Shingle
- Year built:1920
- Building area:2,208 sq. ft.
- Lot area:0.09 Acres
Schools
- High school:PANTHER VALLEY HIGH
- Middle school:PANTHER VALLEY MIDDLE
- Elementary school:PANTHER VALLEY ELEM
Utilities
- Water:Public
- Sewer:Public Sewer
Finances and disclosures
- Price:$179,921
- Price per sq. ft.:$81.49
- Tax amount:$1,768 (2022)
New listings near 142 E Catawissa St
- New
 $159,900Active3 beds 1 baths960 sq. ft.
$159,900Active3 beds 1 baths960 sq. ft.61 W Rhume St, NESQUEHONING, PA 18240
MLS# PACC2006874Listed by: EXP REALTY, LLC  $1,395,000Active4 beds 4 baths5,533 sq. ft.
$1,395,000Active4 beds 4 baths5,533 sq. ft.493 Lake Dr, NESQUEHONING, PA 18240
MLS# PACC2006838Listed by: IRON VALLEY REAL ESTATE NORTHEAST $130,000Active2 beds 1 baths964 sq. ft.
$130,000Active2 beds 1 baths964 sq. ft.105 E Columbus Avenue, Nesquehoning, PA 18240
MLS# PM-136707Listed by: POCONO MOUNTAIN LAKES REALTY - BLAKESLEE $275,000Active5 beds 4 baths3,587 sq. ft.
$275,000Active5 beds 4 baths3,587 sq. ft.2 W Catawissa St, NESQUEHONING, PA 18240
MLS# PACC2006778Listed by: CASTLE GATE REALTY $184,900Pending3 beds 3 baths1,080 sq. ft.
$184,900Pending3 beds 3 baths1,080 sq. ft.20 W Garibaldi Ave, NESQUEHONING, PA 18240
MLS# PACC2006774Listed by: IRON VALLEY REAL ESTATE NORTHEAST $260,900Pending-- beds -- baths9,000 sq. ft.
$260,900Pending-- beds -- baths9,000 sq. ft.134 W Railroad Street, Nesquehoning, PA 18240
MLS# PM-136442Listed by: KELLER WILLIAMS REAL ESTATE - WEST END $165,000Active6 beds 2 baths2,613 sq. ft.
$165,000Active6 beds 2 baths2,613 sq. ft.237 Stock Street, Nesquehoning, PA 18240
MLS# PM-136034Listed by: CENTURY 21 SELECT GROUP - LAKE HARMONY $109,900Active3 beds 2 baths1,052 sq. ft.
$109,900Active3 beds 2 baths1,052 sq. ft.1 W High St, NESQUEHONING, PA 18240
MLS# PACC2006620Listed by: COLDWELL BANKER REALTY $139,000Pending4 beds 2 baths1,507 sq. ft.
$139,000Pending4 beds 2 baths1,507 sq. ft.229 W High Street, Nesquehoning, PA 18240
MLS# PM-135835Listed by: MOUNTAIN VISTA REAL ESTATE, LLC $169,900Pending3 beds 2 baths1,184 sq. ft.
$169,900Pending3 beds 2 baths1,184 sq. ft.142 E Center St, NESQUEHONING, PA 18240
MLS# PACC2006604Listed by: PRIORITY ONE REAL ESTATE TEAM, LLC
