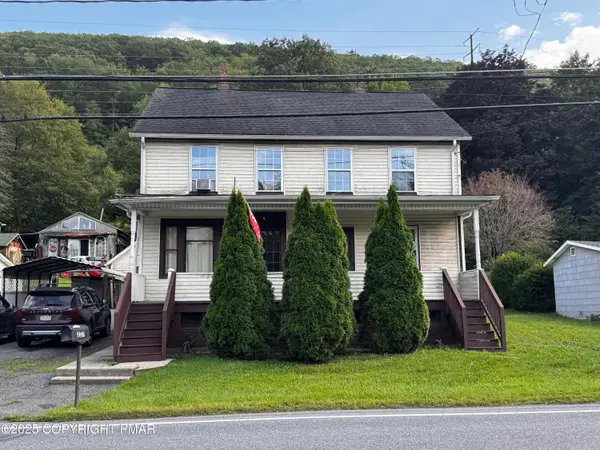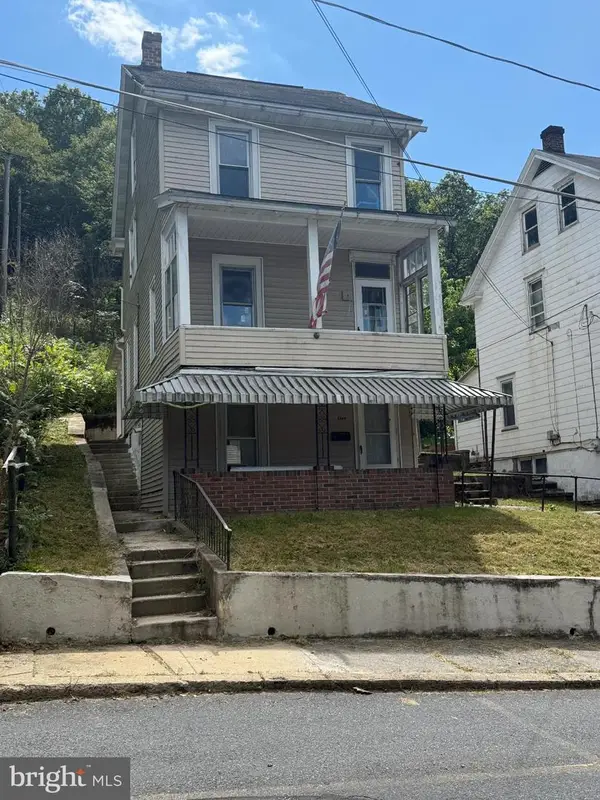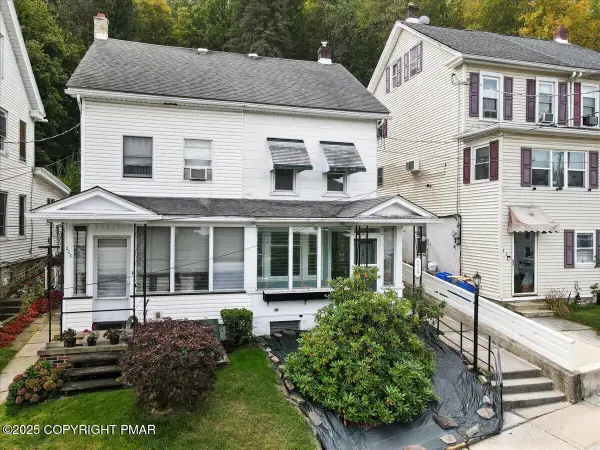142 E Center St, Nesquehoning, PA 18240
Local realty services provided by:Mountain Realty ERA Powered
142 E Center St,Nesquehoning, PA 18240
$169,900
- 3 Beds
- 2 Baths
- 1,184 sq. ft.
- Single family
- Pending
Listed by: michael william hood
Office: priority one real estate team, llc.
MLS#:PACC2006604
Source:BRIGHTMLS
Price summary
- Price:$169,900
- Price per sq. ft.:$143.5
About this home
Motivated sellers, bring all offers!! Welcome to 142 E Center St, where top of the line updates go hand in hand with pride of ownership. An inviting front porch leads you into a welcoming living room, followed by a bright and functional dining area. Comfort was taken into consideration with efficient mini splits installed in both rooms. Off the dining room is a charming kitchen, perfect for meal prep and entertaining. Upstairs are three spacious bedrooms, all boasting more than enough closet space and two more mini split systems. A vibrant full bath conveniently serves the bedrooms. A finished attic space is ideal for storage or a hobby area. The partially finished basement with a favorable half bath offers plenty of opportunity. A keen eye will take note to the updated service panel, electric water heater and well-maintained heating system, all ensuring owner confidence. Off the basement, a lovely rear deck and back yard are perfect for nice weather enjoyment. Now is your opportunity to call this "home", currently being offered at $169,900, call to schedule a private showing today!
Contact an agent
Home facts
- Year built:1920
- Listing ID #:PACC2006604
- Added:56 day(s) ago
- Updated:November 14, 2025 at 08:39 AM
Rooms and interior
- Bedrooms:3
- Total bathrooms:2
- Full bathrooms:1
- Half bathrooms:1
- Living area:1,184 sq. ft.
Heating and cooling
- Cooling:Ductless/Mini-Split
- Heating:Electric, Heat Pump(s), Oil, Propane - Leased, Wall Unit
Structure and exterior
- Roof:Asphalt, Fiberglass
- Year built:1920
- Building area:1,184 sq. ft.
- Lot area:0.05 Acres
Schools
- High school:PANTHER VALLEY HIGH
- Middle school:PANTHER VALLEY MIDDLE
- Elementary school:PANTHER VALLEY ELEM
Utilities
- Water:Public
- Sewer:Public Sewer
Finances and disclosures
- Price:$169,900
- Price per sq. ft.:$143.5
- Tax amount:$1,336 (2025)
New listings near 142 E Center St
 $1,395,000Active4 beds 4 baths5,533 sq. ft.
$1,395,000Active4 beds 4 baths5,533 sq. ft.493 Lake Dr, NESQUEHONING, PA 18240
MLS# PACC2006838Listed by: IRON VALLEY REAL ESTATE NORTHEAST $130,000Active2 beds 1 baths964 sq. ft.
$130,000Active2 beds 1 baths964 sq. ft.105 E Columbus Avenue, Nesquehoning, PA 18240
MLS# PM-136707Listed by: POCONO MOUNTAIN LAKES REALTY - BLAKESLEE $275,000Active5 beds 4 baths3,587 sq. ft.
$275,000Active5 beds 4 baths3,587 sq. ft.2 W Catawissa St, NESQUEHONING, PA 18240
MLS# PACC2006778Listed by: CASTLE GATE REALTY $184,900Pending3 beds 3 baths1,080 sq. ft.
$184,900Pending3 beds 3 baths1,080 sq. ft.20 W Garibaldi Ave, NESQUEHONING, PA 18240
MLS# PACC2006774Listed by: IRON VALLEY REAL ESTATE NORTHEAST $260,900Pending-- beds -- baths9,000 sq. ft.
$260,900Pending-- beds -- baths9,000 sq. ft.134 W Railroad Street, Nesquehoning, PA 18240
MLS# PM-136442Listed by: KELLER WILLIAMS REAL ESTATE - WEST END $165,000Active6 beds 2 baths2,613 sq. ft.
$165,000Active6 beds 2 baths2,613 sq. ft.237 Stock Street, Nesquehoning, PA 18240
MLS# PM-136034Listed by: CENTURY 21 SELECT GROUP - LAKE HARMONY $109,900Active3 beds 2 baths1,052 sq. ft.
$109,900Active3 beds 2 baths1,052 sq. ft.1 W High St, NESQUEHONING, PA 18240
MLS# PACC2006620Listed by: COLDWELL BANKER REALTY $139,000Pending4 beds 2 baths1,507 sq. ft.
$139,000Pending4 beds 2 baths1,507 sq. ft.229 W High Street, Nesquehoning, PA 18240
MLS# PM-135835Listed by: MOUNTAIN VISTA REAL ESTATE, LLC $179,921Pending4 beds 3 baths2,208 sq. ft.
$179,921Pending4 beds 3 baths2,208 sq. ft.142 E Catawissa St, NESQUEHONING, PA 18240
MLS# PACC2006592Listed by: CENTURY 21 RYON REAL ESTATE
