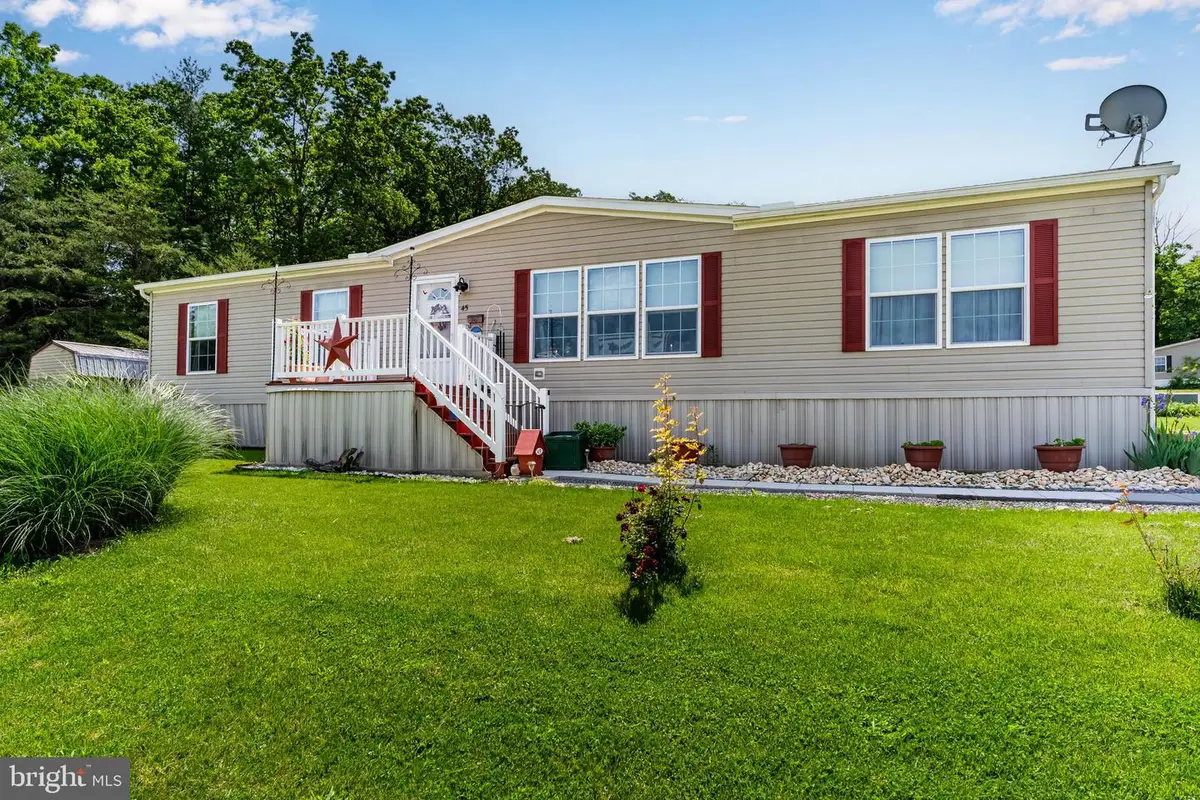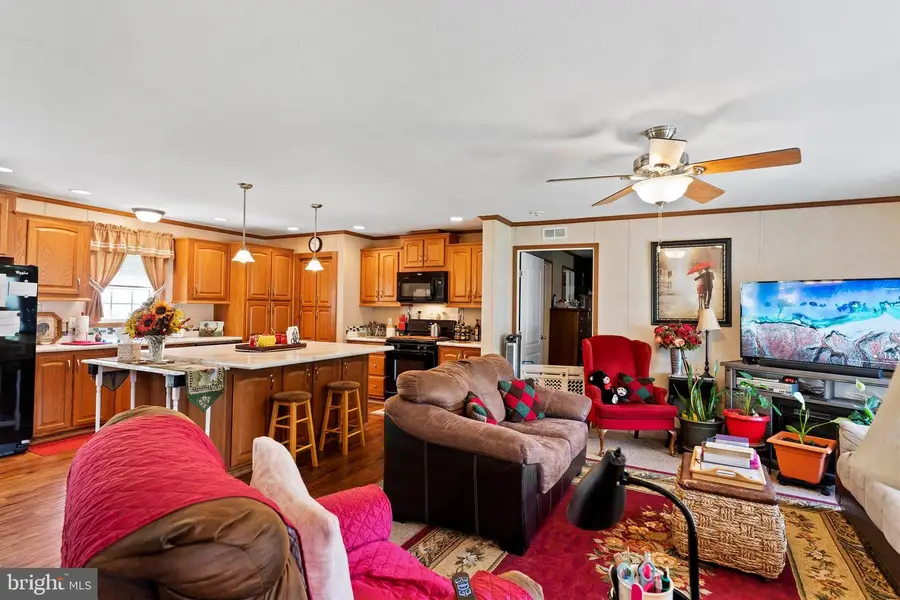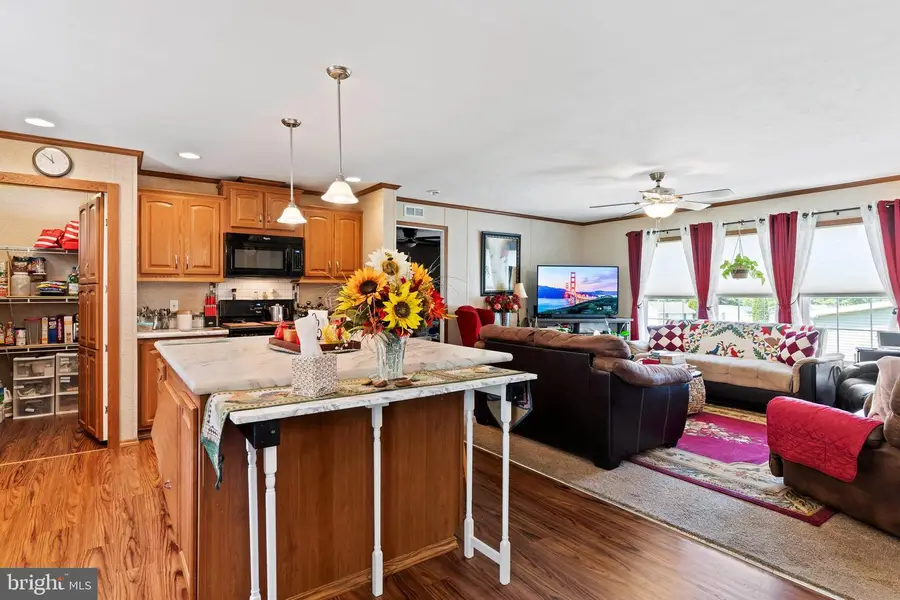45 Meadowview Dr, NEW BLOOMFIELD, PA 17068
Local realty services provided by:ERA Valley Realty



45 Meadowview Dr,NEW BLOOMFIELD, PA 17068
$112,800
- 3 Beds
- 2 Baths
- 1,620 sq. ft.
- Mobile / Manufactured
- Pending
Listed by:christie l. bellamy
Office:nexthome capital realty
MLS#:PAPY2007174
Source:BRIGHTMLS
Price summary
- Price:$112,800
- Price per sq. ft.:$69.63
About this home
Welcome to this spacious and well-maintained 3-bedroom, 2-bath manufactured home, ideal for those seeking comfort, convenience, and thoughtful upgrades. Nestled in a serene and friendly neighborhood, this home features an open floor plan with large windows that invite natural light throughout.
Step inside to discover a bright and inviting living area, perfect for family gatherings and relaxation. The newly updated kitchen boasts new flooring, an extra-large island with six cabinets, two large drawers, and a built-in electric outlet, making it a chef’s dream. A large walk-in pantry offers exceptional storage space, complemented by a separate pantry in the hallway—also upgraded with new flooring.
The master suite provides a peaceful retreat with ample closet space and an en-suite bath featuring a walk-in shower with dual seats and dual vanities. The second full bath includes a convenient shower/tub combo. All bedrooms have upgraded ceiling fans with integrated lighting for added comfort.
Accessibility is a key feature of this home, with extra-wide doorways suitable for wheelchairs and walkers, along with other ADA-friendly elements throughout. Windows tilt in for easy cleaning, and appliances including the stove, refrigerator, and washer/dryer (optional) offer move-in-ready convenience.
Outside, enjoy a beautifully landscaped lot lined with dogwood and redbud trees, plus a variety of shrubs that enhance privacy and curb appeal. A spacious 20' x 12' shed with two 4-foot lofts provides ample storage for tools, hobbies, or seasonal décor.
This low-maintenance and thoughtfully upgraded home offers exceptional value for anyone looking for style, space, and practicality. Schedule your private showing today and make this beautifully updated home yours!
Contact an agent
Home facts
- Year built:2016
- Listing Id #:PAPY2007174
- Added:135 day(s) ago
- Updated:August 15, 2025 at 07:30 AM
Rooms and interior
- Bedrooms:3
- Total bathrooms:2
- Full bathrooms:2
- Living area:1,620 sq. ft.
Heating and cooling
- Cooling:Central A/C
- Heating:90% Forced Air, Propane - Leased
Structure and exterior
- Year built:2016
- Building area:1,620 sq. ft.
Schools
- High school:WEST PERRY HIGH SCHOOL
Utilities
- Water:Private/Community Water
- Sewer:Public Sewer
Finances and disclosures
- Price:$112,800
- Price per sq. ft.:$69.63
- Tax amount:$1,482 (2025)
New listings near 45 Meadowview Dr
- Open Wed, 6 to 7pm
 $100,000Active2 beds 2 baths1,343 sq. ft.
$100,000Active2 beds 2 baths1,343 sq. ft.343 Keystone Way, NEW BLOOMFIELD, PA 17068
MLS# PAPY2007860Listed by: BEILER-CAMPBELL REALTORS-QUARRYVILLE  $180,000Pending6 beds -- baths2,242 sq. ft.
$180,000Pending6 beds -- baths2,242 sq. ft.106 S Carlisle St, NEW BLOOMFIELD, PA 17068
MLS# PAPY2007794Listed by: KELLER WILLIAMS OF CENTRAL PA $125,000Pending10.2 Acres
$125,000Pending10.2 Acres0 Rambo Hill Rd, NEW BLOOMFIELD, PA 17068
MLS# PAPY2007780Listed by: JOY DANIELS REAL ESTATE GROUP, LTD $79,999Active2 beds 1 baths938 sq. ft.
$79,999Active2 beds 1 baths938 sq. ft.40 Ridge Rd, NEW BLOOMFIELD, PA 17068
MLS# PAPY2007776Listed by: THE GREENE REALTY GROUP $229,000Active4 beds 2 baths2,274 sq. ft.
$229,000Active4 beds 2 baths2,274 sq. ft.119 S Carlisle St, NEW BLOOMFIELD, PA 17068
MLS# PAPY2007758Listed by: KELLER WILLIAMS OF CENTRAL PA- Coming Soon
 $335,000Coming Soon3 beds 2 baths
$335,000Coming Soon3 beds 2 baths110 Watson Ln, NEW BLOOMFIELD, PA 17068
MLS# PAPY2007616Listed by: COLDWELL BANKER REALTY  $209,900Active3 beds 2 baths1,394 sq. ft.
$209,900Active3 beds 2 baths1,394 sq. ft.128 W Main St, NEW BLOOMFIELD, PA 17068
MLS# PAPY2007618Listed by: AMERICAN DREAMS REALTY, LLC $170,000Pending11.09 Acres
$170,000Pending11.09 Acres195 Knotty Pine Rd, NEW BLOOMFIELD, PA 17068
MLS# PAPY2007422Listed by: KELLER WILLIAMS OF CENTRAL PA $76,900Active3 beds 2 baths924 sq. ft.
$76,900Active3 beds 2 baths924 sq. ft.37 Meadowview Dr, NEW BLOOMFIELD, PA 17068
MLS# PAPY2007374Listed by: COLDWELL BANKER REALTY $650,000Active49.24 Acres
$650,000Active49.24 Acres57 Metz Ln, NEW BLOOMFIELD, PA 17068
MLS# PAPY2007344Listed by: GREEN ACRES REALTY COMPANY
