21 Bellinghamshire Pl, New Hope, PA 18938
Local realty services provided by:ERA OakCrest Realty, Inc.
21 Bellinghamshire Pl,New Hope, PA 18938
$2,095,000
- 4 Beds
- 5 Baths
- 5,031 sq. ft.
- Single family
- Active
Listed by:james spaziano
Office:jay spaziano real estate
MLS#:PABU2103450
Source:BRIGHTMLS
Price summary
- Price:$2,095,000
- Price per sq. ft.:$416.42
- Monthly HOA dues:$125
About this home
Nestled on nearly 2.5 acres within the prestigious enclave of Bellinghamshire Estates, this impeccably designed 4 bedroom and 4.5 bath residence epitomizes refined living, harmonizing architectural sophistication with modern comfort. Step inside to discover a gracious, two-story foyer, with plenty of sun-drenched rooms on the first floor and maple wood flooring mostly throughout. A formal dining room adorned with wainscoting flanks the home’s entryway on one side while a stately living room with a gas fireplace and marble mantle flank the other side. Distinctive living spaces also includes a Conservatory with walls of windows showcasing the beautiful, natural backdrop and a paneled library with custom bookshelves. The nearby gourmet kitchen is outfitted with high-end appliances, handcrafted cabinetry and a large island with counter seating, an expansive dining space and a fully outfitted butler’s pantry. Nearby is a soaring two-story family room anchored by a dramatic stone gas fireplace perfect for family gatherings. The upper level is dedicated to an opulent primary suite featuring a private sitting area, spa-inspired bath, multiple walk-in closets and a laundry room. Two large hall baths are shared by three additional spacious bedrooms. The Finished Lower Level allows for even more living space to and includes a home theater with surround sound and a full bath. Equally compelling is the outdoor environment, designed for both relaxation and grand-scale entertaining. The estate is set amidst meticulously landscaped grounds, offering both seclusion and grandeur. A Timbertek deck and stone patio, accent lighting, an integrated sound system, and mature specimen plantings create an idyllic al fresco retreat. An oversized, heated three-car garage further enhances the property’s convenience and functionality. This distinguished residence is perfectly positioned between New York City and Philadelphia. Nearby, Peddler’s Village provides premier shopping and dining, while the historic towns of New Hope, Lambertville, and Doylestown are just a short drive away. Set within the acclaimed New Hope-Solebury School District, this home combines convenience, culture, and prestige in an unparalleled location.
Contact an agent
Home facts
- Year built:1995
- Listing ID #:PABU2103450
- Added:3 day(s) ago
- Updated:September 29, 2025 at 01:51 PM
Rooms and interior
- Bedrooms:4
- Total bathrooms:5
- Full bathrooms:4
- Half bathrooms:1
- Living area:5,031 sq. ft.
Heating and cooling
- Cooling:Central A/C
- Heating:Forced Air, Propane - Leased
Structure and exterior
- Year built:1995
- Building area:5,031 sq. ft.
- Lot area:2.44 Acres
Schools
- High school:NEW HOPE-SOLEBURY
- Middle school:NEW HOPE-SOLEBURY
Utilities
- Water:Well
- Sewer:On Site Septic
Finances and disclosures
- Price:$2,095,000
- Price per sq. ft.:$416.42
- Tax amount:$17,410 (2025)
New listings near 21 Bellinghamshire Pl
- New
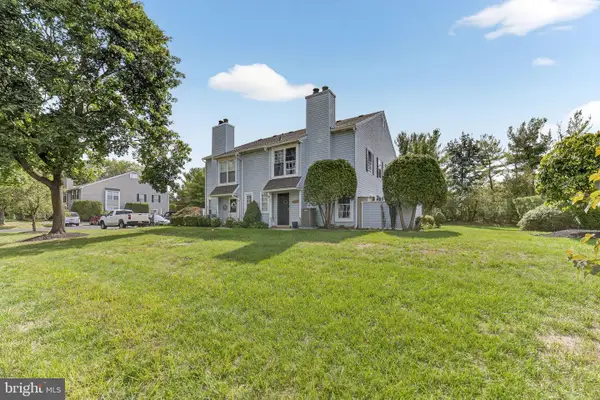 $425,000Active2 beds 2 baths10,322 sq. ft.
$425,000Active2 beds 2 baths10,322 sq. ft.22 Meadow Ln #2-b, NEW HOPE, PA 18938
MLS# PABU2106472Listed by: REAL OF PENNSYLVANIA - New
 $599,000Active2 beds 3 baths2,880 sq. ft.
$599,000Active2 beds 3 baths2,880 sq. ft.266 Deerfield Ct, NEW HOPE, PA 18938
MLS# PABU2106418Listed by: SERHANT PENNSYLVANIA LLC - New
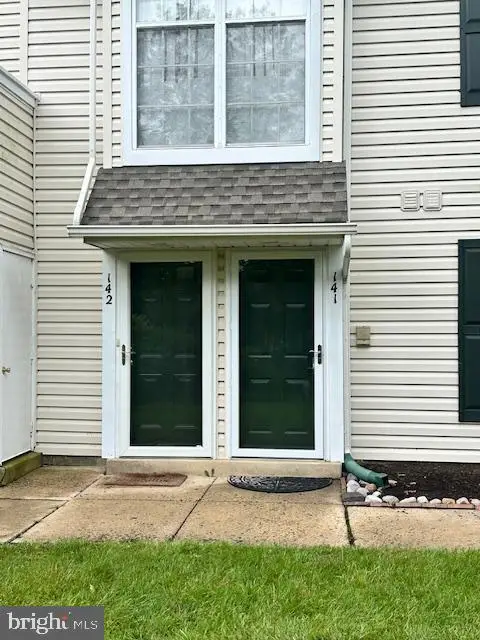 $400,000Active2 beds 2 baths1,032 sq. ft.
$400,000Active2 beds 2 baths1,032 sq. ft.142 Shire Dr, NEW HOPE, PA 18938
MLS# PABU2106444Listed by: OPUS ELITE REAL ESTATE - New
 $1,600,000Active3 beds 2 baths1,900 sq. ft.
$1,600,000Active3 beds 2 baths1,900 sq. ft.7034 Ely Rd, NEW HOPE, PA 18938
MLS# PABU2106388Listed by: ADDISON WOLFE REAL ESTATE - New
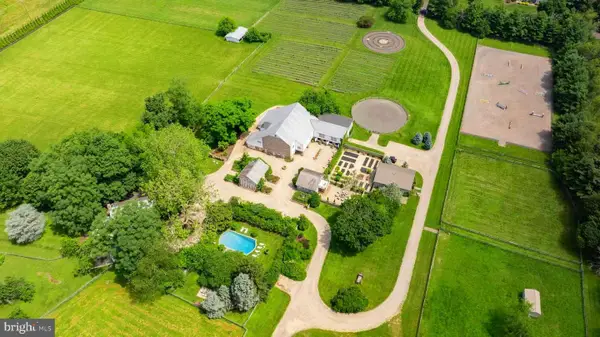 $10,888,000Active7 beds 8 baths6,907 sq. ft.
$10,888,000Active7 beds 8 baths6,907 sq. ft.5966 Mechanicsville Rd, NEW HOPE, PA 18938
MLS# PABU2105670Listed by: ADDISON WOLFE REAL ESTATE - New
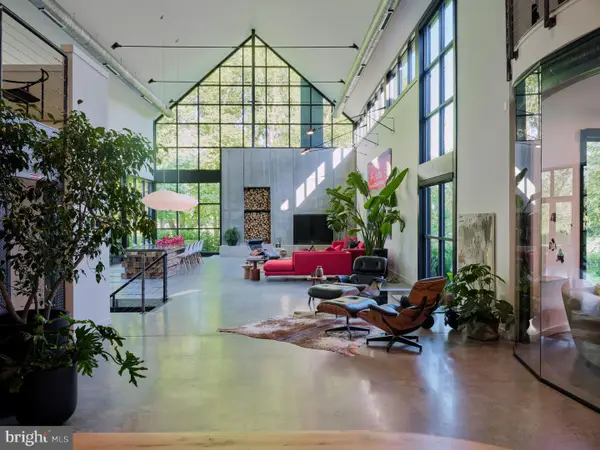 $6,250,000Active5 beds 4 baths6,700 sq. ft.
$6,250,000Active5 beds 4 baths6,700 sq. ft.5828 Stoney Hill Rd, NEW HOPE, PA 18938
MLS# PABU2105958Listed by: KURFISS SOTHEBY'S INTERNATIONAL REALTY - New
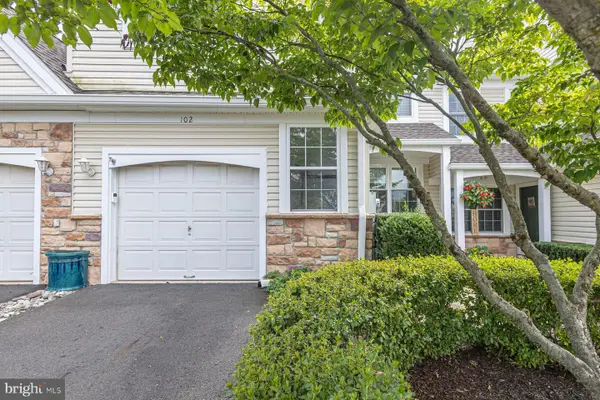 $690,000Active3 beds 3 baths2,052 sq. ft.
$690,000Active3 beds 3 baths2,052 sq. ft.102 Waverly Ln #4, NEW HOPE, PA 18938
MLS# PABU2105888Listed by: KURFISS SOTHEBY'S INTERNATIONAL REALTY - New
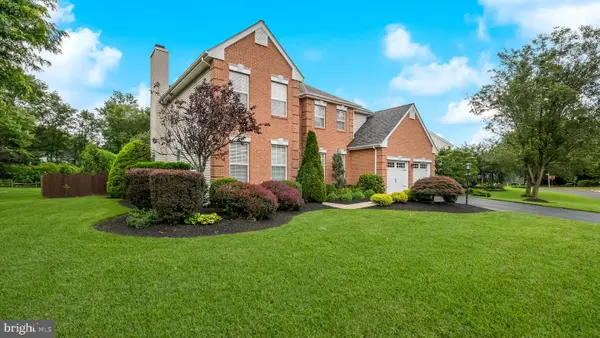 $875,000Active4 beds 4 baths3,442 sq. ft.
$875,000Active4 beds 4 baths3,442 sq. ft.104 Equestrian Dr, NEW HOPE, PA 18938
MLS# PABU2099946Listed by: KELLER WILLIAMS REAL ESTATE-DOYLESTOWN - New
 $2,650,000Active4 beds 5 baths3,969 sq. ft.
$2,650,000Active4 beds 5 baths3,969 sq. ft.3014 Comfort Rd, NEW HOPE, PA 18938
MLS# PABU2105778Listed by: COLDWELL BANKER HEARTHSIDE
