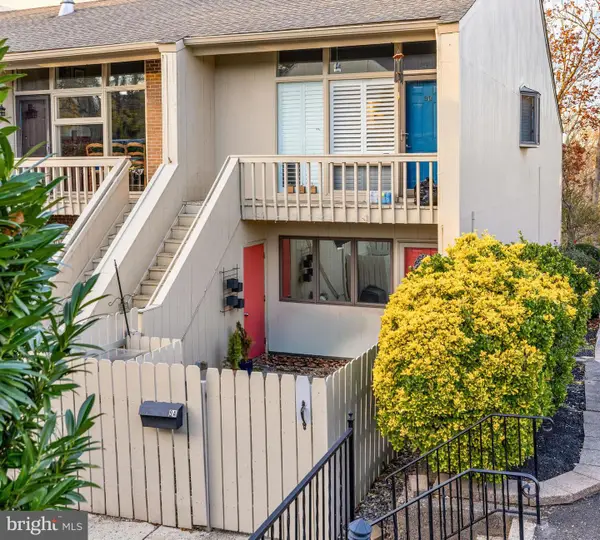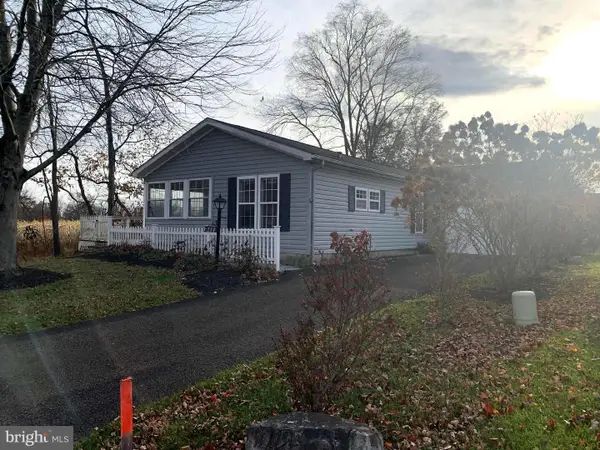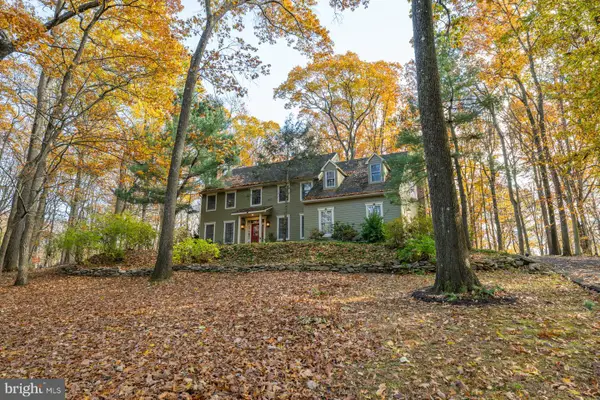5584 Lower Mountain Rd, New Hope, PA 18938
Local realty services provided by:ERA Liberty Realty
5584 Lower Mountain Rd,New Hope, PA 18938
$1,850,000
- 4 Beds
- 5 Baths
- 5,432 sq. ft.
- Single family
- Active
Listed by: james e briggs
Office: keller williams real estate-doylestown
MLS#:PABU2102234
Source:BRIGHTMLS
Price summary
- Price:$1,850,000
- Price per sq. ft.:$340.57
About this home
Distinguished custom built 4400sf house offers a beautiful setting, a great location, and
a home characterized by luxury design and special architectural features. Luxury size
rooms, a first floor primary bedroom suite, gorgeous exterior all in a private setting that
provides an exceptional and sophisticated lifestyle. The house has many features that
create its character and appeal. Gorgeous, detailed millwork, hardwood flooring, two
propane fireplaces, new first floor front windows, security system
and, yes, those famous Toto toilets are there. An impressive front entrance takes you
inside to a welcoming foyer with an office/study on one side and a formal living room on
the other. The gracious dining room has a fireplace and two corner built in cabinets. The
center of this home is the grand family room with vaulted ceiling, a soaring stone
surround for the raised hearth fireplace, and two atrium style doors with arched windows above to outside. The spacious eat-in
kitchen is a chef’s delight with custom cherry cabinetry, Sub-Zero refrigerator, Dacor
double wall ovens, Viking 6-burner cooktop and two dishwashers. A patio door in the
large casual dining area opens to the Trex deck and pool area. The first floor primary
bedroom has 10’ ceilings, two walk-in closets and a door to its own
deck. The ensuite bathroom includes a soaking tub and walk in shower. Completing the first
floor is a laundry room and powder room. Upstairs is another primary size bedroom with
an ensuite bathroom and access to a very large storage room or additional walk in closet. Two other bedrooms share a bathroom between them. A
delightful bonus is a large, finished flex space with a staircase to the kitchen. The attic with pull down stairs it totally floored and has 3 dormer windows for future expansion.
There’s more. The finished basement has a sauna, powder room, recreation and hobby space,
a storage room with shelving, water softener, central vacuum connection, 80 gal. hot
water heater, a sump pump and a heat pump with oil backup. The more than 2 acres is
an idyllic setting for relaxing, eating, drinking, playing, and entertaining in style. The
heated swimming pool w/waterfall and spa, a fenced backyard with three gates, a partially
wooded area, newly built cabana waiting for your finishing touches, and a new storage
shed. This home is the perfect setting for entertaining inside and outside, whether small
groups or large events. Come see the landscaping, the impressive bluestone front
entrance, the 3-car garage and a circular driveway where parking is never a problem.
Everything is there. The location is convenient to the shopping, dining, museums,
entertainment and recreation places, in Doylestown, New Hope, and Newtown. Bring
your vision and style and enjoy nature’s beauty and tranquility in this exceptional home
that will always welcome you home.
Contact an agent
Home facts
- Year built:1991
- Listing ID #:PABU2102234
- Added:96 day(s) ago
- Updated:November 21, 2025 at 03:51 PM
Rooms and interior
- Bedrooms:4
- Total bathrooms:5
- Full bathrooms:3
- Half bathrooms:2
- Living area:5,432 sq. ft.
Heating and cooling
- Cooling:Central A/C
- Heating:Central, Forced Air, Oil
Structure and exterior
- Roof:Architectural Shingle
- Year built:1991
- Building area:5,432 sq. ft.
- Lot area:2.33 Acres
Schools
- High school:CENTRAL BUCKS HIGH SCHOOL EAST
- Middle school:HOLICONG
Utilities
- Water:Well
- Sewer:On Site Septic
Finances and disclosures
- Price:$1,850,000
- Price per sq. ft.:$340.57
- Tax amount:$18,879 (2025)
New listings near 5584 Lower Mountain Rd
- Open Sat, 12:30 to 3:30pmNew
 $829,900Active3 beds 3 baths2,400 sq. ft.
$829,900Active3 beds 3 baths2,400 sq. ft.4448 Lower Mountain Rd, NEW HOPE, PA 18938
MLS# PABU2109694Listed by: RE/MAX ONE REALTY - New
 $340,000Active1 beds 1 baths
$340,000Active1 beds 1 baths9-a Riverhill, NEW HOPE, PA 18938
MLS# PABU2109636Listed by: KURFISS SOTHEBY'S INTERNATIONAL REALTY - New
 $1,600,000Active4 beds 5 baths4,397 sq. ft.
$1,600,000Active4 beds 5 baths4,397 sq. ft.62 Woodside Ln, NEW HOPE, PA 18938
MLS# PABU2109614Listed by: COLDWELL BANKER HEARTHSIDE - New
 $3,999,999Active3 beds 4 baths3,950 sq. ft.
$3,999,999Active3 beds 4 baths3,950 sq. ft.27 W Mechanic St, NEW HOPE, PA 18938
MLS# PABU2109210Listed by: SERHANT PENNSYLVANIA LLC  $925,000Pending4 beds 3 baths3,380 sq. ft.
$925,000Pending4 beds 3 baths3,380 sq. ft.1007 Canter Cir, NEW HOPE, PA 18938
MLS# PABU2108220Listed by: KELLER WILLIAMS REAL ESTATE-DOYLESTOWN $350,000Active2 beds 2 baths1,344 sq. ft.
$350,000Active2 beds 2 baths1,344 sq. ft.214 Dove Ct, NEW HOPE, PA 18938
MLS# PABU2109144Listed by: COLDWELL BANKER HEARTHSIDE-DOYLESTOWN $1,125,000Active4 beds 4 baths4,496 sq. ft.
$1,125,000Active4 beds 4 baths4,496 sq. ft.6950 Upper York Rd, NEW HOPE, PA 18938
MLS# PABU2109056Listed by: LONG & FOSTER REAL ESTATE, INC. $759,000Pending4 beds 4 baths3,346 sq. ft.
$759,000Pending4 beds 4 baths3,346 sq. ft.869 Breckinridge Ct #125, NEW HOPE, PA 18938
MLS# PABU2108964Listed by: COLDWELL BANKER HEARTHSIDE-LAHASKA $1,950,000Active4 beds 5 baths5,176 sq. ft.
$1,950,000Active4 beds 5 baths5,176 sq. ft.63 Woodside Ln, NEW HOPE, PA 18938
MLS# PABU2108880Listed by: COLDWELL BANKER HEARTHSIDE $819,000Active5 beds 3 baths2,863 sq. ft.
$819,000Active5 beds 3 baths2,863 sq. ft.2436 Aquetong Rd, NEW HOPE, PA 18938
MLS# PABU2108836Listed by: EXP REALTY, LLC
