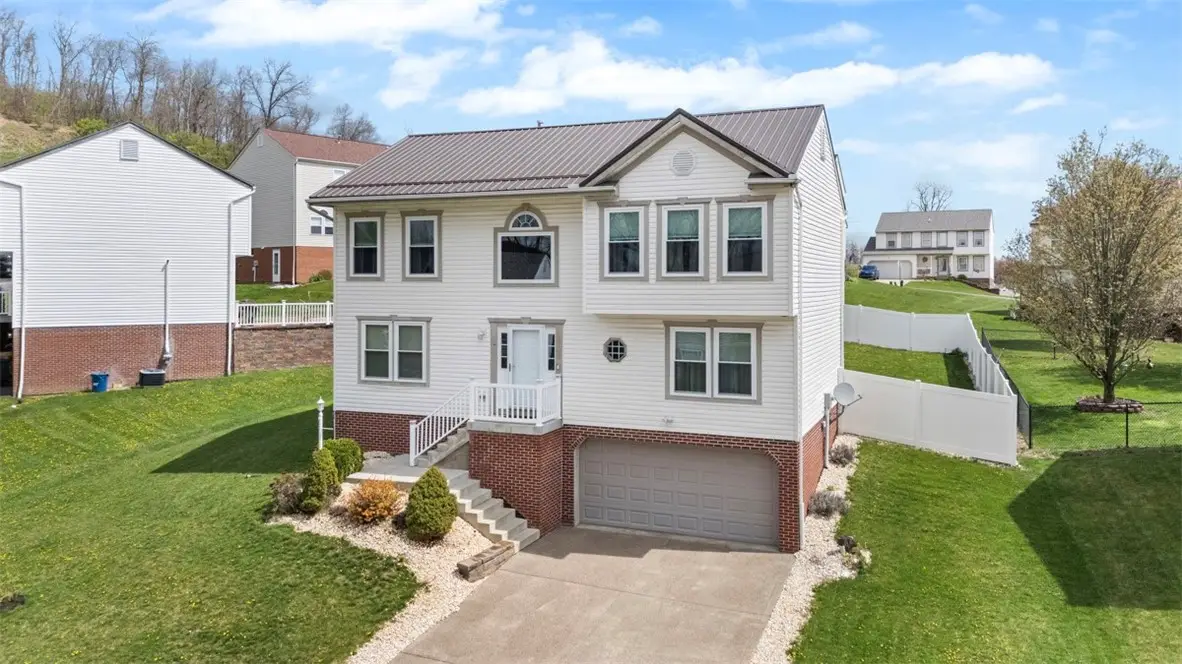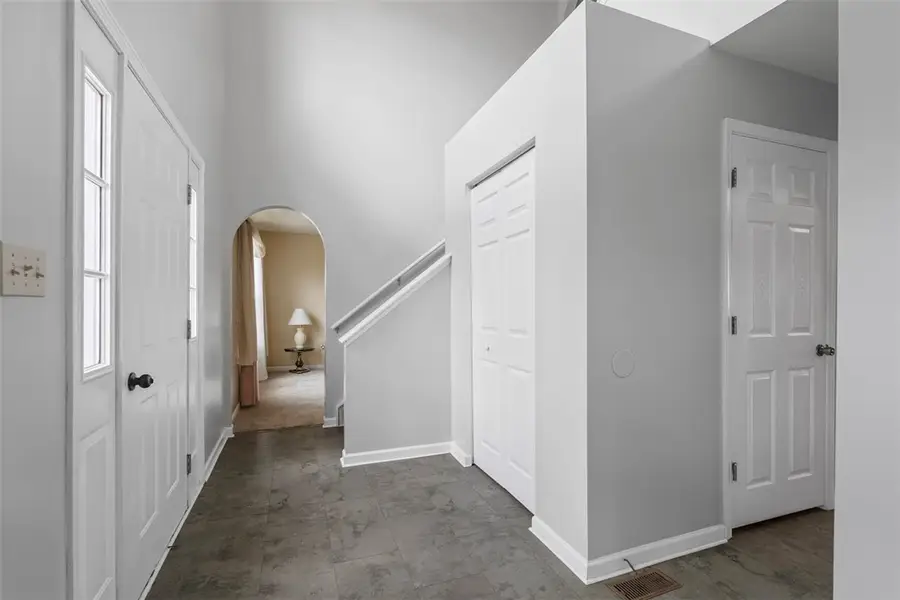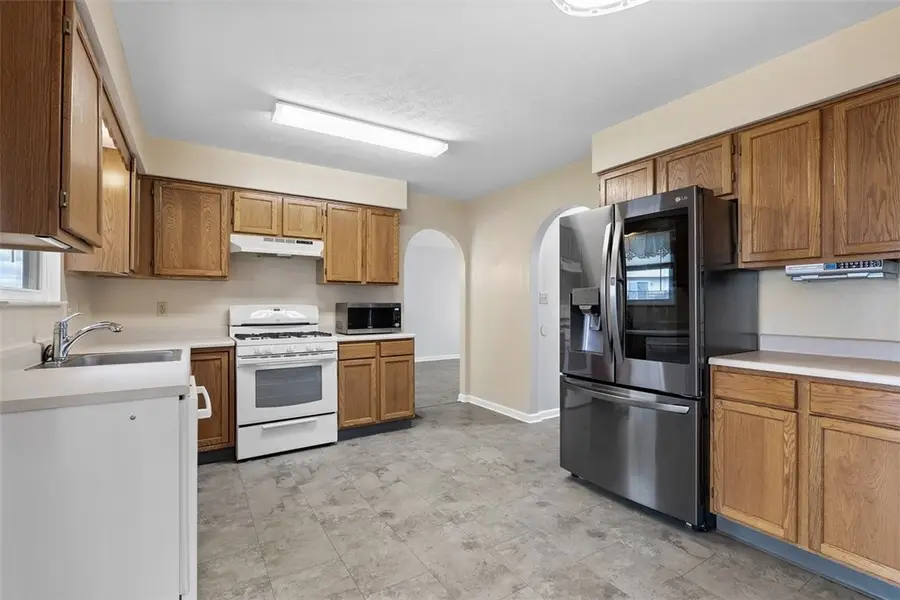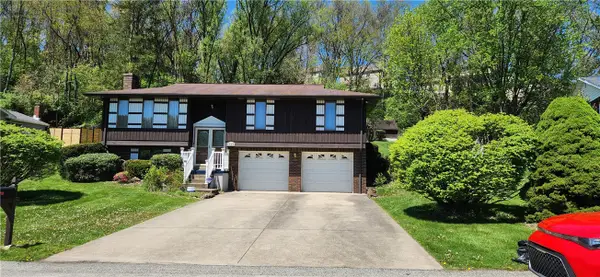111 Stratford Ct, New Stanton, PA 15672
Local realty services provided by:ERA Lechner & Associates, Inc.



111 Stratford Ct,New Stanton, PA 15672
$350,000
- 4 Beds
- 3 Baths
- 2,032 sq. ft.
- Single family
- Pending
Listed by:steve limani
Office:realty one group gold standard
MLS#:1711431
Source:PA_WPN
Price summary
- Price:$350,000
- Price per sq. ft.:$172.24
About this home
Welcome home to this beautiful 2 story in Hempfield School District! Featuring 4 bedrooms, 2.5 baths, and a 2 car garage, this home offers great living space both inside and out. Step inside to the two story entry that leads to a bright living room, dining room, cozy family room and a convenient half bath. The eat-in kitchen has newer LVT flooring and access to the three seasons room, which leads to a fenced in backyard, stamped patio and storage shed. Making it the perfect place to enjoying your morning coffee or relax in the evening. Upstairs, you'll find a spacious primary suite with cathedral ceilings and a full bath, plus three more generously sized bedrooms and another full bath. The lower level includes a partially finished basement and laundry area providing great extra living space and storage. Updates include a metal roof, newer windows, hot water tank, electric car charger and so much more! Conveniently located just minutes from the PA Turnpike.This home is truly a MUST SEE!
Contact an agent
Home facts
- Year built:2003
- Listing Id #:1711431
- Added:96 day(s) ago
- Updated:August 13, 2025 at 05:51 PM
Rooms and interior
- Bedrooms:4
- Total bathrooms:3
- Full bathrooms:2
- Half bathrooms:1
- Living area:2,032 sq. ft.
Heating and cooling
- Cooling:Central Air
- Heating:Gas
Structure and exterior
- Roof:Metal
- Year built:2003
- Building area:2,032 sq. ft.
Utilities
- Water:Public
Finances and disclosures
- Price:$350,000
- Price per sq. ft.:$172.24
- Tax amount:$3,997
New listings near 111 Stratford Ct
- New
 $407,090Active4 beds 3 baths2,678 sq. ft.
$407,090Active4 beds 3 baths2,678 sq. ft.416 Curtis Court, New Stanton, PA 15639
MLS# 1715713Listed by: D.R. HORTON REALTY OF PA - New
 $480,000Active4 beds 4 baths3,254 sq. ft.
$480,000Active4 beds 4 baths3,254 sq. ft.107 Edgewood Drive, New Stanton, PA 15672
MLS# 1715419Listed by: BERKSHIRE HATHAWAY THE PREFERRED REALTY - Open Sun, 12 to 2pm
 $405,000Active4 beds 4 baths2,580 sq. ft.
$405,000Active4 beds 4 baths2,580 sq. ft.104 Stratford Ct, New Stanton, PA 15672
MLS# 1713223Listed by: KELLER WILLIAMS REALTY  $450,000Active2 beds 3 baths2,100 sq. ft.
$450,000Active2 beds 3 baths2,100 sq. ft.816 S 10th St, New Stanton, PA 15697
MLS# 1711421Listed by: COLDWELL BANKER LAUREL RIDGE REALTY $389,990Active4 beds 3 baths2,590 sq. ft.
$389,990Active4 beds 3 baths2,590 sq. ft.410 Curtis Court, New Stanton, PA 15639
MLS# 1711430Listed by: D.R. HORTON REALTY OF PA $435,000Pending4 beds 4 baths2,584 sq. ft.
$435,000Pending4 beds 4 baths2,584 sq. ft.407 Crossbow Dr, New Stanton, PA 15672
MLS# 1706237Listed by: HOWARD HANNA REAL ESTATE SERVICES $249,850Active3 beds 2 baths
$249,850Active3 beds 2 baths237 Melrose Drive, New Stanton, PA 15672
MLS# 1704999Listed by: CENTURY 21 FRONTIER REALTY $209,900Active3 beds 2 baths
$209,900Active3 beds 2 baths303 Pine Dr, New Stanton, PA 15672
MLS# 1702139Listed by: RE/MAX SELECT REALTY $399,900Active-- beds -- baths
$399,900Active-- beds -- baths0 Thermo Village Rd, New Stanton, PA 15672
MLS# 1697811Listed by: COLDWELL BANKER REALTY

