7438 Pa Route 309, NEW TRIPOLI, PA 18066
Local realty services provided by:ERA Reed Realty, Inc.
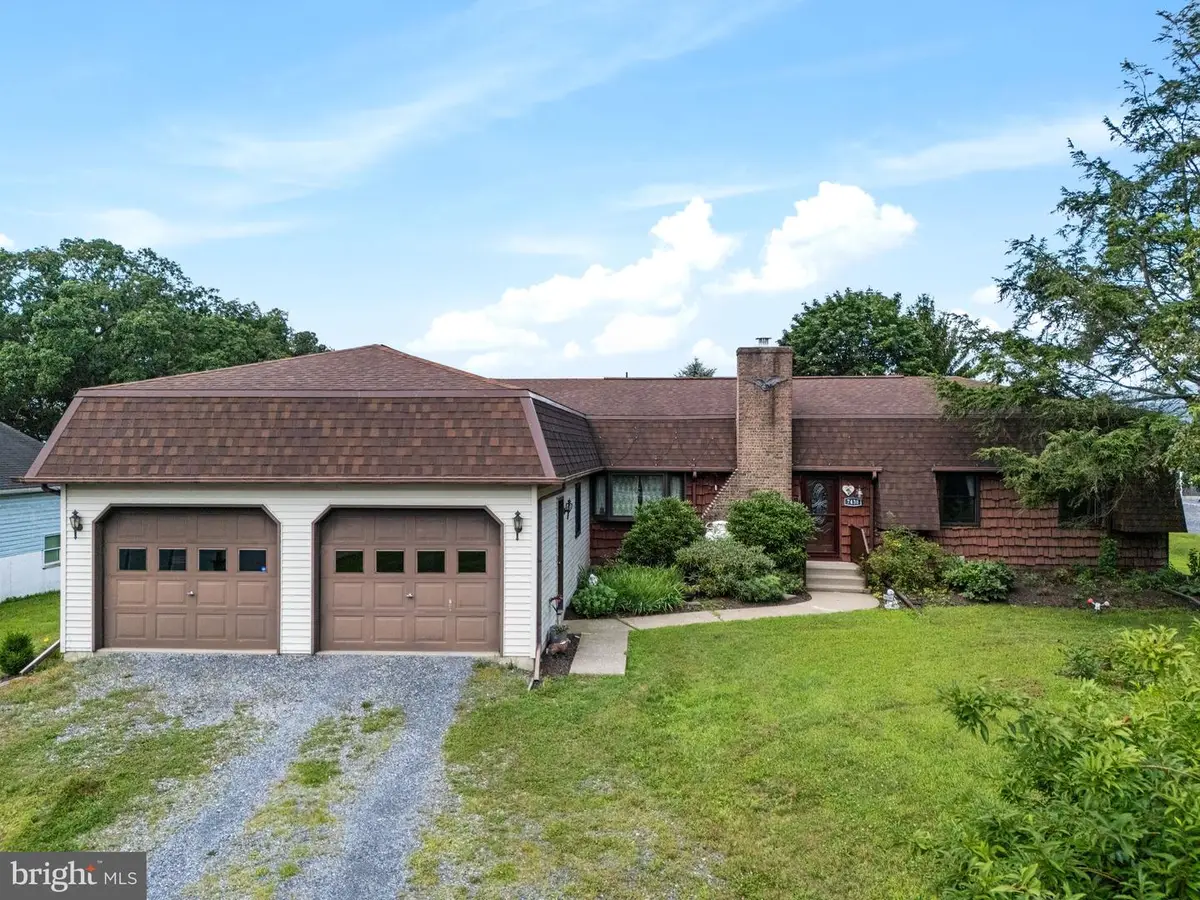
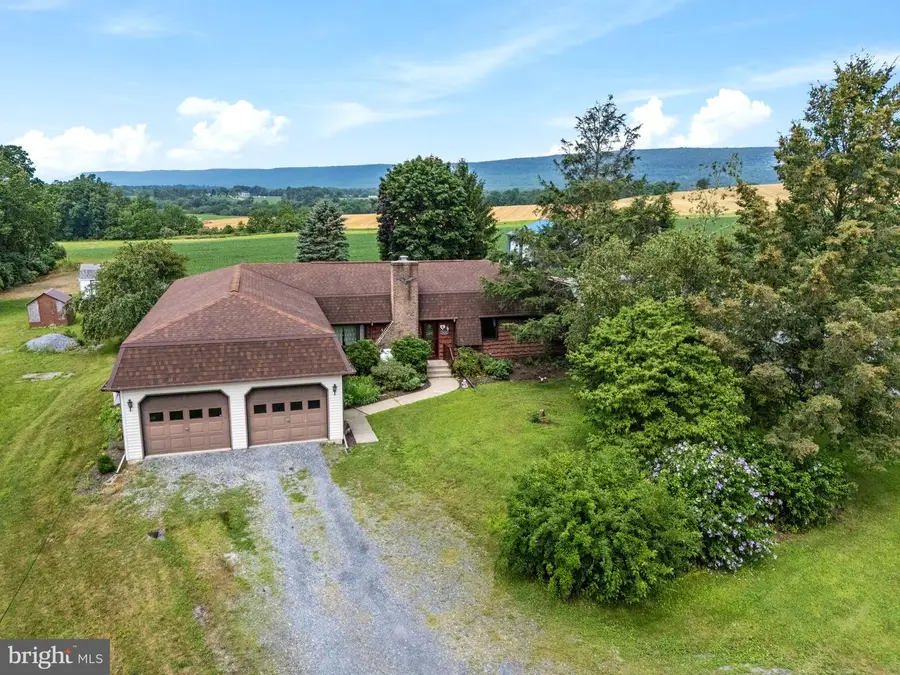
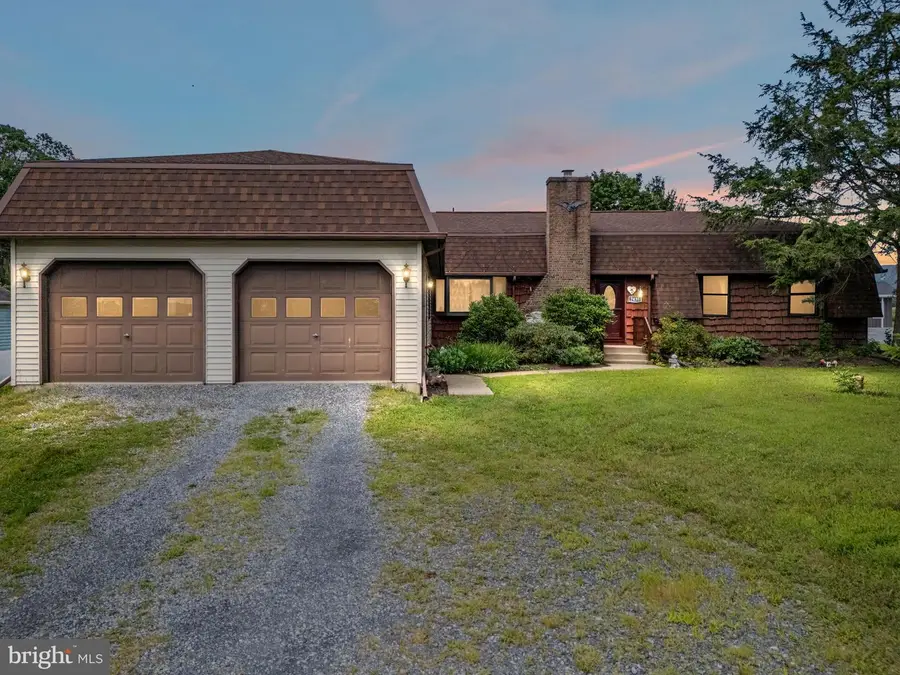
Listed by:loren k keim
Office:century 21 keim realtors
MLS#:PALH2012624
Source:BRIGHTMLS
Price summary
- Price:$367,500
- Price per sq. ft.:$225.18
About this home
Beautiful, well-maintained 3-4 BR, 1.5 bath ranch on a spacious half-acre lot with tons of updates, extra storage, and flexible living space. Inside, you'll find gleaming Brazilian tiger wood floors, a bright living room with bay window and propane fireplace, and a kitchen featuring hardwood, soft-close cabinetry, Quartz countertops, and ample workspace. The sunken family room offers a cozy gathering space, while the adjacent bonus room makes a great home office, playroom, or possible 4th BR. The windows have been replaced with Pella sound reducing windows for added peaceful enjoyment. The bedrooms are comfortably sized with natural light and storage. A full bath and convenient half-bath make daily routines easy. The large unfinished basement with high ceilings offers unlimited potential for whatever your needs include. The oversized 30x22 attached 2-car garage is perfect for vehicles, tools, or hobbies. A drive-in shed provides extra room for lawn equipment, plus a second shed for added storage. Relax or entertain on the covered back patio, perfect for morning coffee, cookouts, or enjoying the outdoors rain or shine. The level lot offers space to garden or play! A whole-house automatic generator powered by owned propane tanks, adds peace of mind in any season. With easy access to schools, shopping, and major routes, this brick home combines charm, functionality, and room to grow. Heat pump, central air, meticulously cared for home! Schedule your tour today.
Contact an agent
Home facts
- Year built:1976
- Listing Id #:PALH2012624
- Added:31 day(s) ago
- Updated:August 15, 2025 at 07:30 AM
Rooms and interior
- Bedrooms:3
- Total bathrooms:2
- Full bathrooms:1
- Half bathrooms:1
- Living area:1,632 sq. ft.
Heating and cooling
- Cooling:Central A/C
- Heating:Baseboard - Electric, Electric, Heat Pump - Electric BackUp
Structure and exterior
- Roof:Asphalt, Fiberglass
- Year built:1976
- Building area:1,632 sq. ft.
- Lot area:0.49 Acres
Utilities
- Water:Well
- Sewer:Private Septic Tank
Finances and disclosures
- Price:$367,500
- Price per sq. ft.:$225.18
- Tax amount:$4,277 (2024)
New listings near 7438 Pa Route 309
- New
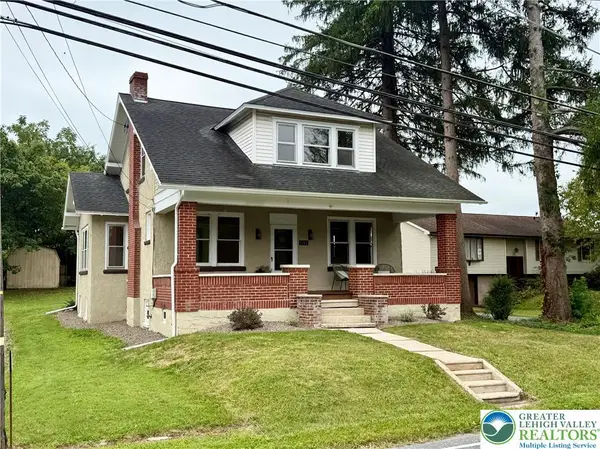 $387,500Active4 beds 3 baths1,742 sq. ft.
$387,500Active4 beds 3 baths1,742 sq. ft.7282 Decatur Street, New Tripoli, PA 18066
MLS# 762417Listed by: KELLER WILLIAMS ALLENTOWN - New
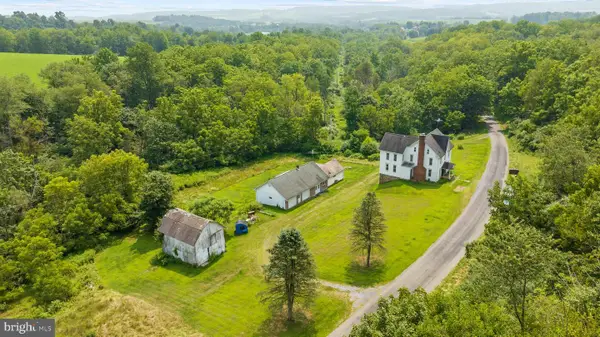 $495,000Active8 beds 4 baths3,000 sq. ft.
$495,000Active8 beds 4 baths3,000 sq. ft.7651-7653 Autumn Rd, NEW TRIPOLI, PA 18066
MLS# PALH2012950Listed by: HOWARD HANNA THE FREDERICK GROUP  $799,000Pending4 beds 3 baths3,759 sq. ft.
$799,000Pending4 beds 3 baths3,759 sq. ft.8838 Edelweiss Rd, NEW TRIPOLI, PA 18066
MLS# PALH2012722Listed by: CAROL C DOREY REAL ESTATE $639,900Pending5 beds 4 baths3,587 sq. ft.
$639,900Pending5 beds 4 baths3,587 sq. ft.4680 Aziza Rd, NEW TRIPOLI, PA 18066
MLS# PALH2012286Listed by: RE/MAX CENTRAL - ALLENTOWN $359,900Pending3 beds 1 baths1,128 sq. ft.
$359,900Pending3 beds 1 baths1,128 sq. ft.8173 And 8163 Holbens Valley Rd, NEW TRIPOLI, PA 18066
MLS# PALH2011946Listed by: RE/MAX REAL ESTATE-ALLENTOWN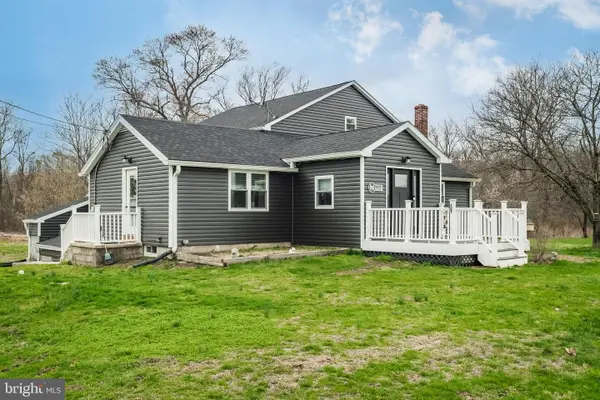 $450,000Active4 beds 3 baths3,000 sq. ft.
$450,000Active4 beds 3 baths3,000 sq. ft.7056 Behler Rd, NEW TRIPOLI, PA 18066
MLS# PALH2011594Listed by: KELLER WILLIAMS REAL ESTATE - ALLENTOWN
