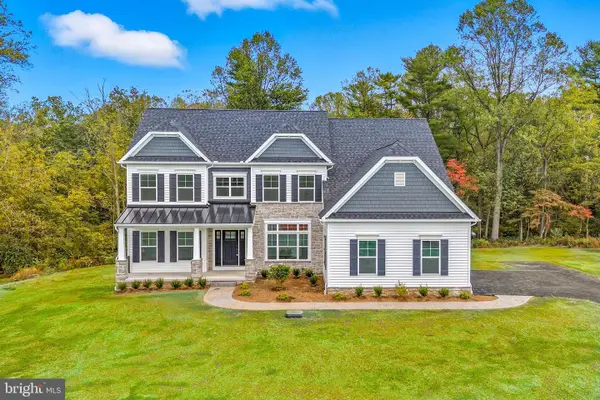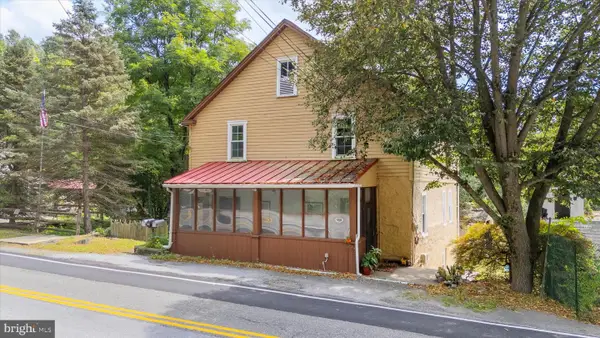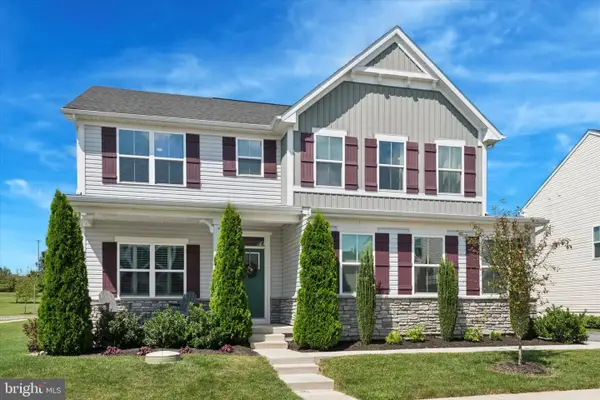2299 Hilltop View, Newlin, PA 19320
Local realty services provided by:ERA Reed Realty, Inc.
Listed by: ian a. brown
Office: kw greater west chester
MLS#:PACT2097390
Source:BRIGHTMLS
Price summary
- Price:$6,500,000
- Price per sq. ft.:$1,000.31
About this home
Welcome to "Westview," a stunning 54.5-acre gentleman’s farm set atop one of Chester County’s most desirable locations. Part of the Buck & Doe Easement, the property is surrounded by esteemed estates and offers the perfect balance of seclusion and convenience—just one hour south of Philadelphia, 40 minutes to Wilmington, DE, and a little over two hours to New York City by train.
Accessed by a long, winding drive, the main house, nine-stall stable, and three-car garage are thoughtfully positioned in a geometric design along hardwood forests. Centered around a circular drive ringed by 18 paper birches, the home & stable mirror each other, with architectural angles & lines echoed throughout the residence. An award winning design by architect Harry Teague, the six-bedroom, six full & one half-bath home is bright and airy, with sweeping sightlines that frame the landscapes, gardens, and tranquil setting.
Step inside to a gracious foyer leading to the Formal Living Room on the west side, where cathedral ceilings, a wall of windows, French doors, & a dramatic fireplace with polished granite & stone create an elegant gathering space. The Formal Dining Room boasts a curved wall of glass, high ceilings, and built-in shelving with southern views.
The spacious Family Room, the heart of the home, features a granite and concrete fireplace, built-in seating, and French doors opening to the pool area. A large island connects this space to the Waterbury-designed kitchen, which includes premium features: SubZero refrigerator & freezer flanking a bar sink with SubZero wine fridge, a six-burner Thermador range with double ovens, Dacor microwave & warming drawer, a 2nd island, vaulted ceilings with pendant lighting & skylights, and polished Italian marble countertops. The adjacent Butler’s Pantry & Bar Area shine with custom cabinetry and Hermes wallpaper accents.
The eastern wing houses the Primary Suite, accessible via a dramatic hallway. This sanctuary includes curved walls, dual sets of French doors, his-and-her bathrooms and dressing rooms, and multiple closets. Nearby, you’ll find two additional bedrooms with a Jack & Jill bath, the laundry room, the farm office, and a rear entry to the garage. A convenient dog kennel is also located here.
Upstairs, Bedroom 4 enjoys its own full bath, built-ins, and walk-in closet, while Bedrooms 5 and 6 share a full bath. A dramatic library overlooks the grounds, and a balcony off the main hall provides the perfect nook to relax with a book.
The lower level offers flexible space with a full bath, two cedar closets, a workout area, and a secondary family room with custom cabinetry and walkout access to the pool.
Outdoor living shines with south-facing terraces and patios, perfect for both casual days and elegant entertaining. The pool and spa overlook a five-tiered perennial garden, with stairs descending to a fire pit patio for enjoying evening sunsets. The gardens and grounds are designed to maximize the property’s breathtaking views and natural beauty, creating a magical atmosphere throughout.
Equestrian amenities mirror the home's craftsmanship, beginning with the 9-stall center aisle stable featuring a wash stall, tack room, feed room, and equipment storage. Above, a one-bedroom, one-bath apartment offers comfortable accommodations. The adjacent 70'x150' indoor arena features high ceilings and motorized bi-fold doors for natural light and ventilation. There’s also a 70'x200' outdoor arena for sunny-day training. Seven pastures, ranging from half an acre to over 3 acres, plus 4 dry lots & 7 run-in sheds, offer flexible options for horse care. Most fields are equipped with electric & water access.
Adding to the property’s appeal, over 20 acres of woodlands feature private trails for riding, hiking, or peaceful exploration. Offered for sale for the first time, "Westview" presents a rare opportunity to own a remarkable estate. An adjacent 32.5-acre parcel is also available (MLS PACT2096934)
Contact an agent
Home facts
- Year built:1990
- Listing ID #:PACT2097390
- Added:248 day(s) ago
- Updated:January 08, 2026 at 02:31 PM
Rooms and interior
- Bedrooms:6
- Total bathrooms:7
- Full bathrooms:6
- Half bathrooms:1
- Living area:6,498 sq. ft.
Heating and cooling
- Cooling:Central A/C
- Heating:Electric, Forced Air, Heat Pump - Gas BackUp, Propane - Owned
Structure and exterior
- Roof:Metal
- Year built:1990
- Building area:6,498 sq. ft.
- Lot area:54.5 Acres
Schools
- High school:UNIONVILLE
- Middle school:CHARLES F. PATTON
- Elementary school:UNIONVILLE
Utilities
- Water:Well
- Sewer:On Site Septic
Finances and disclosures
- Price:$6,500,000
- Price per sq. ft.:$1,000.31
- Tax amount:$31,902 (2025)
New listings near 2299 Hilltop View
 $1,315,000Active5 beds 5 baths4,600 sq. ft.
$1,315,000Active5 beds 5 baths4,600 sq. ft.1050 Glen Hall Rd, KENNETT SQUARE, PA 19348
MLS# PACT2109722Listed by: KELLER WILLIAMS REAL ESTATE -EXTON $750,000Active6 beds 3 baths4,203 sq. ft.
$750,000Active6 beds 3 baths4,203 sq. ft.2090 Strasburg Rd, COATESVILLE, PA 19320
MLS# PACT2111154Listed by: BHHS FOX & ROACH-WEST CHESTER $1,495,000Pending5 beds 7 baths6,883 sq. ft.
$1,495,000Pending5 beds 7 baths6,883 sq. ft.101 Bailey Cir, KENNETT SQUARE, PA 19348
MLS# PACT2110364Listed by: RE/MAX PREFERRED - NEWTOWN SQUARE $715,000Pending5 beds 4 baths3,528 sq. ft.
$715,000Pending5 beds 4 baths3,528 sq. ft.1101 Carpenter Dr, COATESVILLE, PA 19320
MLS# PACT2105712Listed by: RE/MAX PREFERRED - NEWTOWN SQUARE $1,130,000Pending4 beds 4 baths3,264 sq. ft.
$1,130,000Pending4 beds 4 baths3,264 sq. ft.1317 Brandywine Creek Rd, COATESVILLE, PA 19320
MLS# PACT2104498Listed by: BHHS FOX & ROACH-WEST CHESTER $6,500,000Active6 beds 7 baths6,498 sq. ft.
$6,500,000Active6 beds 7 baths6,498 sq. ft.2299 Hilltop View, UNIONVILLE, PA 19320
MLS# PACT2096636Listed by: KW GREATER WEST CHESTER $2,500,000Active32.5 Acres
$2,500,000Active32.5 Acres2295 Hilltop View, UNIONVILLE, PA 19320
MLS# PACT2096934Listed by: KW GREATER WEST CHESTER
