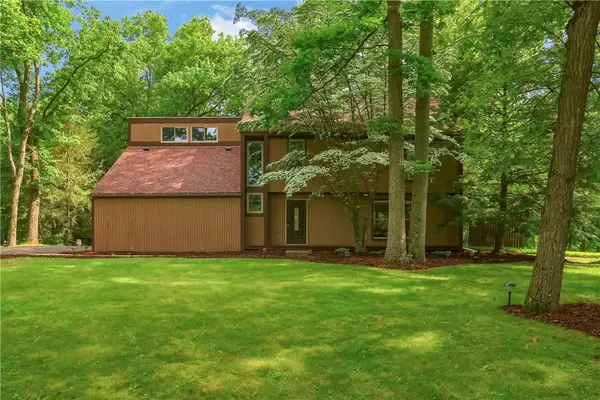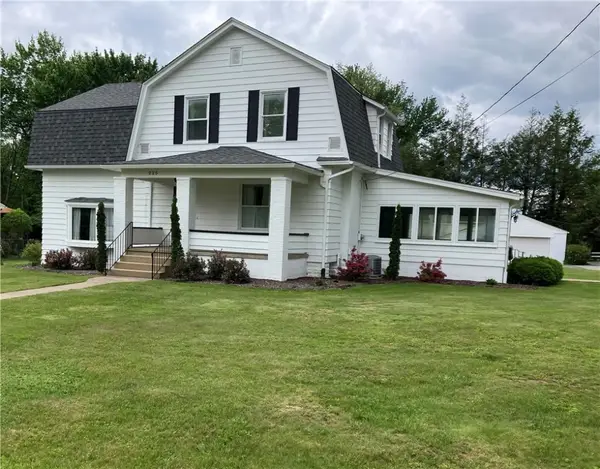208 Country Club Hts, Nixon, PA 16002
Local realty services provided by:ERA Lechner & Associates, Inc.
Listed by: mike & melissa barker team/kelly quinnell
Office: re/max select realty
MLS#:1726157
Source:PA_WPN
Price summary
- Price:$269,900
- Price per sq. ft.:$218.37
About this home
Looking for an updated home with plenty of charm and low outdoor maintenance? Then Welcome to this charming brick ranch, offering timeless appeal and single level living. The coved ceilings and other timeless details show that this is NOT a cookie cutter home! This lovely home features 3 spacious bedrooms and 1.5 bathrooms. Enjoy the changing weather in the 3 season room overlooking the level rear yard. The rear yard offers ample space for gardening pets or outdoor play. The finished lower level offers a large family room with a fireplace and a bar area for entertaining. there is also ample lower level space for an office and storage. The attached 2 car garage has plenty of space for cars and tools. Just imagine your Holiday decorations in the beautiful living room, with its large bay window, fireplace and hardwood flooring. The included appliances make this home Move-in Ready. Schedule a private tour to make this home YOURS.
Contact an agent
Home facts
- Year built:1952
- Listing ID #:1726157
- Added:61 day(s) ago
- Updated:December 17, 2025 at 01:09 PM
Rooms and interior
- Bedrooms:3
- Total bathrooms:2
- Full bathrooms:1
- Half bathrooms:1
- Living area:1,236 sq. ft.
Heating and cooling
- Cooling:Central Air
- Heating:Gas
Structure and exterior
- Roof:Asphalt
- Year built:1952
- Building area:1,236 sq. ft.
- Lot area:0.5 Acres
Utilities
- Water:Well
Finances and disclosures
- Price:$269,900
- Price per sq. ft.:$218.37
- Tax amount:$2,802
New listings near 208 Country Club Hts
- New
 $250,000Active3 beds 1 baths1,134 sq. ft.
$250,000Active3 beds 1 baths1,134 sq. ft.201 Fairway Ln, Penn Twp, PA 16002
MLS# 1733496Listed by: BERKSHIRE HATHAWAY THE PREFERRED REALTY  $3,250,000Active7 beds 8 baths7,535 sq. ft.
$3,250,000Active7 beds 8 baths7,535 sq. ft.104-102 Thornbrook Drive, Penn Twp, PA 16002
MLS# 1729267Listed by: PIATT SOTHEBY'S INTERNATIONAL REALTY $335,000Active3 beds 3 baths1,308 sq. ft.
$335,000Active3 beds 3 baths1,308 sq. ft.368 Pittsburgh Rd, Penn Twp, PA 16002
MLS# 1717735Listed by: ENDEAVOR REALTY GROUP, LLC. $399,999Active3 beds 3 baths
$399,999Active3 beds 3 baths1259 Lakevue Drive, Penn Twp, PA 16002
MLS# 1705616Listed by: BERKSHIRE HATHAWAY THE PREFERRED REALTY $349,000Pending5 beds 4 baths
$349,000Pending5 beds 4 baths225 Country Club Road, Penn Twp, PA 16002
MLS# 1690146Listed by: HOWARD HANNA REAL ESTATE SERVICES
