219 Rolling Mill Lane, North East, PA 15332
Local realty services provided by:ERA Lechner & Associates, Inc.
219 Rolling Mill Lane,Jefferson Hills, PA 15332
$474,990
- 5 Beds
- 3 Baths
- 3,297 sq. ft.
- Single family
- Active
Upcoming open houses
- Sun, Nov 1611:00 am - 01:00 pm
Listed by: david bruckner
Office: d.r. horton realty of pa
MLS#:1713802
Source:PA_WPN
Price summary
- Price:$474,990
- Price per sq. ft.:$144.07
- Monthly HOA dues:$40
About this home
Welcome to 219 Rolling Mill Lane-where space, style and smart design come together in this sought after Hadley floorplan. Featuring 5 beds, 3 full baths, and over 3,200 sq ft, this home offers great flexibility! On the main level you'll find a guest bedroom and a flex room-perfect for a home office, playroom, or formal dining. The bright, open kitchen features white cabinets, white quartz countertops, and flows seamlessly into the family room anchored by a cozy fireplace. Upstairs a spacious loft offers a second living area, while all bedrooms have walk-in closets, and a convenient second floor laundry adds everyday ease. The finished, walkout basement opens to a peaceful backyard, offering the perfect balance of tranquility and accessibility. Located in West Jefferson Hills School District, you're close to shopping, dining, and commuter routes. Visit the decorated Hadley model in the community until this one is ready to tour!
Contact an agent
Home facts
- Year built:2025
- Listing ID #:1713802
- Added:111 day(s) ago
- Updated:November 16, 2025 at 06:54 PM
Rooms and interior
- Bedrooms:5
- Total bathrooms:3
- Full bathrooms:3
- Living area:3,297 sq. ft.
Heating and cooling
- Cooling:Central Air
- Heating:Gas
Structure and exterior
- Roof:Asphalt
- Year built:2025
- Building area:3,297 sq. ft.
- Lot area:0.3 Acres
Utilities
- Water:Public
Finances and disclosures
- Price:$474,990
- Price per sq. ft.:$144.07
- Tax amount:$9,800
New listings near 219 Rolling Mill Lane
- New
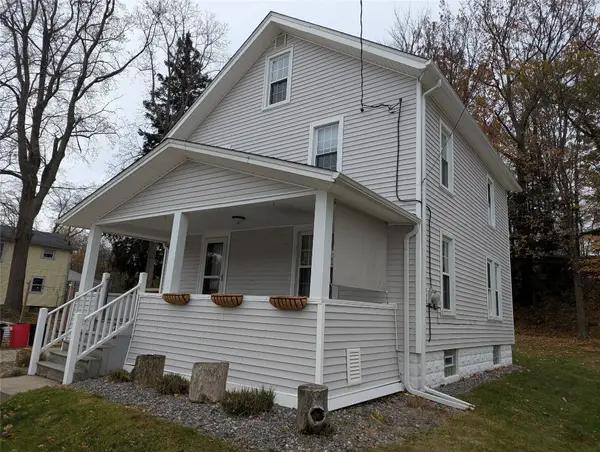 $189,900Active3 beds 2 baths1,248 sq. ft.
$189,900Active3 beds 2 baths1,248 sq. ft.27 Wellington Street, North East, PA 16428
MLS# 188828Listed by: SANDER LAND & HOME REALTY - New
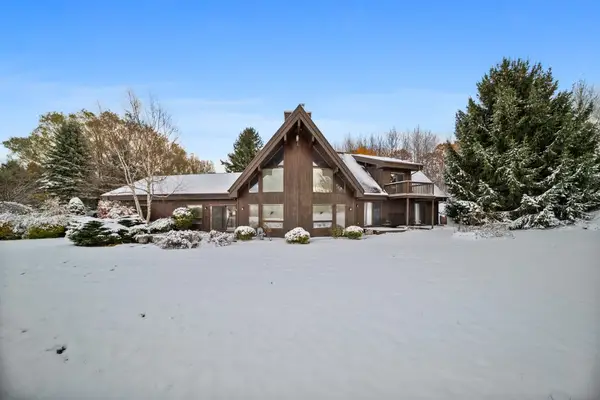 $650,000Active3 beds 3 baths3,232 sq. ft.
$650,000Active3 beds 3 baths3,232 sq. ft.11837 Cedar Mill Road, North East, PA 16428
MLS# 188835Listed by: HOWARD HANNA ERIE SOUTHWEST - New
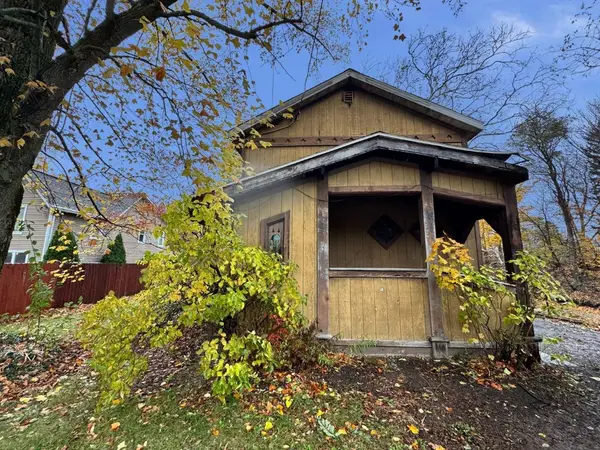 $14,950Active2 beds 2 baths1,632 sq. ft.
$14,950Active2 beds 2 baths1,632 sq. ft.34 Wellington Street, North East, PA 16428
MLS# 188827Listed by: PENNINGTON LINES REAL ESTATE - New
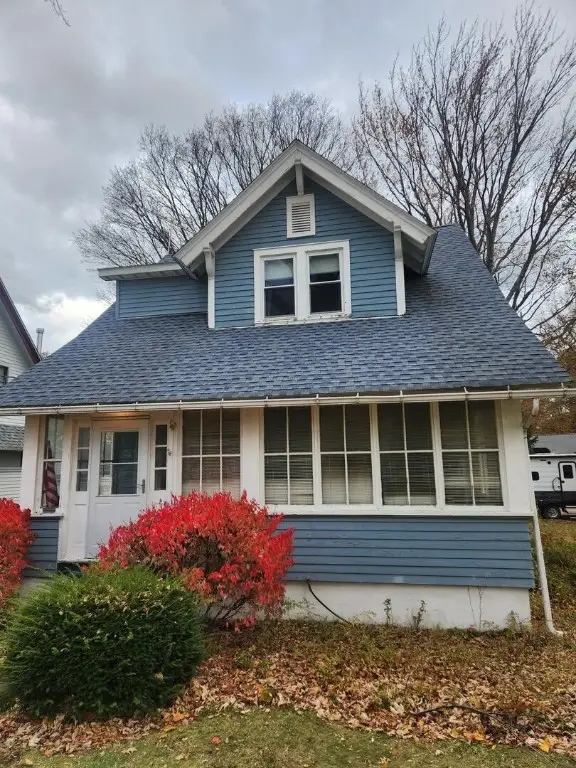 $179,900Active3 beds 1 baths1,152 sq. ft.
$179,900Active3 beds 1 baths1,152 sq. ft.150 E Main Street, North East, PA 16428
MLS# 188816Listed by: RE/MAX REAL ESTATE GROUP EAST - New
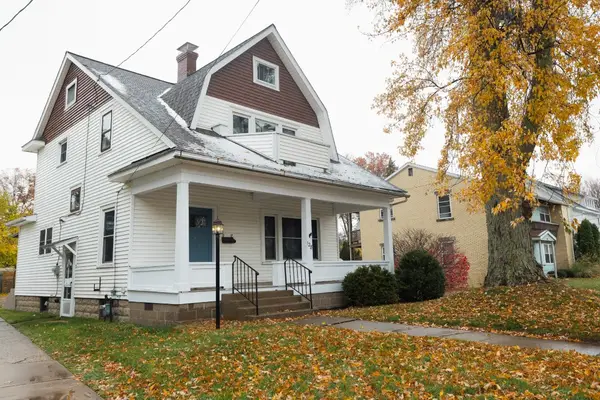 $235,000Active3 beds 2 baths1,447 sq. ft.
$235,000Active3 beds 2 baths1,447 sq. ft.128 E Main Street, North East, PA 16428
MLS# 188811Listed by: RE/MAX REAL ESTATE GROUP EAST 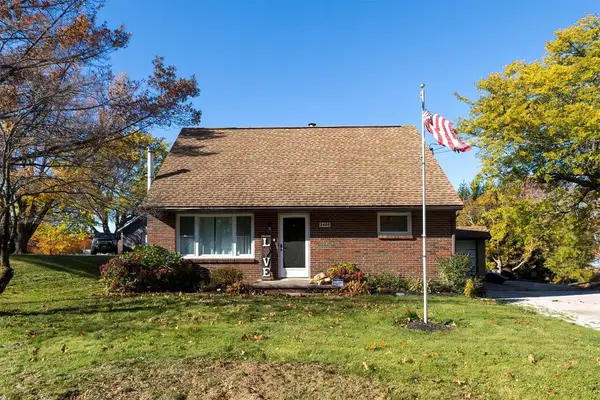 $279,900Active3 beds 2 baths1,519 sq. ft.
$279,900Active3 beds 2 baths1,519 sq. ft.2400 N Mill Street, North East, PA 16428
MLS# 188705Listed by: HOWARD HANNA ERIE EAST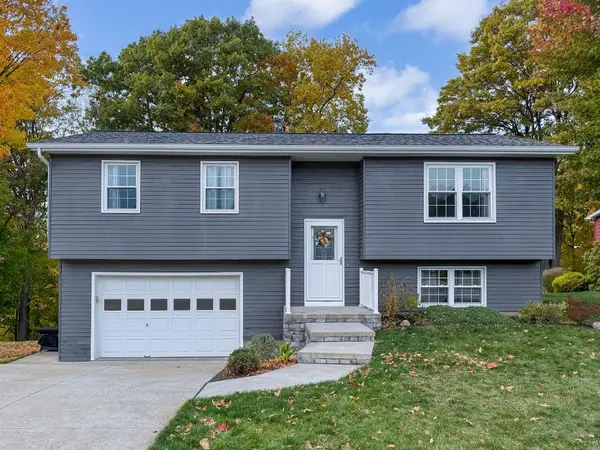 $284,900Pending3 beds 2 baths1,466 sq. ft.
$284,900Pending3 beds 2 baths1,466 sq. ft.89 Eaton Drive, North East, PA 16428
MLS# 188627Listed by: RE/MAX REAL ESTATE GROUP ERIE $245,000Pending3 beds 1 baths1,610 sq. ft.
$245,000Pending3 beds 1 baths1,610 sq. ft.8310 Ox Bow Road, North East, PA 16428
MLS# 188546Listed by: RE/MAX REAL ESTATE GROUP ERIE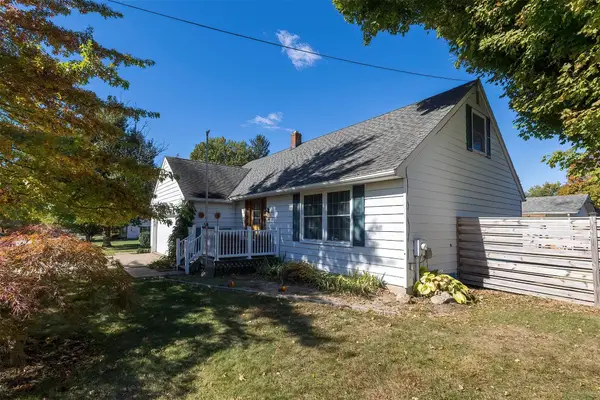 $235,000Pending3 beds 2 baths1,921 sq. ft.
$235,000Pending3 beds 2 baths1,921 sq. ft.44 Wellington Street, North East, PA 16428
MLS# 188457Listed by: HOWARD HANNA ERIE EAST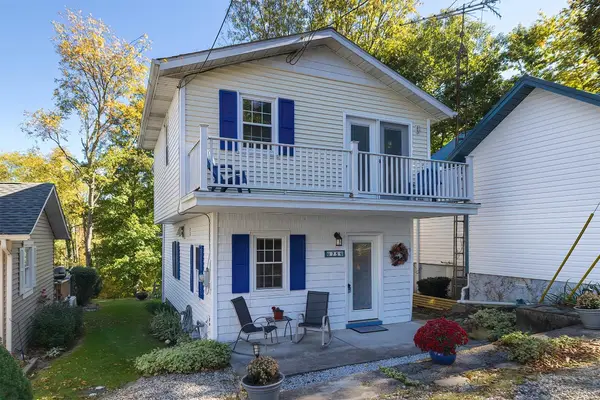 $289,900Pending2 beds 2 baths960 sq. ft.
$289,900Pending2 beds 2 baths960 sq. ft.75 Hilltop Road, North East, PA 16428
MLS# 188449Listed by: HOWARD HANNA ERIE EAST
