1156 Olivia Drive, North Fayette, PA 15071
Local realty services provided by:ERA Johnson Real Estate, Inc.
1156 Olivia Drive,North Fayette, PA 15071
$379,990
- 3 Beds
- 3 Baths
- 1,902 sq. ft.
- Townhouse
- Pending
Listed by:victoria salvati
Office:ryan homes (nvr inc.)
MLS#:1702888
Source:PA_WPN
Price summary
- Price:$379,990
- Price per sq. ft.:$199.78
- Monthly HOA dues:$160
About this home
Welcome home to Ryan Homes at Blackstone Townhomes, the only new townhome community with a pool, clubhouse and fitness center in the West Allegheny School District, just minutes from Robinson shopping! The Wexford townhome is just as inviting as it is functional. Discover a magnificently spacious floor plan! The family room effortlessly flows into the gourmet kitchen and dining area, so you never miss a moment. 3 bedrooms await on your third floor with two full baths. Your luxurious owner's suite offers a walk-in closet, spa-like double vanity and a roman shower with surround ceramic tile with a bench. This home features a front door entry into a finished rec room with a rear garage with a staircase that leads you into the main level of the home which includes luxury vinyl plank flooring throughout the kitchen, living room and dining room. Quartz kitchen countertops, stainless steel appliances, black finishes throughout and herringbone tile backsplash. Come home to the Wexford today!
Contact an agent
Home facts
- Year built:2025
- Listing ID #:1702888
- Added:122 day(s) ago
- Updated:September 11, 2025 at 07:27 AM
Rooms and interior
- Bedrooms:3
- Total bathrooms:3
- Full bathrooms:2
- Half bathrooms:1
- Living area:1,902 sq. ft.
Heating and cooling
- Cooling:Central Air, Electric
- Heating:Gas
Structure and exterior
- Roof:Asphalt
- Year built:2025
- Building area:1,902 sq. ft.
- Lot area:0.28 Acres
Utilities
- Water:Public
Finances and disclosures
- Price:$379,990
- Price per sq. ft.:$199.78
New listings near 1156 Olivia Drive
- New
 $285,000Active3 beds 3 baths1,750 sq. ft.
$285,000Active3 beds 3 baths1,750 sq. ft.306 Woodcrest Dr, North Fayette, PA 15108
MLS# 1722734Listed by: REDFIN CORPORATION - Open Sat, 1 to 3pmNew
 $399,900Active3 beds 4 baths2,284 sq. ft.
$399,900Active3 beds 4 baths2,284 sq. ft.2109 Canterbury Dr, North Fayette, PA 15126
MLS# 1722435Listed by: HOWARD HANNA REAL ESTATE SERVICES - New
 $379,900Active3 beds 4 baths2,284 sq. ft.
$379,900Active3 beds 4 baths2,284 sq. ft.2309 Canterbury Dr, Imperial, PA 15126
MLS# 1722249Listed by: BERKSHIRE HATHAWAY THE PREFERRED REALTY - New
 $379,990Active3 beds 3 baths1,917 sq. ft.
$379,990Active3 beds 3 baths1,917 sq. ft.111 Hollow Oak Drive, Coraopolis, PA 15108
MLS# 1722088Listed by: RYAN HOMES (NVR INC.) - New
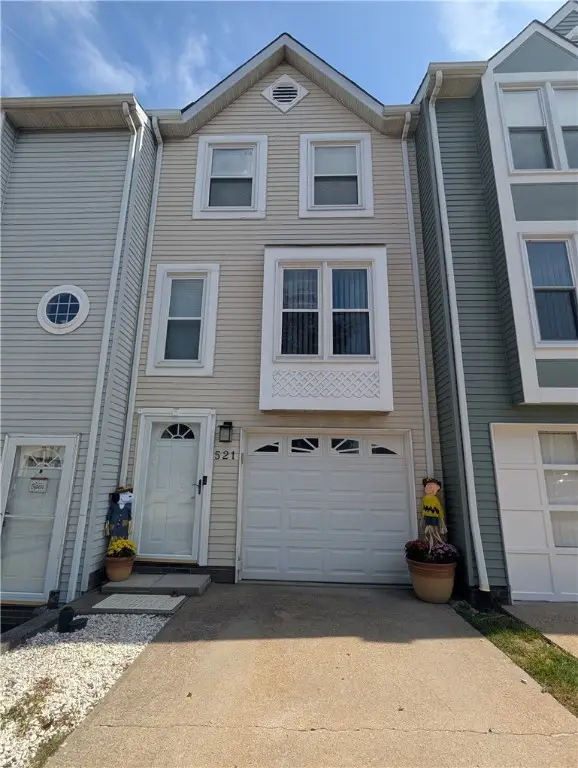 $210,000Active2 beds 2 baths981 sq. ft.
$210,000Active2 beds 2 baths981 sq. ft.521 Elm Ct, Oakdale, PA 15071
MLS# 1721203Listed by: BERKSHIRE HATHAWAY THE PREFERRED REALTY - New
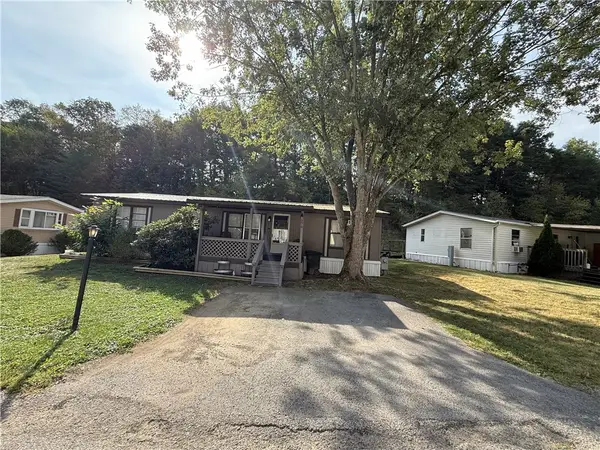 $44,900Active3 beds 2 baths1,152 sq. ft.
$44,900Active3 beds 2 baths1,152 sq. ft.279 Valleyview Dr, North Fayette, PA 15071
MLS# 1721403Listed by: BERKSHIRE HATHAWAY THE PREFERRED REALTY - New
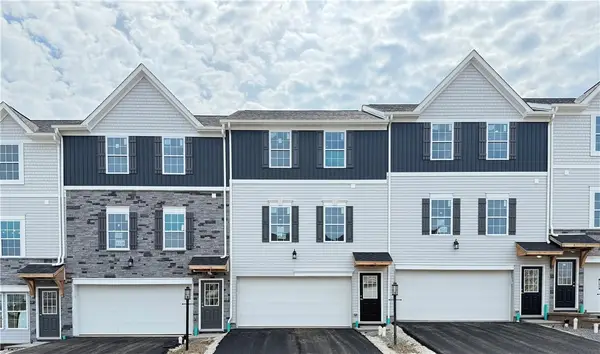 $352,990Active3 beds 3 baths1,991 sq. ft.
$352,990Active3 beds 3 baths1,991 sq. ft.2002 Canterbury Dr, Imperial, PA 15126
MLS# 1721082Listed by: NEW HOME STAR PENNSYLVANIA, LLC - New
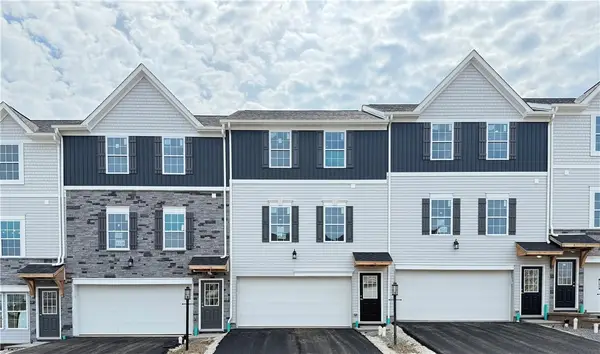 $357,990Active3 beds 3 baths1,699 sq. ft.
$357,990Active3 beds 3 baths1,699 sq. ft.2006 Canterbury Dr, Imperial, PA 15126
MLS# 1721083Listed by: NEW HOME STAR PENNSYLVANIA, LLC - New
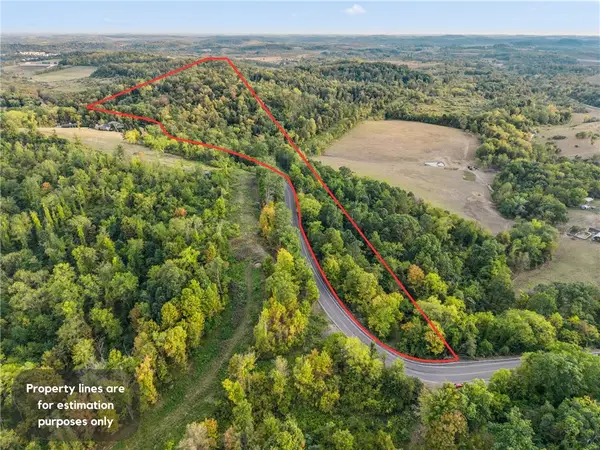 $430,000Active-- beds -- baths
$430,000Active-- beds -- baths00 Seabright Road, North Fayette, PA 15057
MLS# 1721072Listed by: RE/MAX HOME CENTER 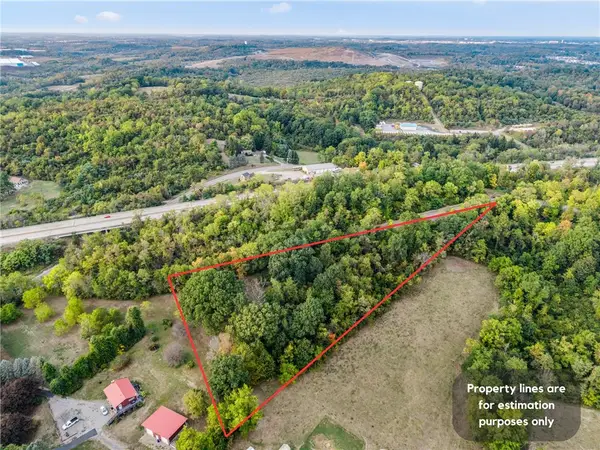 $100,000Active-- beds -- baths
$100,000Active-- beds -- baths000 Seabright Road, North Fayette, PA 15057
MLS# 1721064Listed by: RE/MAX HOME CENTER
