2109 Canterbury Dr, North Fayette, PA 15126
Local realty services provided by:ERA Johnson Real Estate, Inc.
Upcoming open houses
- Sun, Nov 1612:00 pm - 02:00 pm
Listed by: marianne hall
Office: howard hanna real estate services
MLS#:1722435
Source:PA_WPN
Price summary
- Price:$389,900
- Price per sq. ft.:$170.71
About this home
End-unit townhome w/open-concept layout. Better than NEW! Freshly painted and all carpets just replaced. Main level features LVP flooring, upgraded white kitchen cabinets, quartz counters, black hardware, and stainless appliances—including new refrigerator. Reverse Osmosis water system at kitchen sink. Dining area opens to a low-maintenance TREX deck. Attached 2-car garage off kitchen includes additional fridge. Spacious entry leads to expansive living room with custom rattan blinds. Rod iron railings add an open feel. Primary suite boasts tray ceiling, ceiling fan, custom blinds, large walk-in closet, and ensuite with double bowl sinks, soaking tub and shower. Convenient 2nd-floor laundry. 2 additional BDs with spacious closets, and ceiling fans. Finished walk-out lower level includes 3rd full bath, large rec space, storage room, and access to oversized paver patio. Large rear yard for entertaining. Google Home doorbell, Keyless Entry and ADT security. Close to 22/30, 376 & shopping!
Contact an agent
Home facts
- Year built:2022
- Listing ID #:1722435
- Added:53 day(s) ago
- Updated:November 15, 2025 at 11:50 PM
Rooms and interior
- Bedrooms:3
- Total bathrooms:4
- Full bathrooms:3
- Half bathrooms:1
- Living area:2,284 sq. ft.
Heating and cooling
- Cooling:Central Air
- Heating:Gas
Structure and exterior
- Roof:Asphalt
- Year built:2022
- Building area:2,284 sq. ft.
- Lot area:0.11 Acres
Utilities
- Water:Public
Finances and disclosures
- Price:$389,900
- Price per sq. ft.:$170.71
- Tax amount:$6,208
New listings near 2109 Canterbury Dr
- New
 $57,500Active2 beds 1 baths924 sq. ft.
$57,500Active2 beds 1 baths924 sq. ft.74 Wagner Dr, North Fayette, PA 15057
MLS# 1730894Listed by: REALTY ONE GROUP GOLD STANDARD - New
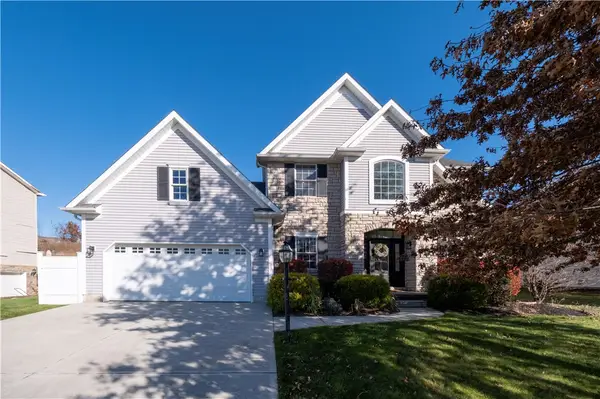 $535,000Active4 beds 4 baths2,568 sq. ft.
$535,000Active4 beds 4 baths2,568 sq. ft.228 Dupont, North Fayette, PA 15057
MLS# 1730191Listed by: COLDWELL BANKER REALTY - New
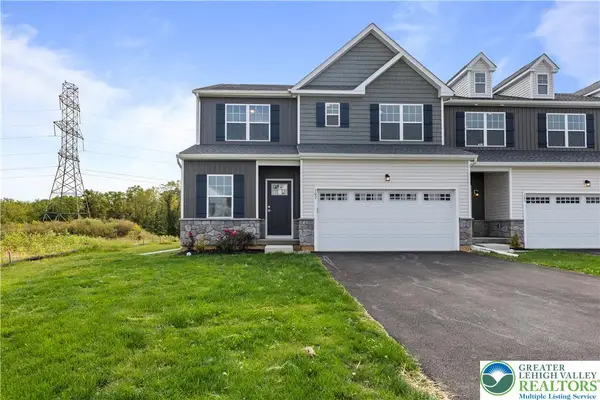 $559,900Active4 beds 4 baths2,354 sq. ft.
$559,900Active4 beds 4 baths2,354 sq. ft.107 Timber Trail #52, Palmer Twp, PA 18045
MLS# 766994Listed by: TUSKES REALTY 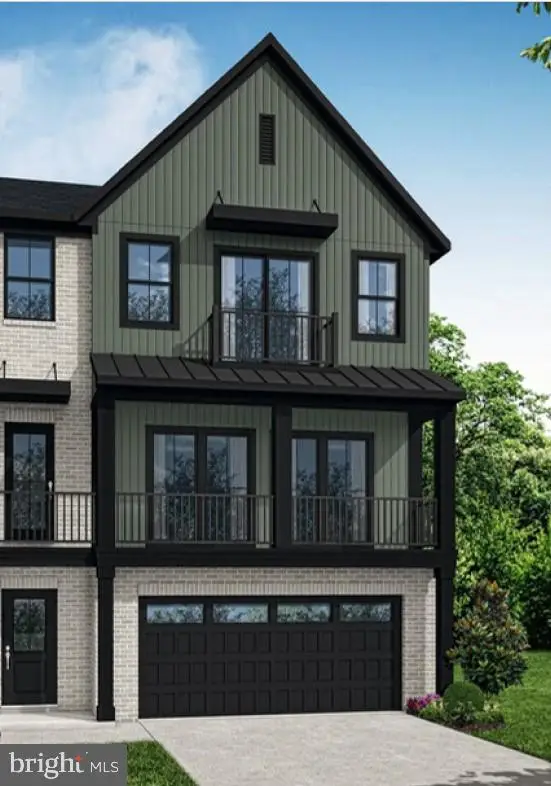 $478,190Pending3 beds 3 baths2,406 sq. ft.
$478,190Pending3 beds 3 baths2,406 sq. ft.177 Trailside Ct, LEBANON, PA 17042
MLS# PALN2023716Listed by: NEW HOME STAR PENNSYLVANIA LLC- New
 $491,990Active3 beds 3 baths2,406 sq. ft.
$491,990Active3 beds 3 baths2,406 sq. ft.185 Trailside Ct, LEBANON, PA 17042
MLS# PALN2023718Listed by: NEW HOME STAR PENNSYLVANIA LLC - New
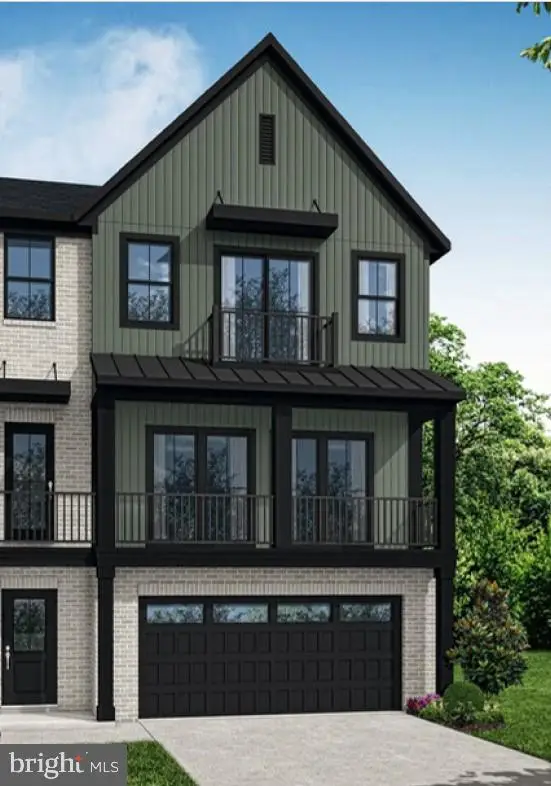 $508,990Active3 beds 3 baths2,406 sq. ft.
$508,990Active3 beds 3 baths2,406 sq. ft.192 Trailside Ct, LEBANON, PA 17042
MLS# PALN2023720Listed by: NEW HOME STAR PENNSYLVANIA LLC - Open Sun, 11am to 1pmNew
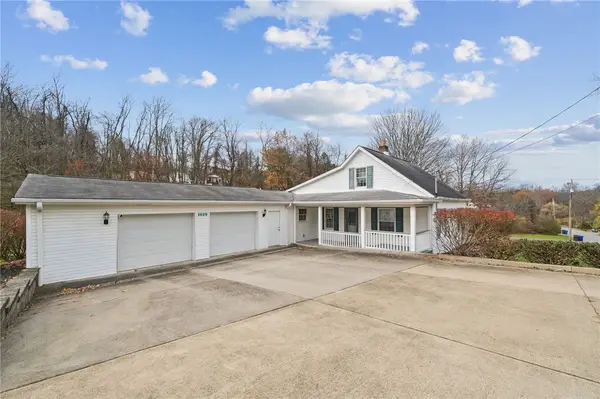 $315,000Active4 beds 1 baths1,352 sq. ft.
$315,000Active4 beds 1 baths1,352 sq. ft.1619 Kennedy Rd, Imperial, PA 15126
MLS# 1730703Listed by: HOWARD HANNA REAL ESTATE SERVICES - New
 $219,000Active2 beds 1 baths962 sq. ft.
$219,000Active2 beds 1 baths962 sq. ft.511 Fannie Street Ext, North Fayette, PA 15057
MLS# 1730484Listed by: BERKSHIRE HATHAWAY THE PREFERRED REALTY - New
 $95,000Active-- beds -- baths
$95,000Active-- beds -- baths150 Whittengale Rd, North Fayette, PA 15071
MLS# 1730625Listed by: COMPASS PENNSYLVANIA, LLC - New
 $249,500Active3 beds 2 baths1,450 sq. ft.
$249,500Active3 beds 2 baths1,450 sq. ft.93 Stonesipher Rd, Oakdale, PA 15071
MLS# 1730545Listed by: COLDWELL BANKER REALTY
