511 Fannie Street Ext, North Fayette, PA 15057
Local realty services provided by:ERA Johnson Real Estate, Inc.
Listed by: terri nowakowski
Office: berkshire hathaway the preferred realty
MLS#:1730484
Source:PA_WPN
Price summary
- Price:$219,000
- Price per sq. ft.:$227.65
About this home
Welcome home to this beautifully maintained 2-bedroom ranch on a flat half-acre lot in the West Allegheny School District. This home features a newly remodeled bathroom, updated kitchen with Corian countertops, oak cabinets, and stylish backsplash. Enjoy single level living with hardwood floors hidden beneath the wall-to-wall carpet in the living and dining rooms, perfect for those who love classic character and easy updates. Step outside to the covered back porch, ideal for relaxing or entertaining, and take advantage of the large, level yard—great for gardening or outdoor activities. The property includes a 1-car garage and a nice-sized shed for extra storage. Additional updates include a new roof, fresh exterior paint that enhances curb appeal, new washer and dryer, and a tankless instant hot water heater for efficiency. This home combines modern updates with timeless charm—move-in ready and waiting for you to enjoy easy ranch living in a peaceful setting!
Contact an agent
Home facts
- Year built:1961
- Listing ID #:1730484
- Added:1 day(s) ago
- Updated:November 15, 2025 at 10:57 AM
Rooms and interior
- Bedrooms:2
- Total bathrooms:1
- Full bathrooms:1
- Living area:962 sq. ft.
Heating and cooling
- Cooling:Wall Window Units
- Heating:Electric
Structure and exterior
- Roof:Asphalt
- Year built:1961
- Building area:962 sq. ft.
- Lot area:0.52 Acres
Utilities
- Water:Public
Finances and disclosures
- Price:$219,000
- Price per sq. ft.:$227.65
- Tax amount:$2,891
New listings near 511 Fannie Street Ext
- New
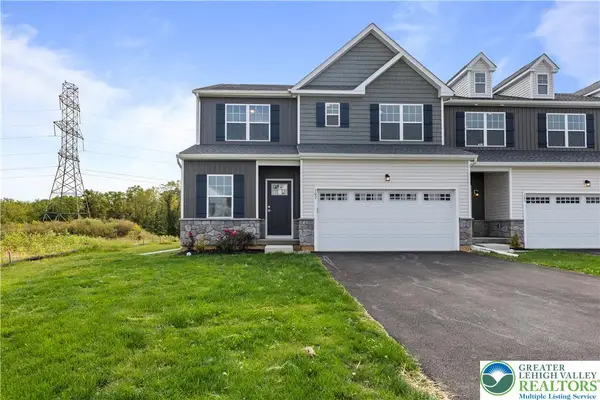 $559,900Active4 beds 4 baths2,354 sq. ft.
$559,900Active4 beds 4 baths2,354 sq. ft.107 Timber Trail #52, Palmer Twp, PA 18045
MLS# 766994Listed by: TUSKES REALTY 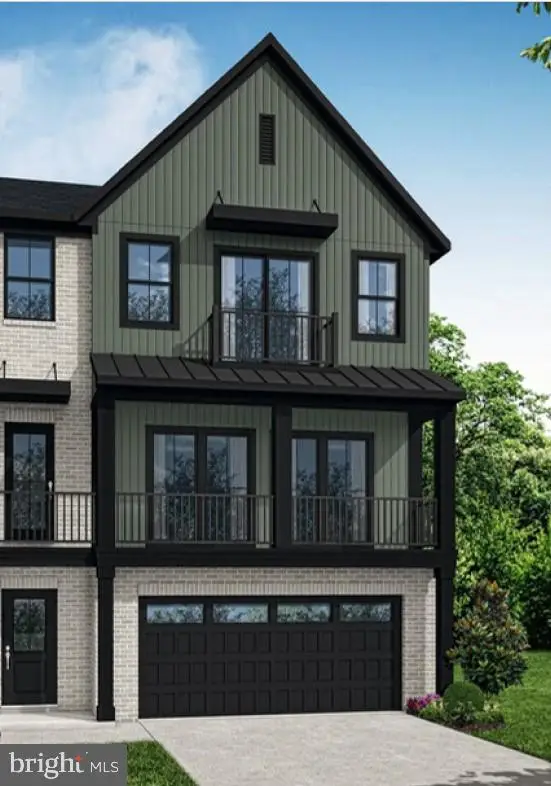 $478,190Pending3 beds 3 baths2,406 sq. ft.
$478,190Pending3 beds 3 baths2,406 sq. ft.177 Trailside Ct, LEBANON, PA 17042
MLS# PALN2023716Listed by: NEW HOME STAR PENNSYLVANIA LLC- New
 $491,990Active3 beds 3 baths2,406 sq. ft.
$491,990Active3 beds 3 baths2,406 sq. ft.185 Trailside Ct, LEBANON, PA 17042
MLS# PALN2023718Listed by: NEW HOME STAR PENNSYLVANIA LLC - New
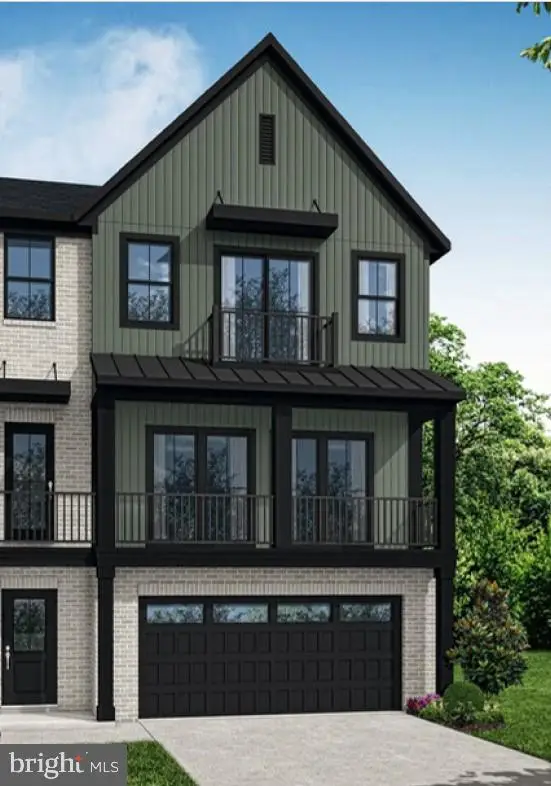 $508,990Active3 beds 3 baths2,406 sq. ft.
$508,990Active3 beds 3 baths2,406 sq. ft.192 Trailside Ct, LEBANON, PA 17042
MLS# PALN2023720Listed by: NEW HOME STAR PENNSYLVANIA LLC - Open Sun, 11am to 1pmNew
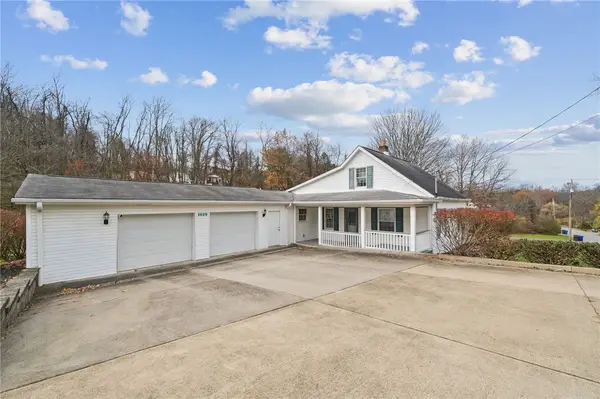 $315,000Active4 beds 1 baths1,352 sq. ft.
$315,000Active4 beds 1 baths1,352 sq. ft.1619 Kennedy Rd, Imperial, PA 15126
MLS# 1730703Listed by: HOWARD HANNA REAL ESTATE SERVICES - New
 $95,000Active-- beds -- baths
$95,000Active-- beds -- baths150 Whittengale Rd, North Fayette, PA 15071
MLS# 1730625Listed by: COMPASS PENNSYLVANIA, LLC - New
 $249,500Active3 beds 2 baths1,450 sq. ft.
$249,500Active3 beds 2 baths1,450 sq. ft.93 Stonesipher Rd, Oakdale, PA 15071
MLS# 1730545Listed by: COLDWELL BANKER REALTY - New
 $255,000Active3 beds 2 baths1,310 sq. ft.
$255,000Active3 beds 2 baths1,310 sq. ft.7672 Steubenville Pike, North Fayette, PA 15071
MLS# 1730149Listed by: BERKSHIRE HATHAWAY THE PREFERRED REALTY - New
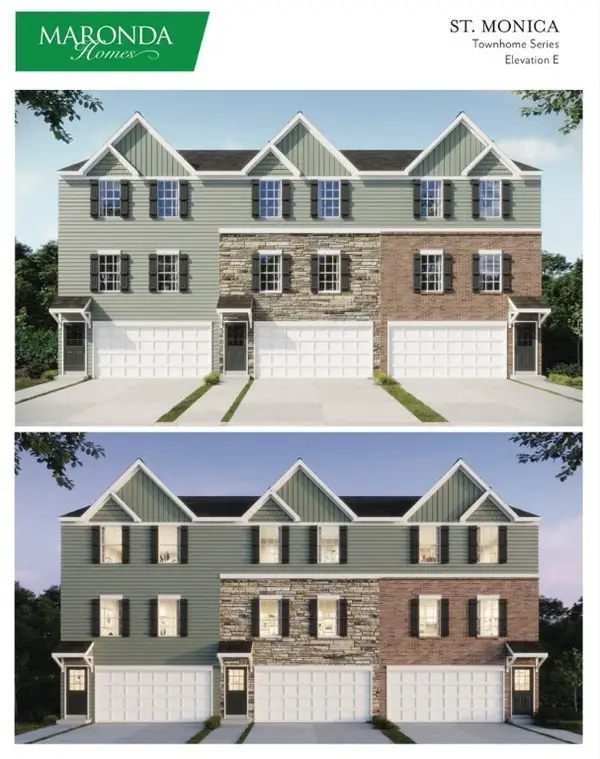 $334,990Active3 beds 3 baths1,699 sq. ft.
$334,990Active3 beds 3 baths1,699 sq. ft.1806 Canterbury Dr, Imperial, PA 15126
MLS# 1730175Listed by: NEW HOME STAR PENNSYLVANIA, LLC
