107 Timber Trail #52, Palmer Township, PA 18045
Local realty services provided by:ERA One Source Realty
107 Timber Trail #52,Palmer Twp, PA 18045
$559,900
- 4 Beds
- 4 Baths
- 2,354 sq. ft.
- Townhouse
- Active
Listed by: nicolise barr, michael c. tuskes
Office: tuskes realty
MLS#:766994
Source:PA_LVAR
Price summary
- Price:$559,900
- Price per sq. ft.:$237.85
About this home
Move in Ready - Our most spacious townhome plan, the Shawnee is perfect for multi-generational families or those looking for more room for everyday living. As you step through the welcoming covered front porch, you are greeted by a Flex Room that could provide a formal dining area or a quiet place to work from home. A coat closet, Powder Room, and access to a convenient 2-car Garage complete the entry experience. Head into the adjoining Kitchen which features an island with an overhang, granite or quartz countertops, and a pantry. The open and airy 2-story Great Room is the perfect place to unwind or entertain, with a wall of windows and a French door leading to the backyard. This home's 1st-floor Owner's Suite includes a private Bath with a 3’ x 5’ shower and a walk-in closet with shelving. A conveniently located 1st floor Laundry Room completes the main living area of the Shawnee.
Up on the 2nd floor, a large Loft overlooking the Great Room can be used as an additional living room, playroom, or study space. Two additional Bedrooms, both with walk-in closets, share a Jack-N-Jill Bath. The 4th Bedroom features its own private Bath for members of the family who need their own space.
Contact an agent
Home facts
- Year built:2024
- Listing ID #:766994
- Added:37 day(s) ago
- Updated:December 22, 2025 at 04:02 PM
Rooms and interior
- Bedrooms:4
- Total bathrooms:4
- Full bathrooms:3
- Half bathrooms:1
- Living area:2,354 sq. ft.
Heating and cooling
- Cooling:Central Air, Zoned
- Heating:Electric, Forced Air, Zoned
Structure and exterior
- Roof:Asphalt, Fiberglass
- Year built:2024
- Building area:2,354 sq. ft.
- Lot area:0.18 Acres
Utilities
- Water:Public
- Sewer:Public Sewer
Finances and disclosures
- Price:$559,900
- Price per sq. ft.:$237.85
New listings near 107 Timber Trail #52
- New
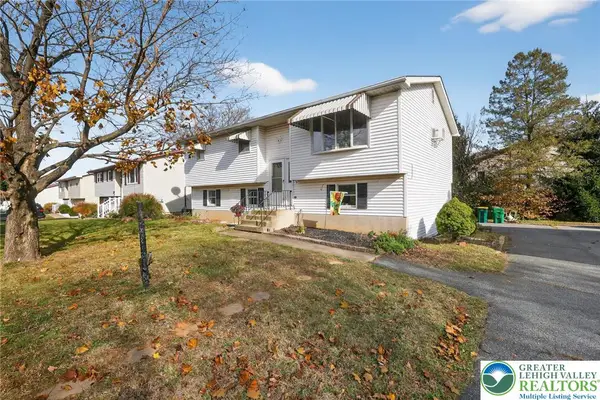 $399,000Active4 beds 3 baths2,469 sq. ft.
$399,000Active4 beds 3 baths2,469 sq. ft.443 S Nulton Avenue, Palmer Twp, PA 18045
MLS# 769211Listed by: WEICHERT CO REALTORS - New
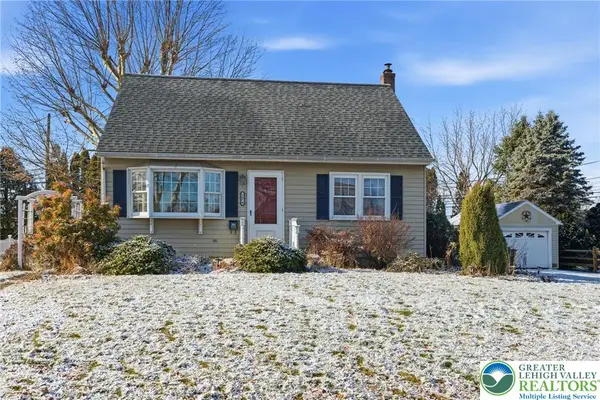 $249,900Active2 beds 1 baths780 sq. ft.
$249,900Active2 beds 1 baths780 sq. ft.3074 Clearview, Palmer Twp, PA 18045
MLS# 769366Listed by: COLDWELL BANKER RESIDENTIAL BR 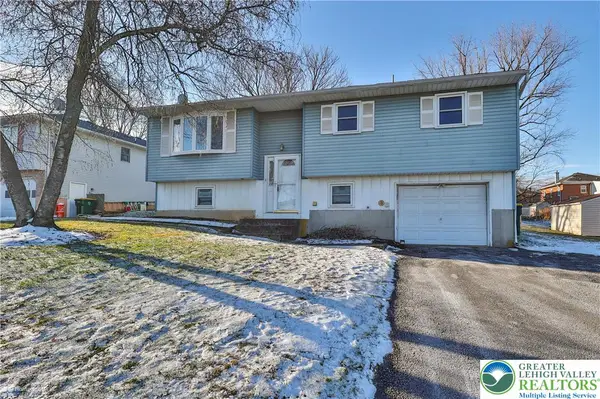 $339,900Active3 beds 2 baths1,655 sq. ft.
$339,900Active3 beds 2 baths1,655 sq. ft.305 Carbon Street, Palmer Twp, PA 18045
MLS# 768980Listed by: HOWARDHANNA THEFREDERICKGROUP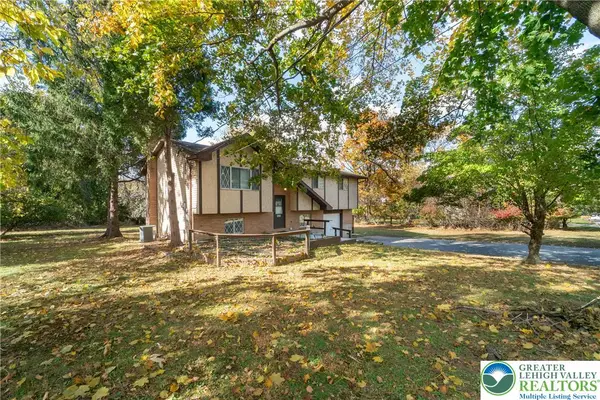 $649,645Active4 beds 2 baths1,883 sq. ft.
$649,645Active4 beds 2 baths1,883 sq. ft.1226 Stones Crossing Road, Palmer Twp, PA 18045
MLS# 769141Listed by: IRONVALLEY RE OF LEHIGH VALLEY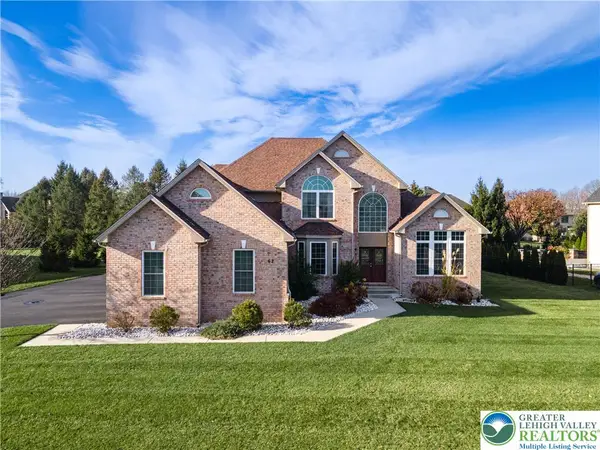 $885,000Active4 beds 5 baths5,365 sq. ft.
$885,000Active4 beds 5 baths5,365 sq. ft.62 Surrey Drive, Palmer Twp, PA 18045
MLS# 768843Listed by: KELLER WILLIAMS NORTHAMPTON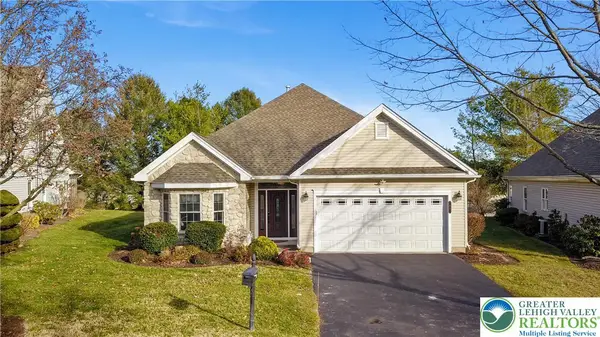 $500,000Active2 beds 2 baths2,232 sq. ft.
$500,000Active2 beds 2 baths2,232 sq. ft.60 Glenmoor Circle N, Palmer Twp, PA 18045
MLS# 768787Listed by: KELLER WILLIAMS NORTHAMPTON $519,000Active4 beds 3 baths3,224 sq. ft.
$519,000Active4 beds 3 baths3,224 sq. ft.17 Stonecreek Court, Palmer Twp, PA 18045
MLS# 768816Listed by: COLDWELL BANKER RESIDENTIAL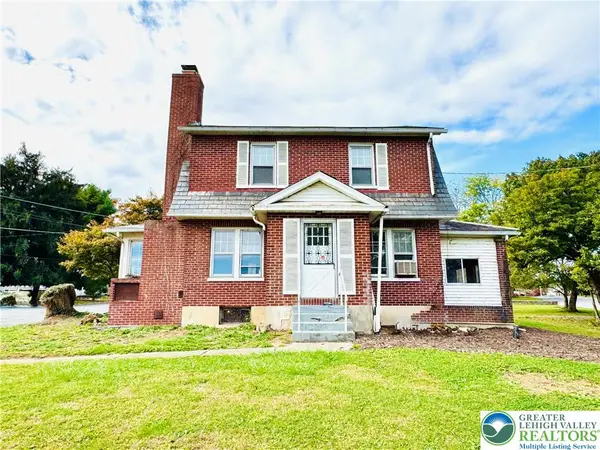 $329,900Active3 beds 2 baths1,737 sq. ft.
$329,900Active3 beds 2 baths1,737 sq. ft.2619 Broad Street, Palmer Twp, PA 18045
MLS# 768714Listed by: KELLER WILLIAMS NORTHAMPTON $424,900Active4 beds 3 baths2,352 sq. ft.
$424,900Active4 beds 3 baths2,352 sq. ft.117 Willow Drive, Palmer Twp, PA 18045
MLS# 768318Listed by: TUSKES REALTY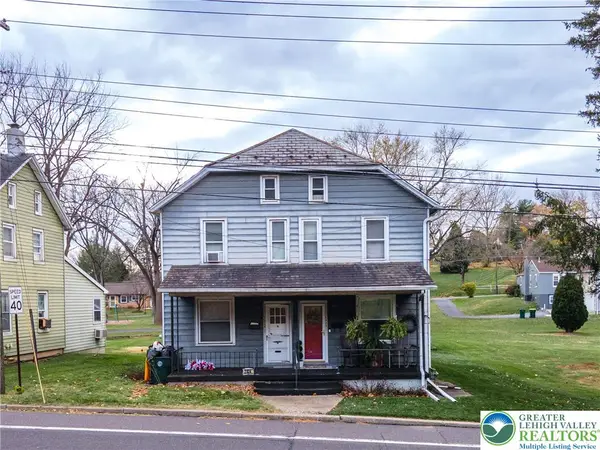 $215,000Active3 beds 1 baths1,080 sq. ft.
$215,000Active3 beds 1 baths1,080 sq. ft.2824 Nazareth Road, Palmer Twp, PA 18045
MLS# 767949Listed by: KELLER WILLIAMS NORTHAMPTON
