1407 Willow Heights Dr, North Huntingdon, PA 15642
Local realty services provided by:ERA Cole Realty
1407 Willow Heights Dr,North Huntingdon, PA 15642
$614,900
- 4 Beds
- 4 Baths
- 3,968 sq. ft.
- Single family
- Pending
Listed by:david l white
Office:ownerentry.com
MLS#:PAWL2000146
Source:BRIGHTMLS
Price summary
- Price:$614,900
- Price per sq. ft.:$154.96
About this home
Stunning Parry custom home is full of upgrades! Nestled on a quiet cul-de-sac in the sought-after Willow Heights Estates and located in the Norwin School District, this spacious residence features 4 bedrooms, 4 bathrooms, and a three-car garage, all with the benefit of affordable Westmoreland County taxes. Step inside to a dramatic two-story foyer that flows into an open concept living space. The fully equipped kitchen is a chef’s dream, complete with granite countertops, new stainless-steel appliances, a large island, pantry, and access to a covered deck—perfect for entertaining. Enjoy gleaming hardwood floors and elegant crown molding throughout the first floor. The Great Room features plush neutral carpeting and an oversized gas fireplace, ideal for cozy evenings. The formal dining room is a showstopper with its beam ceiling and detailed wainscoting. Upstairs, the luxurious primary suite offers a spacious walk-in closet, double vanity, jet tub, and a separate shower—your own private retreat. Convenient first-floor laundry adds to the practicality. But that’s not all—head to the finished basement to find a massive home theater room and a convenient half bath, offering even more space for relaxation or entertaining. Don't miss your chance to own this move-in ready gem! Call today to schedule your private showing—this one won’t last long!
Contact an agent
Home facts
- Year built:2009
- Listing ID #:PAWL2000146
- Added:5 day(s) ago
- Updated:October 16, 2025 at 07:53 AM
Rooms and interior
- Bedrooms:4
- Total bathrooms:4
- Full bathrooms:2
- Half bathrooms:2
- Living area:3,968 sq. ft.
Heating and cooling
- Cooling:Central A/C
- Heating:Forced Air, Natural Gas
Structure and exterior
- Roof:Asphalt, Fiberglass, Shingle
- Year built:2009
- Building area:3,968 sq. ft.
- Lot area:0.28 Acres
Utilities
- Water:Public
- Sewer:Public Sewer
Finances and disclosures
- Price:$614,900
- Price per sq. ft.:$154.96
- Tax amount:$5,581 (2023)
New listings near 1407 Willow Heights Dr
- New
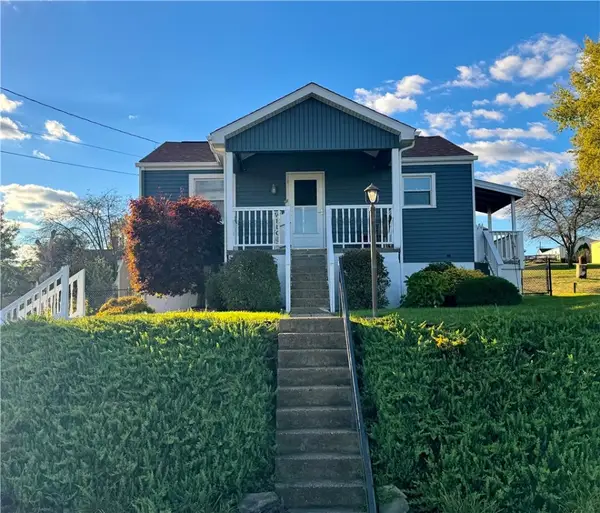 $164,900Active2 beds 2 baths672 sq. ft.
$164,900Active2 beds 2 baths672 sq. ft.2030 Leo St, North Huntingdon, PA 15642
MLS# 1725654Listed by: COLDWELL BANKER REALTY - Open Sun, 1 to 3pmNew
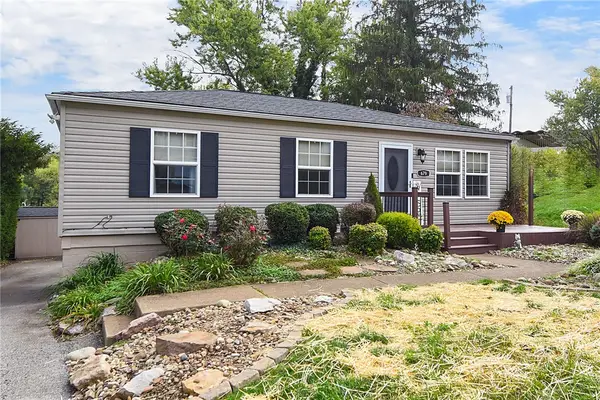 $250,000Active3 beds 2 baths
$250,000Active3 beds 2 baths679 Westchester, North Huntingdon, PA 15642
MLS# 1725518Listed by: RE/MAX SELECT REALTY - Open Sun, 12am to 2pmNew
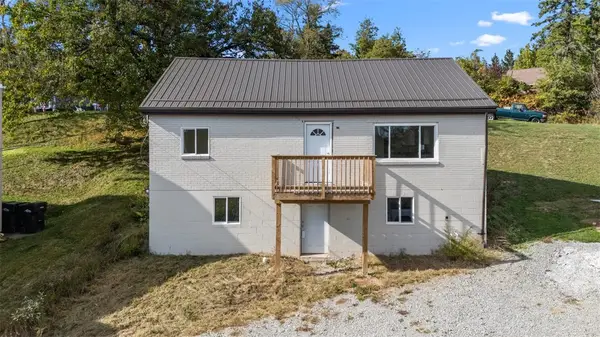 $179,900Active3 beds 2 baths1,500 sq. ft.
$179,900Active3 beds 2 baths1,500 sq. ft.1460 Guffey, North Huntingdon, PA 15642
MLS# 1725722Listed by: RE/MAX SELECT REALTY - Open Sat, 11am to 1pmNew
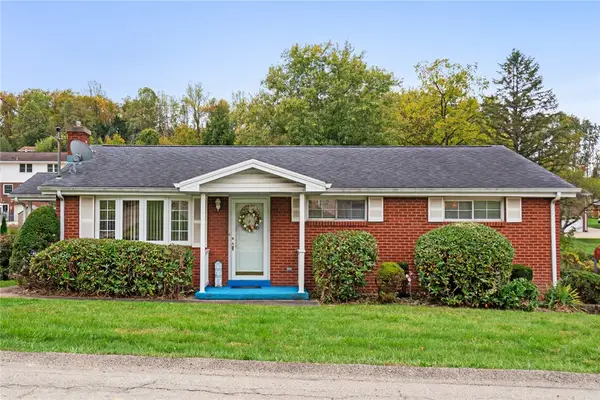 $275,000Active3 beds 2 baths1,040 sq. ft.
$275,000Active3 beds 2 baths1,040 sq. ft.11490 Mckee Road, North Huntingdon, PA 15642
MLS# 1725572Listed by: RE/MAX REALTY BROKERS - Open Sun, 12 to 2pmNew
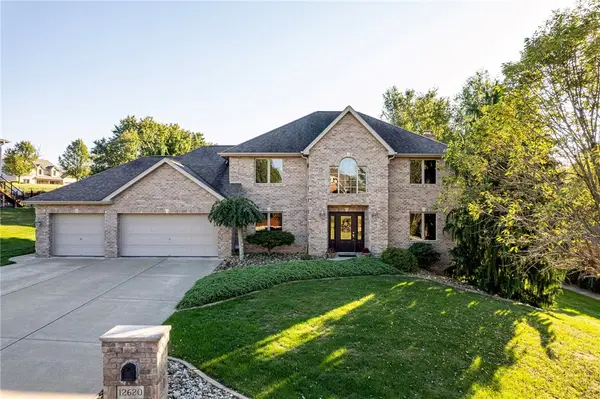 $758,900Active3 beds 3 baths3,500 sq. ft.
$758,900Active3 beds 3 baths3,500 sq. ft.12620 Glennwood Dr, North Huntingdon, PA 15642
MLS# 1725123Listed by: BERKSHIRE HATHAWAY THE PREFERRED REALTY - New
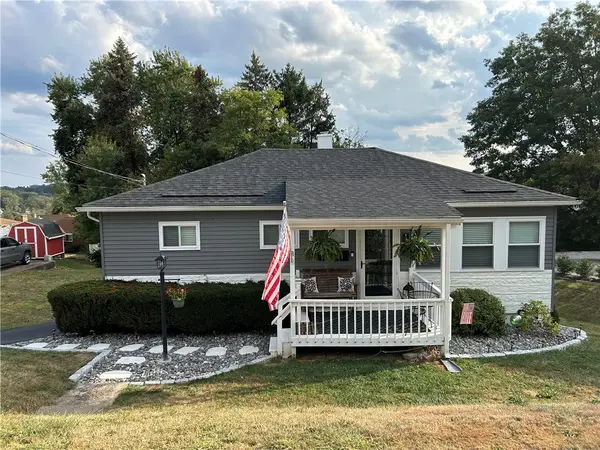 $210,000Active3 beds 1 baths
$210,000Active3 beds 1 baths10748 Crestview, North Huntingdon, PA 15642
MLS# 1725125Listed by: REALTY ONE GROUP LANDMARK - New
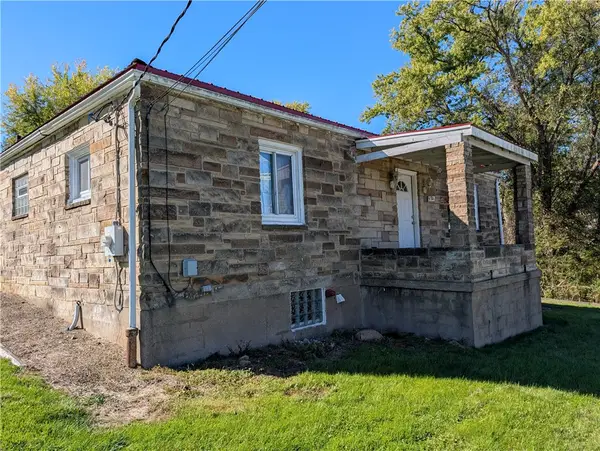 $208,000Active3 beds 2 baths
$208,000Active3 beds 2 baths9701 Wilson St, North Huntingdon, PA 15642
MLS# 1725003Listed by: SHUSTER REALTY - New
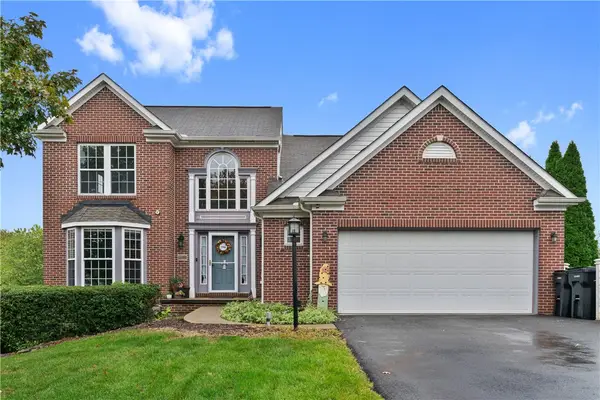 $499,900Active3 beds 4 baths
$499,900Active3 beds 4 baths11580 Percheron Cir, North Huntingdon, PA 15642
MLS# 1724758Listed by: COLDWELL BANKER REALTY - New
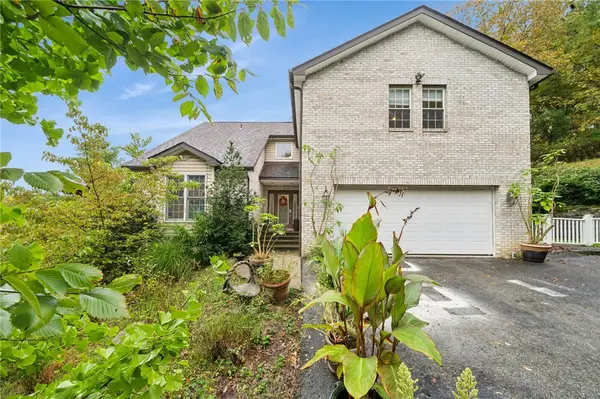 $399,900Active4 beds 3 baths
$399,900Active4 beds 3 baths1201 Robbins Station Rd, North Huntingdon, PA 15642
MLS# 1724770Listed by: CENTURY 21 FAIRWAYS REAL ESTATE
