2171 Robbins Station Rd, North Huntingdon, PA 15642
Local realty services provided by:ERA Lechner & Associates, Inc.
2171 Robbins Station Rd,North Huntingdon, PA 15642
$525,000
- 5 Beds
- 2 Baths
- 4,252 sq. ft.
- Single family
- Pending
Listed by:catherine pedersen
Office:coldwell banker realty
MLS#:1721008
Source:PA_WPN
Price summary
- Price:$525,000
- Price per sq. ft.:$123.47
About this home
Gorgeous & Spacious Custom Built Home offering many quality home improvements & convenient location—nestled on 1.6 acres backing to private wooded area across a creek. Featuring 5 large bedrooms, this property provides the perfect blend of functionality & modern upgrades for a growing family. You'll enjoy a large foyer, huge eat-in-kitchen that opens to the family rm., tray ceilings, re-modeled bedrooms & bathroom. This home boasts two new furnaces & A/C units, two 80-gallon hot water tanks, & blown-in insulation, ensuring year-round comfort & efficiency. Plus an added bonus, a heated garage with new gutter drain. New entry & side doors add curb appeal & security. A fenced-in, separate dog yard for pet lovers. Entertain in style with your very own home theater projector & screen included, perfect for movie nights or game day. Home warranty included for peace of mind. Convenient access to shopping, dining, & major routes.
Don't miss your chance to make this your forever home!
Contact an agent
Home facts
- Year built:1990
- Listing ID #:1721008
- Added:46 day(s) ago
- Updated:October 25, 2025 at 09:59 AM
Rooms and interior
- Bedrooms:5
- Total bathrooms:2
- Full bathrooms:2
- Living area:4,252 sq. ft.
Heating and cooling
- Cooling:Central Air
- Heating:Gas
Structure and exterior
- Roof:Asphalt
- Year built:1990
- Building area:4,252 sq. ft.
- Lot area:1.61 Acres
Utilities
- Water:Public
Finances and disclosures
- Price:$525,000
- Price per sq. ft.:$123.47
- Tax amount:$3,006
New listings near 2171 Robbins Station Rd
- New
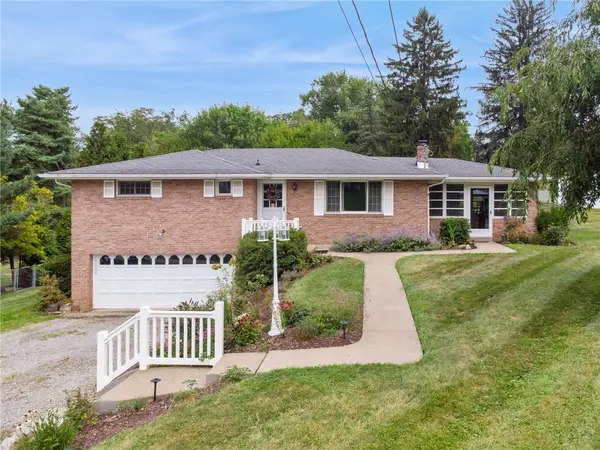 $255,000Active3 beds 2 baths
$255,000Active3 beds 2 baths12629 Deborah Dr, North Huntingdon, PA 15642
MLS# 1727651Listed by: CENTURY 21 FAIRWAYS REAL ESTATE - New
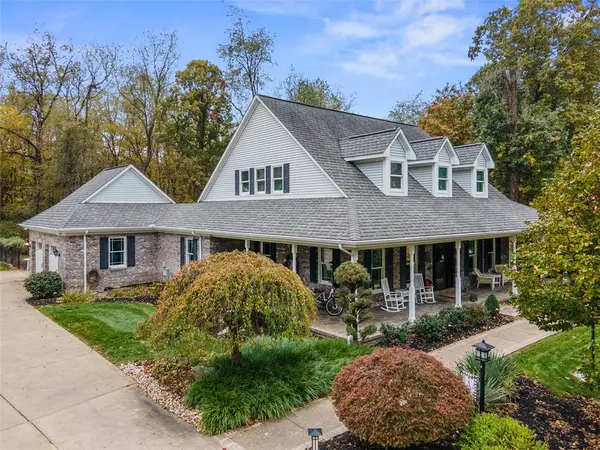 $850,000Active5 beds 4 baths3,386 sq. ft.
$850,000Active5 beds 4 baths3,386 sq. ft.750 Adele Dr, North Huntingdon, PA 15642
MLS# 1727244Listed by: CHAPMAN KOURY REAL ESTATE SERVICES INC - New
 $285,000Active3 beds 2 baths
$285,000Active3 beds 2 baths2217 George St, North Huntingdon, PA 15642
MLS# 1727212Listed by: RE/MAX NEXT - New
 $249,900Active3 beds 1 baths
$249,900Active3 beds 1 baths13700 Harriet Dr, North Huntingdon, PA 15642
MLS# 1727189Listed by: KELLER WILLIAMS EXCLUSIVE - Open Sun, 1 to 3pmNew
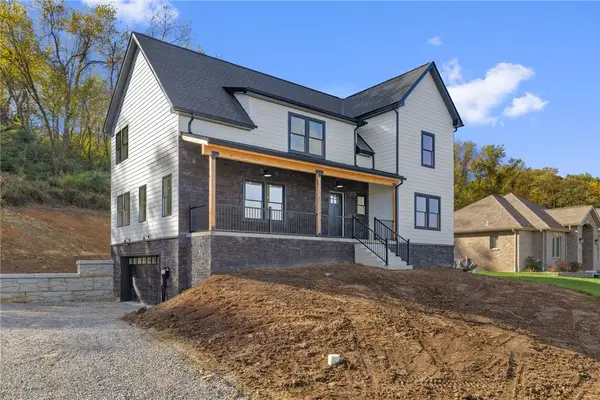 $649,000Active4 beds 4 baths2,512 sq. ft.
$649,000Active4 beds 4 baths2,512 sq. ft.12440 St Nikolai Dr, North Huntingdon, PA 15642
MLS# 1726949Listed by: PIATT SOTHEBY'S INTERNATIONAL REALTY - New
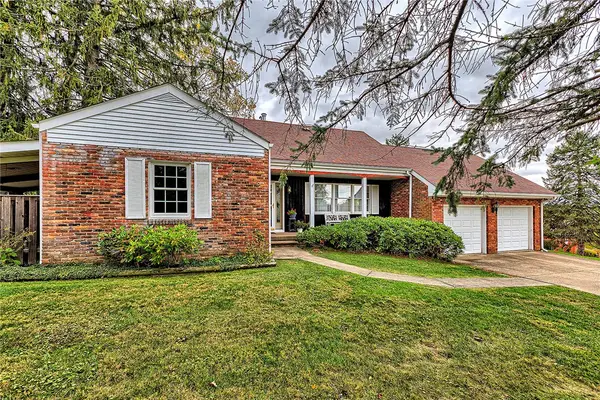 $255,000Active3 beds 2 baths
$255,000Active3 beds 2 baths13511 Evergreen Way, North Huntingdon, PA 15642
MLS# 1726760Listed by: INTEGRITY PLUS REALTY - New
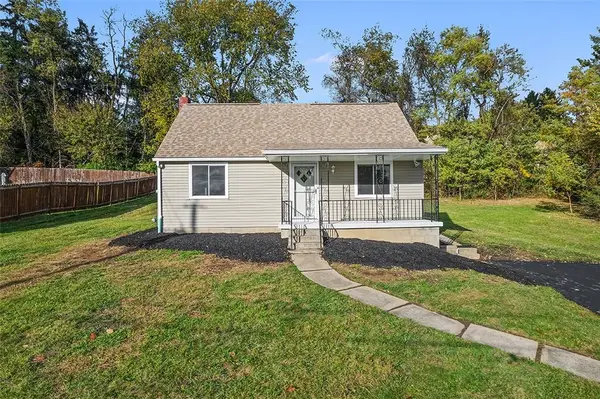 $219,000Active4 beds 3 baths1,100 sq. ft.
$219,000Active4 beds 3 baths1,100 sq. ft.11343 Seminole Dr, North Huntingdon, PA 15642
MLS# 1726811Listed by: COLDWELL BANKER REALTY - New
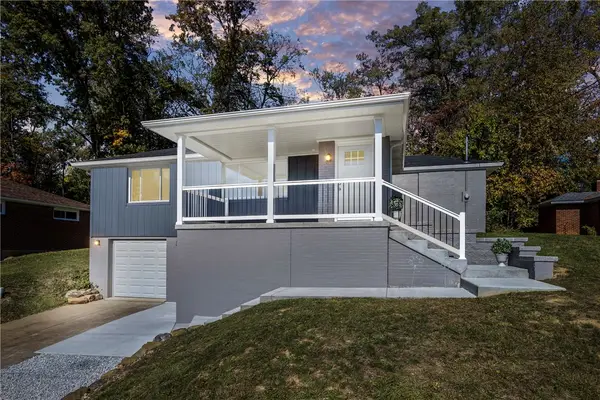 $299,900Active3 beds 2 baths1,116 sq. ft.
$299,900Active3 beds 2 baths1,116 sq. ft.12329 Herold Dr, North Huntingdon, PA 15642
MLS# 1726666Listed by: CENTURY 21 FAIRWAYS REAL ESTATE - Open Sun, 10am to 12pmNew
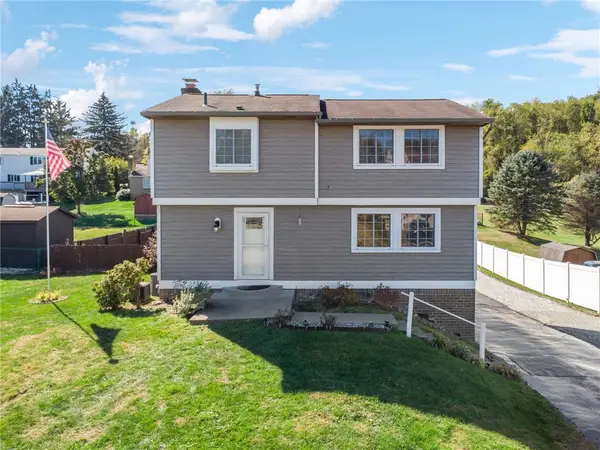 $289,900Active3 beds 3 baths1,504 sq. ft.
$289,900Active3 beds 3 baths1,504 sq. ft.10142 Lavonne Drive, North Huntingdon, PA 15642
MLS# 1726438Listed by: REALTY ONE GROUP LANDMARK 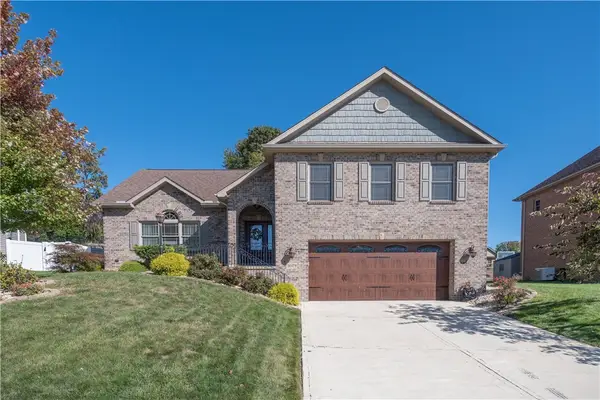 $520,000Pending3 beds 3 baths2,500 sq. ft.
$520,000Pending3 beds 3 baths2,500 sq. ft.3079 Warwick Dr, North Huntingdon, PA 15642
MLS# 1726196Listed by: BERKSHIRE HATHAWAY THE PREFERRED REALTY
