3079 Warwick Dr, North Huntingdon, PA 15642
Local realty services provided by:ERA Johnson Real Estate, Inc.
Listed by:jeanine white
Office:berkshire hathaway the preferred realty
MLS#:1726196
Source:PA_WPN
Price summary
- Price:$520,000
- Price per sq. ft.:$208
About this home
This home stuns from every angle! The living room, kitchen and dining area define the open layout featuring vaulted ceilings, a 3-sided stone fireplace, and beautiful HW floors. The gorgeous chef’s kitchen has rich maple cabinetry, a large island, granite tops & SS appl with an induction stovetop. Upstairs, the primary suite has an elegant en-suite bath, custom-tiled shower and a huge walk-in closet. The convenient 2nd floor laundry offers built-in cabinetry and dual closets for added organization. The lower-level den is perfect for movie night or entertaining. Enjoy year-round comfort with triple-zone radiant hot water heat on all levels plus a back-up forced-air heat pump. Step outside to relax or entertain under covered and open patios.The fully fenced backyard is a private retreat featuring a beautifully designed 2-tier pond with a cascading waterfall! The large 12x10 shed is a bonus. Every inch of this home was designed with intention, quality, and heart; truly one-of-a-kind!
Contact an agent
Home facts
- Year built:2018
- Listing ID #:1726196
- Added:1 day(s) ago
- Updated:October 20, 2025 at 09:55 PM
Rooms and interior
- Bedrooms:3
- Total bathrooms:3
- Full bathrooms:2
- Half bathrooms:1
- Living area:2,500 sq. ft.
Heating and cooling
- Cooling:Central Air
- Heating:Gas, Radiant
Structure and exterior
- Year built:2018
- Building area:2,500 sq. ft.
- Lot area:0.27 Acres
Utilities
- Water:Public
Finances and disclosures
- Price:$520,000
- Price per sq. ft.:$208
- Tax amount:$5,480
New listings near 3079 Warwick Dr
- New
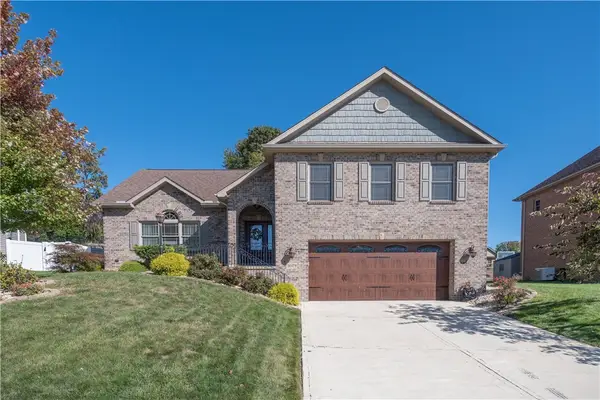 $520,000Active3 beds 3 baths2,500 sq. ft.
$520,000Active3 beds 3 baths2,500 sq. ft.3079 Warwick Dr, North Huntingdon, PA 15642
MLS# 1726196Listed by: BERKSHIRE HATHAWAY THE PREFERRED REALTY - New
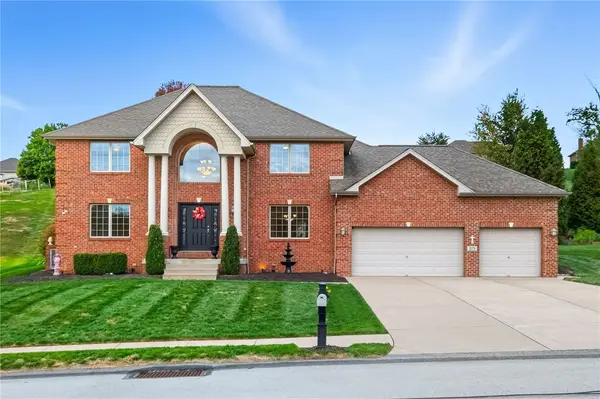 $669,900Active4 beds 3 baths
$669,900Active4 beds 3 baths9079 Abbey Ln, North Huntingdon, PA 15642
MLS# 1725794Listed by: RE/MAX SELECT REALTY - New
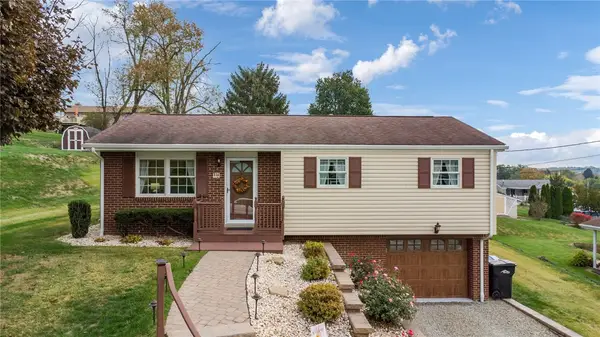 $224,900Active3 beds 2 baths
$224,900Active3 beds 2 baths1373 Jeffrey Drive, North Huntingdon, PA 15642
MLS# 1725715Listed by: BERKSHIRE HATHAWAY THE PREFERRED REALTY - New
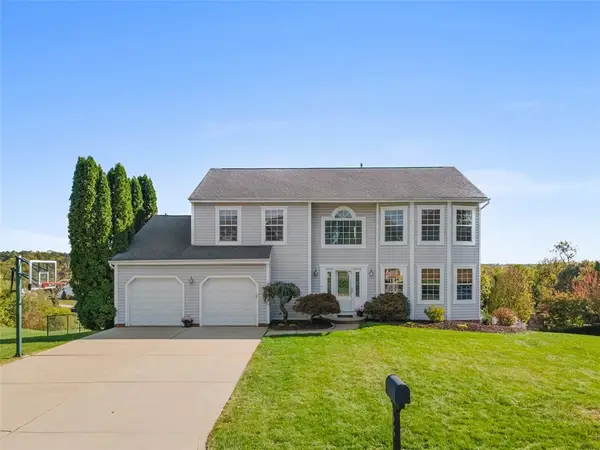 $475,000Active4 beds 4 baths2,496 sq. ft.
$475,000Active4 beds 4 baths2,496 sq. ft.1060 Aerie Dr, North Huntingdon, PA 15642
MLS# 1725635Listed by: REALTY ONE GROUP PLATINUM - New
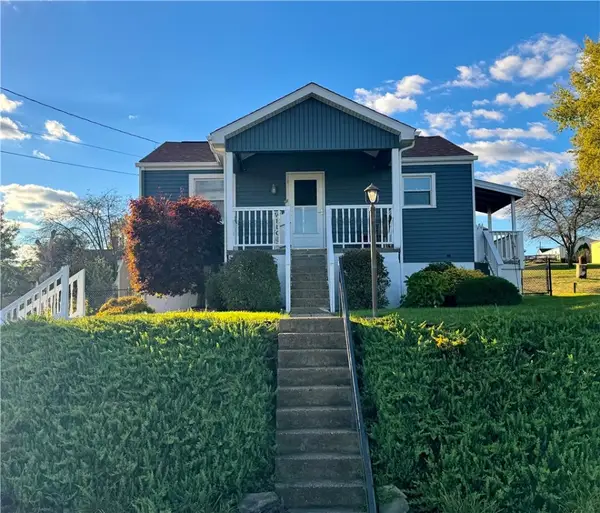 $164,900Active2 beds 2 baths672 sq. ft.
$164,900Active2 beds 2 baths672 sq. ft.2030 Leo St, North Huntingdon, PA 15642
MLS# 1725654Listed by: COLDWELL BANKER REALTY - New
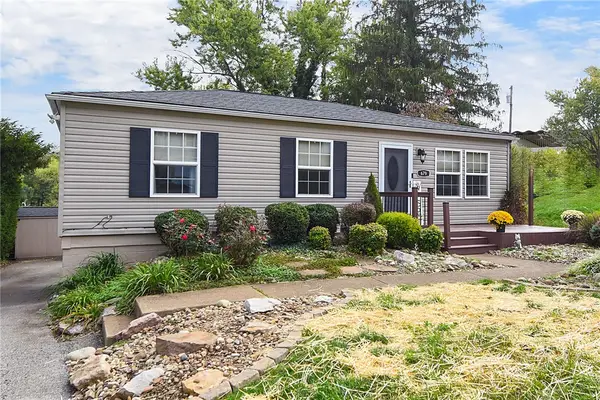 $250,000Active3 beds 2 baths
$250,000Active3 beds 2 baths679 Westchester, North Huntingdon, PA 15642
MLS# 1725518Listed by: RE/MAX SELECT REALTY - New
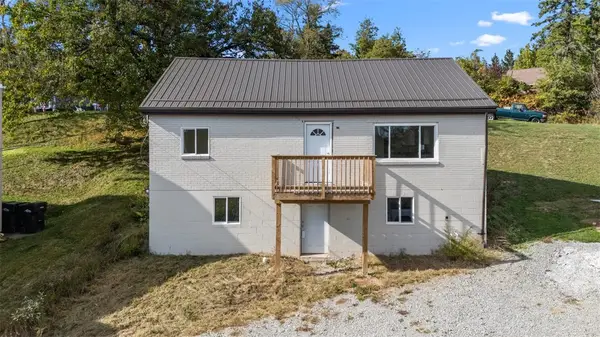 $179,900Active3 beds 2 baths1,500 sq. ft.
$179,900Active3 beds 2 baths1,500 sq. ft.1460 Guffey, North Huntingdon, PA 15642
MLS# 1725722Listed by: RE/MAX SELECT REALTY - New
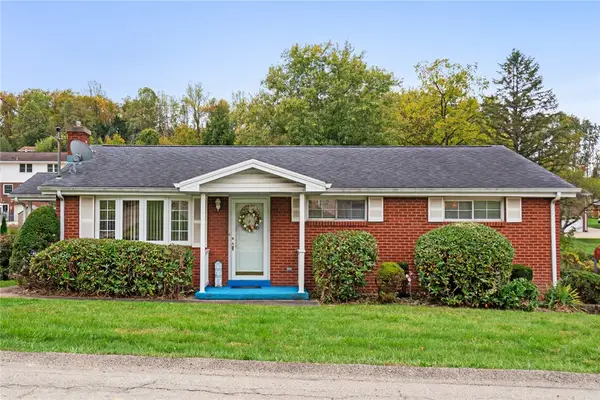 $275,000Active3 beds 2 baths1,040 sq. ft.
$275,000Active3 beds 2 baths1,040 sq. ft.11490 Mckee Road, North Huntingdon, PA 15642
MLS# 1725572Listed by: RE/MAX REALTY BROKERS - New
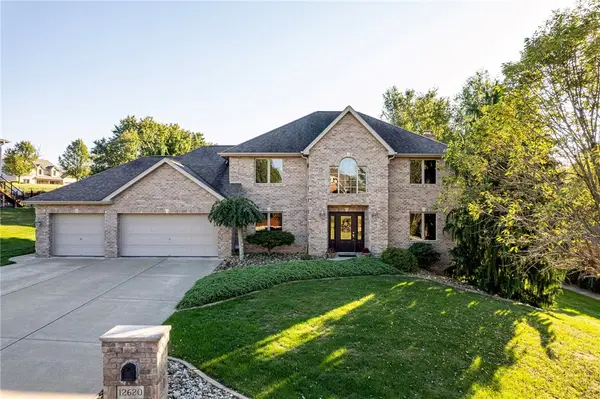 $758,900Active3 beds 4 baths3,500 sq. ft.
$758,900Active3 beds 4 baths3,500 sq. ft.12620 Glennwood Dr, North Huntingdon, PA 15642
MLS# 1725123Listed by: BERKSHIRE HATHAWAY THE PREFERRED REALTY - New
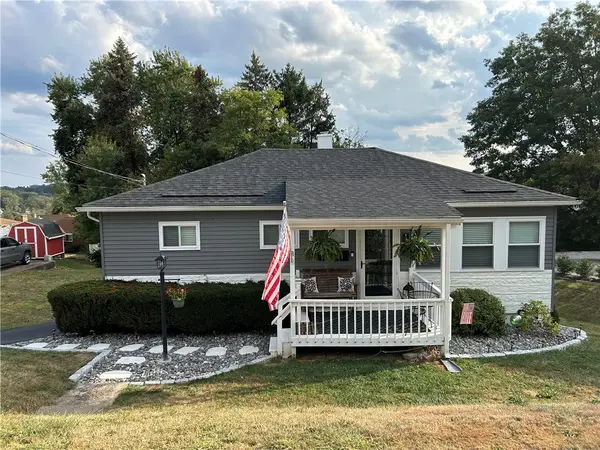 $210,000Active3 beds 1 baths
$210,000Active3 beds 1 baths10748 Crestview, North Huntingdon, PA 15642
MLS# 1725125Listed by: REALTY ONE GROUP LANDMARK
