248 William Dr, North Strabane, PA 15317
Local realty services provided by:ERA Lechner & Associates, Inc.
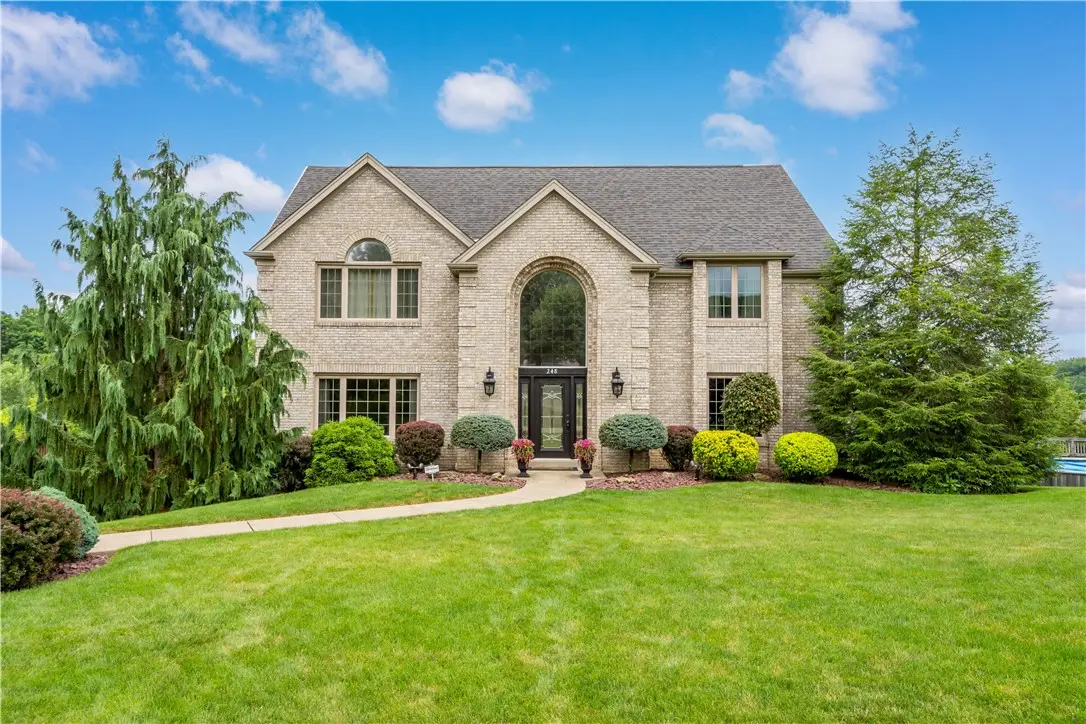
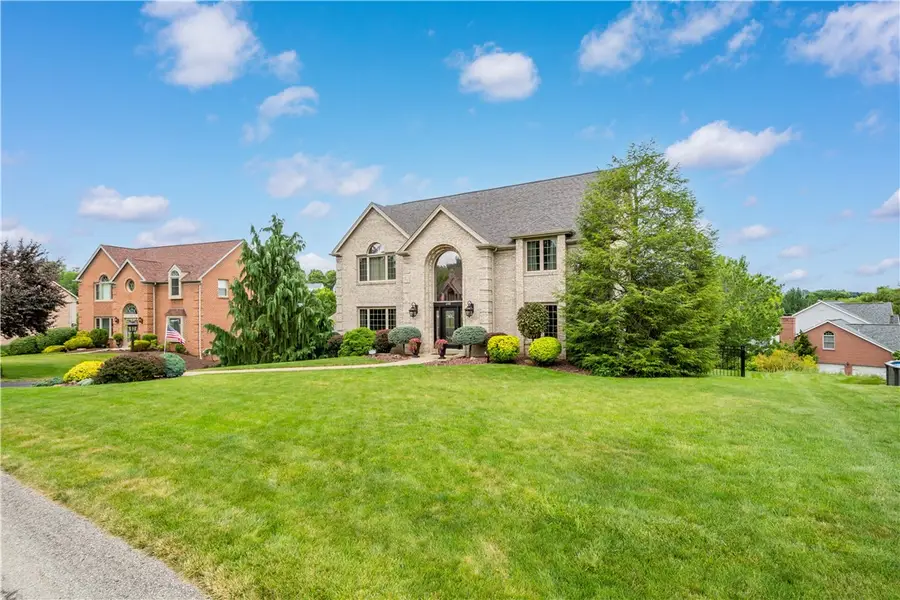
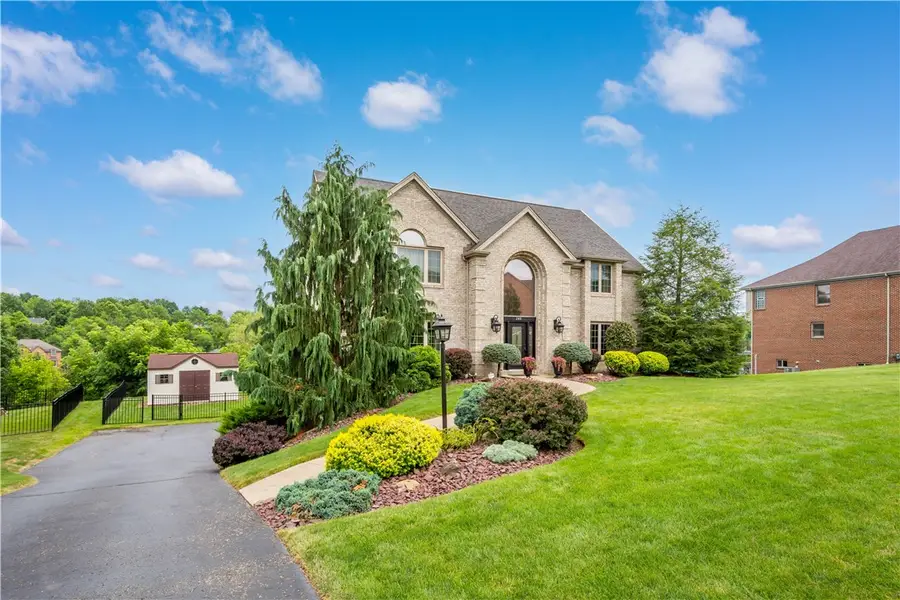
Listed by:barbara baker
Office:berkshire hathaway the preferred realty
MLS#:1711746
Source:PA_WPN
Price summary
- Price:$575,000
- Price per sq. ft.:$196.11
- Monthly HOA dues:$16.67
About this home
Located in the sought-after McClelland Farms community, this home is truly a cut above the rest—offering updates throughout that blend style and modern convenience. The show-stopper is the stunning updated kitchen with sleek quartz countertops, white cabinetry, stainless steel appliances, stunning lighting, and a stylish tile backsplash, flowing seamlessly into the family room. Enjoy a maintenance free covered deck with a cathedral ceiling, grilling area, and stairs leading to a fenced, level backyard—perfect for relaxing or entertaining. The primary suite features elegant his-and-her closets and a luxurious updated ensuite with a tiled shower, dual shower heads and a quartz-topped vanity. Additional rooms offer neutral tones, paddle fans, and ample storage. With a lower-level walk-out game room, updated bathrooms, and a relocated second-floor laundry, this home delivers comfort and functionality. Just minutes from Rt. 19 and I-79, you’re close to shops, restaurants, and major routes.
Contact an agent
Home facts
- Year built:1997
- Listing Id #:1711746
- Added:33 day(s) ago
- Updated:July 24, 2025 at 06:51 PM
Rooms and interior
- Bedrooms:4
- Total bathrooms:4
- Full bathrooms:2
- Half bathrooms:2
- Living area:2,932 sq. ft.
Heating and cooling
- Cooling:Central Air
- Heating:Gas
Structure and exterior
- Roof:Composition
- Year built:1997
- Building area:2,932 sq. ft.
- Lot area:0.28 Acres
Utilities
- Water:Public
Finances and disclosures
- Price:$575,000
- Price per sq. ft.:$196.11
- Tax amount:$5,939
New listings near 248 William Dr
- New
 $350,000Active3 beds 3 baths1,854 sq. ft.
$350,000Active3 beds 3 baths1,854 sq. ft.305 Spruce, North Strabane, PA 15317
MLS# 1716821Listed by: BERKSHIRE HATHAWAY THE PREFERRED REALTY - New
 $178,000Active2 beds 2 baths1,260 sq. ft.
$178,000Active2 beds 2 baths1,260 sq. ft.319 Hunting Creek Rd, Canonsburg, PA 15317
MLS# 1716297Listed by: BERKSHIRE HATHAWAY THE PREFERRED REALTY - New
 $390,000Active-- beds -- baths
$390,000Active-- beds -- baths892 Linden Road, North Strabane, PA 15330
MLS# 1716352Listed by: BERKSHIRE HATHAWAY THE PREFERRED REALTY 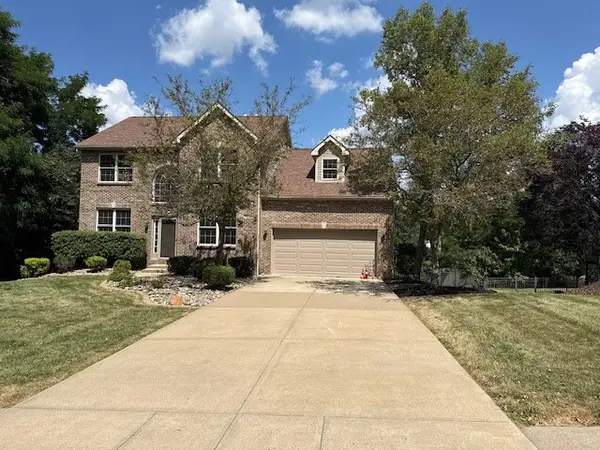 $475,000Pending4 beds 3 baths2,622 sq. ft.
$475,000Pending4 beds 3 baths2,622 sq. ft.201 Coachside Dr, North Strabane, PA 15301
MLS# 1716500Listed by: KELLER WILLIAMS REALTY $499,000Pending4 beds 3 baths2,904 sq. ft.
$499,000Pending4 beds 3 baths2,904 sq. ft.1347 Morgan Cir, North Strabane, PA 15317
MLS# 1715904Listed by: JEFFREY COSTA SELECT REALTY LLC- New
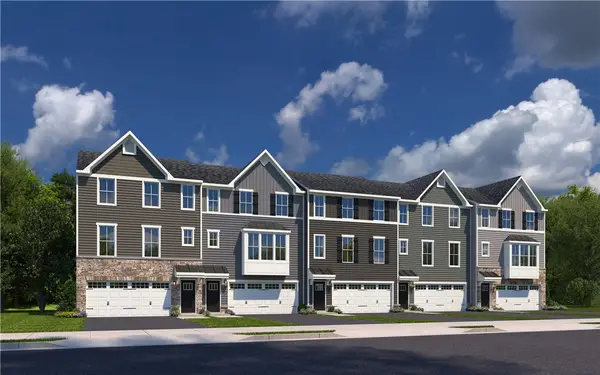 $340,705Active3 beds 3 baths1,923 sq. ft.
$340,705Active3 beds 3 baths1,923 sq. ft.1102 Greenwood Drive, North Strabane, PA 15317
MLS# 1715580Listed by: RYAN HOMES (NVR INC.) - New
 $409,900Active3 beds 3 baths2,200 sq. ft.
$409,900Active3 beds 3 baths2,200 sq. ft.1172 Bayberry Drive, North Strabane, PA 15317
MLS# 1715611Listed by: RESIDENTIAL FINANCIAL SERVICES INC 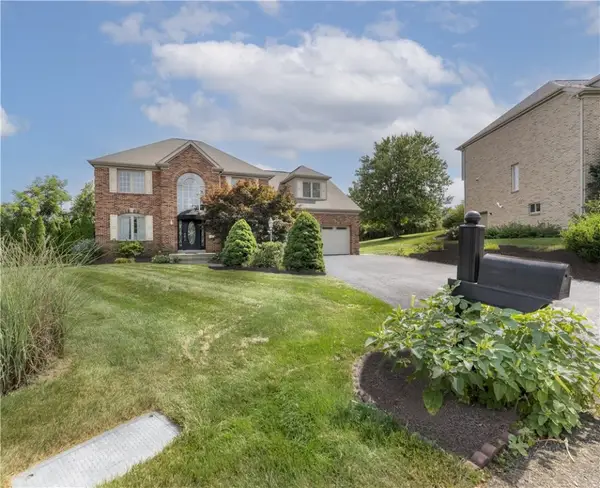 $575,000Active4 beds 3 baths2,821 sq. ft.
$575,000Active4 beds 3 baths2,821 sq. ft.6 Martha Ct., North Strabane, PA 15317
MLS# 1715342Listed by: HOWARD HANNA REAL ESTATE SERVICES $659,900Active4 beds 4 baths2,967 sq. ft.
$659,900Active4 beds 4 baths2,967 sq. ft.218 Saint Andrews Drive, North Strabane, PA 15317
MLS# 1714851Listed by: COLDWELL BANKER REALTY $739,900Active3 beds 3 baths3,376 sq. ft.
$739,900Active3 beds 3 baths3,376 sq. ft.641 Waterdam Rd, North Strabane, PA 15317
MLS# 1714794Listed by: HOWARD HANNA REAL ESTATE SERVICES
